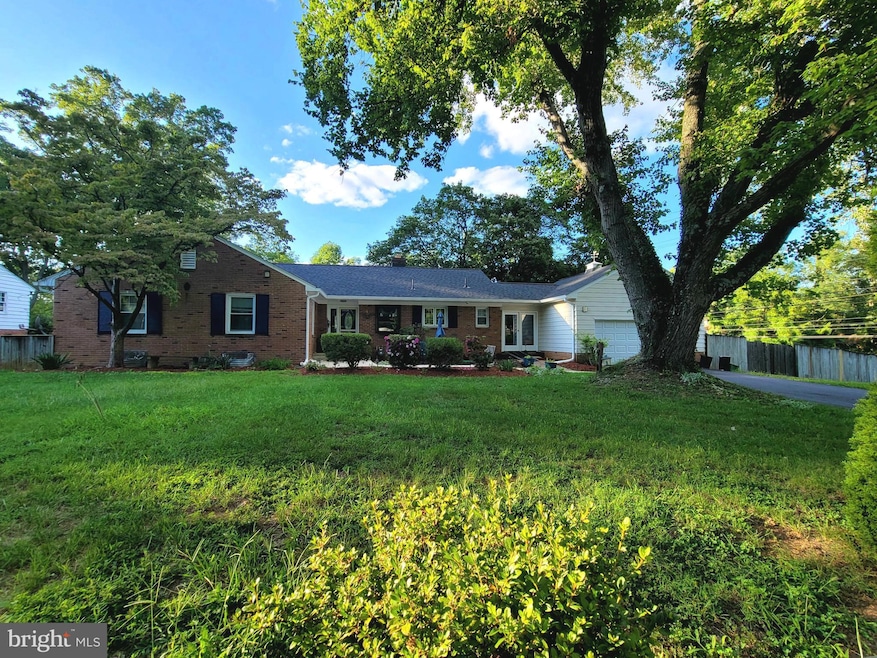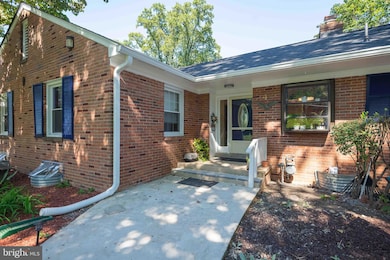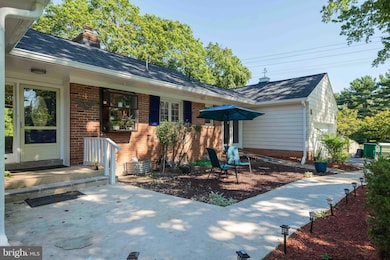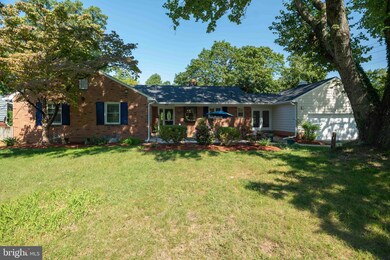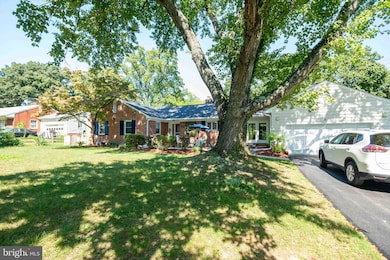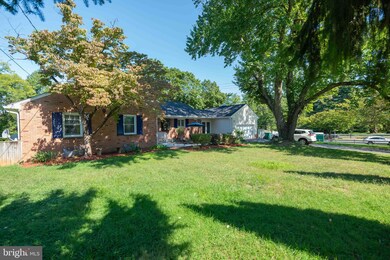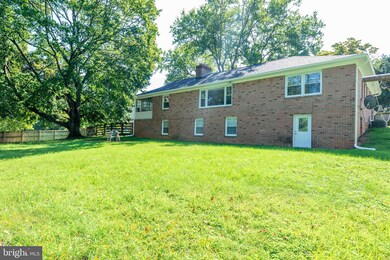
4 Virginia Dr Gaithersburg, MD 20877
Highlights
- Second Kitchen
- Open Floorplan
- Wood Flooring
- 0.46 Acre Lot
- Rambler Architecture
- 4-minute walk to Bohrer Park
About This Home
As of October 2024This delightful brick detached rambler boasts five bedrooms and zero HOA fees. Experience the benefits of a new roof and a two-year-old HVAC system. The main level features three bedrooms, a full kitchen equipped with stainless steel appliances and granite countertops, and a formal dining room that opens to a bright, glass-enclosed sunroom—ideal for use as an office. The inviting living room is highlighted by a wood-burning fireplace. The lower level includes three bedrooms, plus a den ,and two full baths.
A convenient kitchenette, along with a fully finished basement that offers another fireplace and a walk-out entry to a spacious fenced yard. The property also comes with a two-car garage and four additional driveway spaces. Perfectly situated, it provides easy access to the Ride On bus stop right outside your door, and Shady Grove Metro Station is just two miles away. MD 200 and the Rio Washingtonian Center are within a 10-mile radius, with grocery shopping, Bohrer Park, and the Community Center just minutes away. One room is currently rented until the end of November 2024. This home has previously been approved for childcare for up to 8 children and may also be suitable for assisted living for up to 10 patients. Sold "AS-IS".
Home Details
Home Type
- Single Family
Est. Annual Taxes
- $6,330
Year Built
- Built in 1962
Lot Details
- 0.46 Acre Lot
- Picket Fence
- Landscaped
- Back, Front, and Side Yard
- Property is zoned RA
Parking
- 2 Car Direct Access Garage
- 4 Driveway Spaces
- Free Parking
- Front Facing Garage
- Garage Door Opener
- On-Street Parking
Home Design
- Rambler Architecture
- Brick Exterior Construction
- Brick Foundation
- Shingle Roof
- Concrete Perimeter Foundation
Interior Spaces
- Property has 2 Levels
- Open Floorplan
- Ceiling Fan
- 2 Fireplaces
- Wood Burning Fireplace
- Screen For Fireplace
- Sliding Doors
- Entrance Foyer
- Family Room
- Living Room
- Dining Room
- Garden Views
- Attic Fan
Kitchen
- Eat-In Country Kitchen
- Second Kitchen
Flooring
- Wood
- Carpet
- Ceramic Tile
Bedrooms and Bathrooms
- En-Suite Primary Bedroom
- En-Suite Bathroom
Finished Basement
- Walk-Out Basement
- Connecting Stairway
- Rear Basement Entry
- Space For Rooms
- Laundry in Basement
Schools
- Rosemont Elementary School
- Forest Oak Middle School
- Gaithersburg High School
Utilities
- Central Heating and Cooling System
- Heat Pump System
- 120/240V
- Natural Gas Water Heater
Additional Features
- Ramp on the main level
- Patio
Community Details
- No Home Owners Association
- Rosemont Subdivision
Listing and Financial Details
- Tax Lot P8
- Assessor Parcel Number 160900842804
Map
Home Values in the Area
Average Home Value in this Area
Property History
| Date | Event | Price | Change | Sq Ft Price |
|---|---|---|---|---|
| 10/16/2024 10/16/24 | Sold | $699,500 | 0.0% | $288 / Sq Ft |
| 09/17/2024 09/17/24 | Pending | -- | -- | -- |
| 09/12/2024 09/12/24 | For Sale | $699,500 | 0.0% | $288 / Sq Ft |
| 09/12/2024 09/12/24 | Price Changed | $699,500 | -- | $288 / Sq Ft |
Tax History
| Year | Tax Paid | Tax Assessment Tax Assessment Total Assessment is a certain percentage of the fair market value that is determined by local assessors to be the total taxable value of land and additions on the property. | Land | Improvement |
|---|---|---|---|---|
| 2024 | $6,330 | $453,267 | $0 | $0 |
| 2023 | $5,273 | $428,100 | $177,200 | $250,900 |
| 2022 | $5,266 | $418,033 | $0 | $0 |
| 2021 | $4,901 | $407,967 | $0 | $0 |
| 2020 | $9,494 | $397,900 | $177,200 | $220,700 |
| 2019 | $4,472 | $397,900 | $177,200 | $220,700 |
| 2018 | $4,724 | $397,900 | $177,200 | $220,700 |
| 2017 | $4,769 | $402,500 | $0 | $0 |
| 2016 | $5,126 | $392,767 | $0 | $0 |
| 2015 | $5,126 | $383,033 | $0 | $0 |
| 2014 | $5,126 | $373,300 | $0 | $0 |
Mortgage History
| Date | Status | Loan Amount | Loan Type |
|---|---|---|---|
| Open | $468,000 | Stand Alone Refi Refinance Of Original Loan | |
| Closed | $58,500 | Unknown |
Deed History
| Date | Type | Sale Price | Title Company |
|---|---|---|---|
| Interfamily Deed Transfer | -- | None Available | |
| Deed | -- | -- | |
| Deed | -- | -- | |
| Deed | $505,000 | -- | |
| Deed | $505,000 | -- | |
| Deed | $200,000 | -- |
Similar Homes in Gaithersburg, MD
Source: Bright MLS
MLS Number: MDMC2145280
APN: 09-00842804
- 719 Cobbler Place
- 432 Gaither St
- 118 Central Ave
- 217 Summit Hall Rd
- 207 Oakton Rd
- 315 Summit Hall Rd
- 6 Deer Park Ln
- 301 Central Ave
- 12 Hutton St
- 21 Desellum Ave
- 105 Harmony Hall Rd
- 436 - 438 Diamond Ave
- 11 Mills Rd
- 1116 W Side Dr
- 206 Grove Ave
- 748 W Side Dr
- 48 Standard Ct
- 62 State Ct
- 58 State Ct
- 10 Nina Ct
