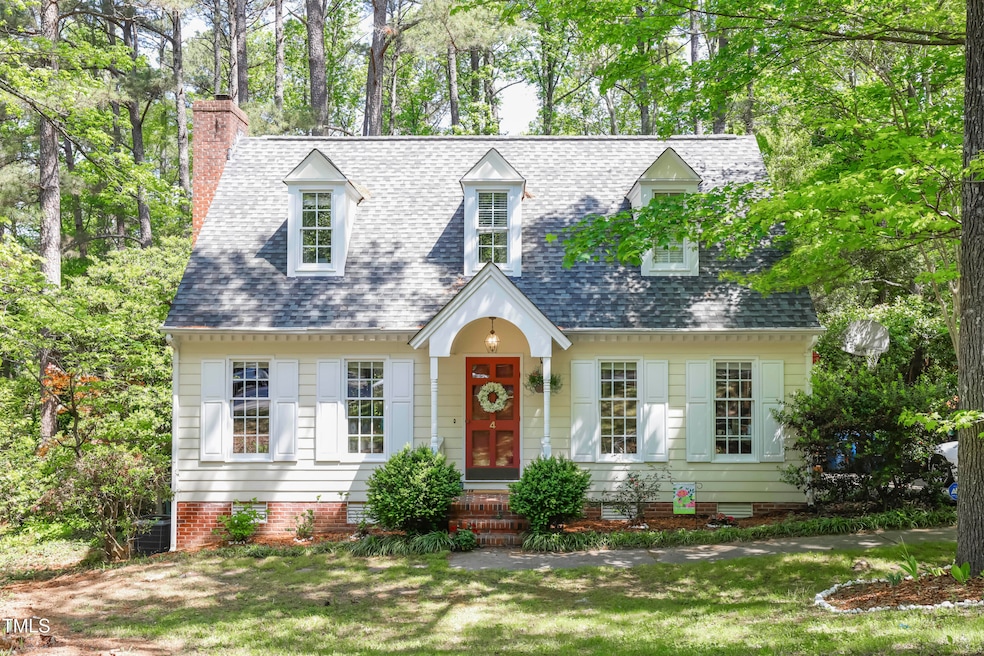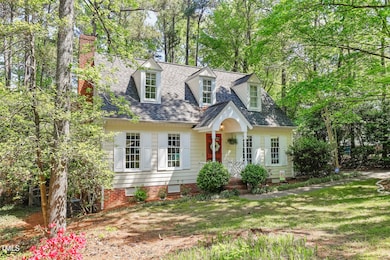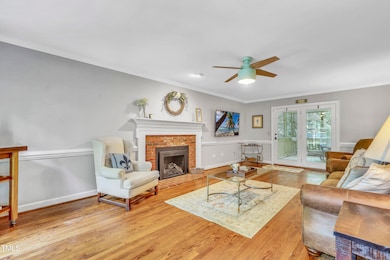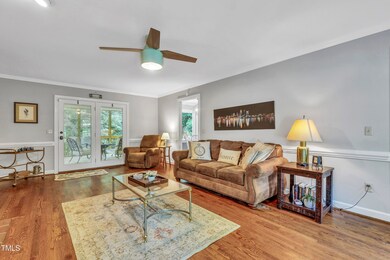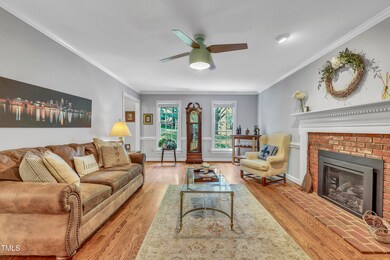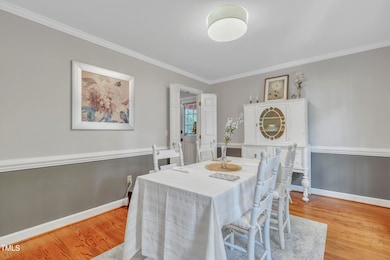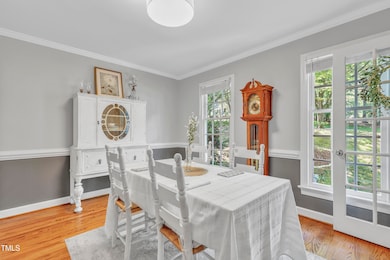
4 W Bridlewood Trail Durham, NC 27713
Woodcroft NeighborhoodEstimated payment $3,142/month
Highlights
- Transitional Architecture
- Screened Porch
- Forced Air Heating and Cooling System
- Wood Flooring
- Walk-In Closet
- Walk-in Shower
About This Home
Welcome to this Charming Cape Cod home nestled in the highly sought-after Woodcroft neighborhood in Durham. This home effortlessly blends classic charm with thoughtful modern upgrades.Step inside to discover multiple renovations on both levels including new flooring throughout. The front flex room makes a perfect office, while the living room features a gas fireplace for those cozy evenings. The renovated kitchen shines with NEW LVP flooring, stainless steel appliances, and modern finishes. Enjoy NEW CARPET on the entire second floor and stairs. The second floor features a spacious primary suite with ensuite bath and walk-in closet. The updated guest bathroom adds a stylish touch, while the guest bedroom highlights a custom Closets-By-Design closet. Step outside to your own private retreat on the screened porch (added in 2022), where a built-in heater will keep you warm on chilly nights. The flat, fenced-in backyard is perfect for pets, play, or entertaining. The driveway allows for side-by-side parking with an EV charging plug. Tucked into a quiet, friendly cul-de-sac with access to walking trails including the American Tobacco Trail and a short walk to the Woodcroft Swim Club. The neighborhood is minutes to Southpoint shopping, multiple local restaurants and coffee shops. This home blends charm and location with all the right upgrades.Don't miss your chance to own this charming home—schedule your private showing today!
Listing Agent
Laurene Sieli
Redfin Corporation License #293259

Open House Schedule
-
Saturday, April 26, 20251:00 to 4:00 pm4/26/2025 1:00:00 PM +00:004/26/2025 4:00:00 PM +00:00Add to Calendar
Home Details
Home Type
- Single Family
Est. Annual Taxes
- $3,533
Year Built
- Built in 1986
HOA Fees
- $30 Monthly HOA Fees
Home Design
- Transitional Architecture
- Permanent Foundation
- Shingle Roof
- Wood Siding
Interior Spaces
- 1,681 Sq Ft Home
- 2-Story Property
- Screened Porch
- Laundry on upper level
Flooring
- Wood
- Carpet
- Luxury Vinyl Tile
Bedrooms and Bathrooms
- 3 Bedrooms
- Walk-In Closet
- Walk-in Shower
Parking
- 4 Parking Spaces
- 4 Open Parking Spaces
Schools
- Southwest Elementary School
- Githens Middle School
- Jordan High School
Additional Features
- 0.27 Acre Lot
- Forced Air Heating and Cooling System
Community Details
- Woodcroft Association
- Woodcroft Subdivision
Listing and Financial Details
- Assessor Parcel Number 144135
Map
Home Values in the Area
Average Home Value in this Area
Tax History
| Year | Tax Paid | Tax Assessment Tax Assessment Total Assessment is a certain percentage of the fair market value that is determined by local assessors to be the total taxable value of land and additions on the property. | Land | Improvement |
|---|---|---|---|---|
| 2024 | $3,533 | $253,289 | $60,087 | $193,202 |
| 2023 | $3,318 | $253,289 | $60,087 | $193,202 |
| 2022 | $3,242 | $253,289 | $60,087 | $193,202 |
| 2021 | $3,227 | $253,289 | $60,087 | $193,202 |
| 2020 | $3,089 | $248,320 | $60,087 | $188,233 |
| 2019 | $3,089 | $248,320 | $60,087 | $188,233 |
| 2018 | $2,900 | $213,760 | $47,437 | $166,323 |
| 2017 | $2,878 | $213,760 | $47,437 | $166,323 |
| 2016 | $2,781 | $213,760 | $47,437 | $166,323 |
| 2015 | $2,569 | $185,599 | $40,433 | $145,166 |
| 2014 | $2,569 | $185,599 | $40,433 | $145,166 |
Property History
| Date | Event | Price | Change | Sq Ft Price |
|---|---|---|---|---|
| 04/24/2025 04/24/25 | For Sale | $504,900 | +7.9% | $300 / Sq Ft |
| 12/14/2023 12/14/23 | Off Market | $468,000 | -- | -- |
| 07/25/2022 07/25/22 | Sold | $468,000 | -- | $278 / Sq Ft |
| 06/20/2022 06/20/22 | Pending | -- | -- | -- |
Deed History
| Date | Type | Sale Price | Title Company |
|---|---|---|---|
| Warranty Deed | $235,000 | -- | |
| Interfamily Deed Transfer | -- | None Available | |
| Warranty Deed | $215,000 | None Available | |
| Warranty Deed | $210,000 | -- | |
| Warranty Deed | $180,000 | -- | |
| Warranty Deed | $170,000 | -- | |
| Warranty Deed | $160,000 | -- |
Mortgage History
| Date | Status | Loan Amount | Loan Type |
|---|---|---|---|
| Open | $198,024 | New Conventional | |
| Closed | $211,500 | New Conventional | |
| Previous Owner | $42,000 | Unknown | |
| Previous Owner | $168,000 | Fannie Mae Freddie Mac | |
| Previous Owner | $152,000 | Unknown | |
| Previous Owner | $144,000 | Unknown | |
| Previous Owner | $144,000 | Balloon | |
| Previous Owner | $153,000 | No Value Available | |
| Previous Owner | $144,000 | Balloon | |
| Previous Owner | $137,700 | Balloon | |
| Closed | $18,000 | No Value Available |
Similar Homes in Durham, NC
Source: Doorify MLS
MLS Number: 10090440
APN: 144135
- 14 W Bridlewood Trail
- 13 Thorne Ridge Dr
- 125 Long Shadow Place
- 127 Long Shadow Place
- 108 Long Shadow Place
- 5315 Oakbrook Dr
- 116 Old Maple Ln
- 5515 S Roxboro St Unit 23
- 5515 S Roxboro St Unit 16
- 3514 Shady Creek Dr
- 3706 Chimney Ridge Place Unit 201
- 5203 Longwood Dr
- 3805 Chimney Ridge Place Unit 3
- 3805 Chimney Ridge Place Unit 8
- 706 Sleepy Creek Dr
- 6 Landover Ct
- 707 Cross Timbers Dr
- 25 Porters Glen Place
- 19 Lansgate Ct
- 4 Applewood Square
