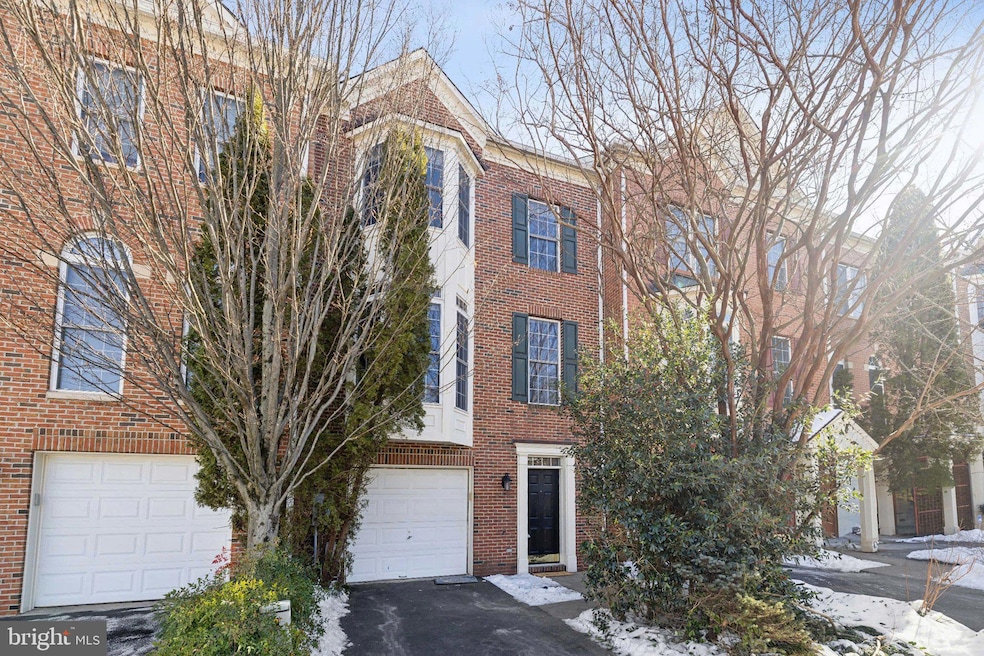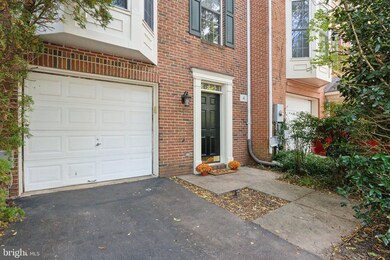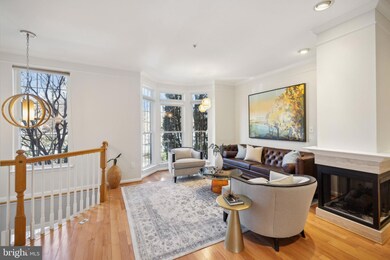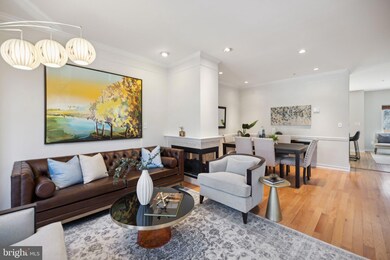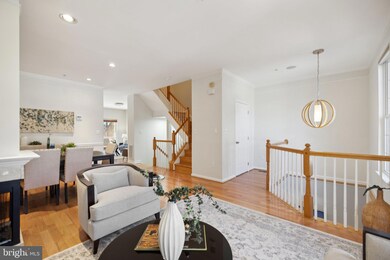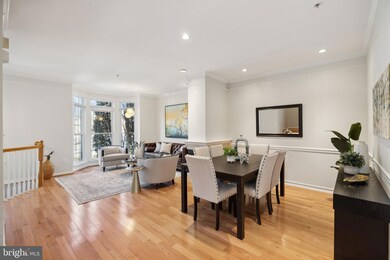
4 Waddington Ln Rockville, MD 20850
Central Rockville NeighborhoodHighlights
- City View
- Open Floorplan
- Deck
- Bayard Rustin Elementary Rated A
- Colonial Architecture
- Recreation Room
About This Home
As of February 2025Welcome to 4 Waddington Lane! This beautifully renovated three-level townhome is filled with tasteful updates and can’t be missed. The main living offers a blend of living and dining spaces with hardwood and vinyl flooring, high ceilings, and a fresh coat of paint throughout.
Don’t miss this stunning kitchen renovation (2022) with Viking appliances. The kitchen is situated in the rear of the home with access to the deck. The kitchen features quartzite countertops, an in wall oven and microwave, five burner cooktop, a separate pantry, designer pendant lighting and space for bar stools at the island. In the front of the home is a second sitting room where you can stay cozy next to the gas fireplace, and where you can also find the powder room.
The upper level offers a spacious primary suite with an ensuite bathroom which features a shower, built-in tub, double vanity and a separate toilet room. The primary suite has vaulted ceilings and TWO walk-in closets. An additional two bedrooms, full bathroom with a double vanity complete the upper level.
The lower level houses a second ½ bath which has been completely renovated, multiple closets for storage, laundry room, and a spacious rec room with access to the rear yard. Don’t forget about the one car garage to complete the lower level to take care of all of your storage needs!
All this is situated in a lovely community with low monthly HOA fee and backs up to Dogwood Park where you will find a playground, basketball courts and baseball fields. The home is conveniently located in walkable distance to Rockville Town Square and the Rockville metro, as well as being an easy commuter location close to I-495 and 270. Offer Deadline: Tuesday, 1/21 at 12pm.
Townhouse Details
Home Type
- Townhome
Est. Annual Taxes
- $8,761
Year Built
- Built in 1998
Lot Details
- 2,134 Sq Ft Lot
- Backs to Trees or Woods
HOA Fees
- $144 Monthly HOA Fees
Parking
- 1 Car Direct Access Garage
- 1 Driveway Space
- Front Facing Garage
- Side Facing Garage
- Garage Door Opener
Property Views
- City
- Woods
Home Design
- Colonial Architecture
- Frame Construction
- Concrete Perimeter Foundation
Interior Spaces
- Property has 3 Levels
- Open Floorplan
- Two Story Ceilings
- Fireplace With Glass Doors
- Triple Pane Windows
- Bay Window
- Casement Windows
- French Doors
- Sliding Doors
- Entrance Foyer
- Family Room Off Kitchen
- Living Room
- Dining Room
- Recreation Room
- Sun or Florida Room
- Utility Room
- Wood Flooring
Kitchen
- Built-In Oven
- Gas Oven or Range
- Down Draft Cooktop
- Microwave
- Dishwasher
- Kitchen Island
- Upgraded Countertops
- Disposal
Bedrooms and Bathrooms
- 3 Bedrooms
- En-Suite Primary Bedroom
- En-Suite Bathroom
Laundry
- Laundry on lower level
- Dryer
- Washer
Basement
- Walk-Out Basement
- Connecting Stairway
- Basement with some natural light
Outdoor Features
- Deck
Schools
- Bayard Rustin Elementary School
- Julius West Middle School
- Richard Montgomery High School
Utilities
- Forced Air Heating and Cooling System
- Natural Gas Water Heater
Listing and Financial Details
- Tax Lot 39
- Assessor Parcel Number 160403209753
Community Details
Overview
- Association fees include common area maintenance, snow removal
- Waddington Park HOA
- Pt Rockville Twn Res 1 Subdivision
- Property Manager
Pet Policy
- Dogs and Cats Allowed
Map
Home Values in the Area
Average Home Value in this Area
Property History
| Date | Event | Price | Change | Sq Ft Price |
|---|---|---|---|---|
| 02/18/2025 02/18/25 | Sold | $855,000 | +8.9% | $346 / Sq Ft |
| 01/22/2025 01/22/25 | Pending | -- | -- | -- |
| 01/16/2025 01/16/25 | For Sale | $785,000 | +24.2% | $318 / Sq Ft |
| 06/22/2018 06/22/18 | Sold | $632,000 | -1.1% | $227 / Sq Ft |
| 05/24/2018 05/24/18 | Pending | -- | -- | -- |
| 05/17/2018 05/17/18 | For Sale | $639,000 | -- | $230 / Sq Ft |
Tax History
| Year | Tax Paid | Tax Assessment Tax Assessment Total Assessment is a certain percentage of the fair market value that is determined by local assessors to be the total taxable value of land and additions on the property. | Land | Improvement |
|---|---|---|---|---|
| 2024 | $9,453 | $660,000 | $317,600 | $342,400 |
| 2023 | $10,927 | $645,900 | $0 | $0 |
| 2022 | $8,065 | $631,800 | $0 | $0 |
| 2021 | $7,893 | $617,700 | $302,500 | $315,200 |
| 2020 | $7,544 | $594,133 | $0 | $0 |
| 2019 | $7,252 | $570,567 | $0 | $0 |
| 2018 | $6,990 | $547,000 | $275,000 | $272,000 |
| 2017 | $6,769 | $531,033 | $0 | $0 |
| 2016 | -- | $515,067 | $0 | $0 |
| 2015 | $5,723 | $499,100 | $0 | $0 |
| 2014 | $5,723 | $497,767 | $0 | $0 |
Mortgage History
| Date | Status | Loan Amount | Loan Type |
|---|---|---|---|
| Open | $759,000 | New Conventional | |
| Previous Owner | $548,200 | New Conventional | |
| Previous Owner | $600,000 | Adjustable Rate Mortgage/ARM | |
| Previous Owner | $100,000 | Credit Line Revolving | |
| Previous Owner | $354,000 | Stand Alone Second | |
| Previous Owner | $362,000 | Stand Alone Second | |
| Previous Owner | $362,000 | Stand Alone Second |
Deed History
| Date | Type | Sale Price | Title Company |
|---|---|---|---|
| Deed | $855,000 | Hutton Patt Title | |
| Deed | $632,000 | Kvs Title Llc | |
| Deed | $365,000 | -- | |
| Deed | $275,790 | -- |
Similar Homes in Rockville, MD
Source: Bright MLS
MLS Number: MDMC2158546
APN: 04-03209753
- 50 Waddington Ln
- 184 New Mark Esplanade
- 3 Tapiola Ct
- 1111 Regal Oak Dr
- 218 Monroe St
- 827 Crothers Ln
- 0 Potomac Valley Rd
- 206 Evans St
- 1081 Copperstone Ct
- 1027 Welsh Dr
- 118 Monroe St Unit 309
- 118 Monroe St Unit 118-702
- 118 Monroe St Unit 1206
- 118 Monroe St Unit 709
- 118 Monroe St Unit 1309
- 22 W Jefferson St Unit 304
- 22 W Jefferson St Unit 203
- 22 Monroe St Unit 201
- 106 Monroe St Unit 201
- 104 Monroe St
