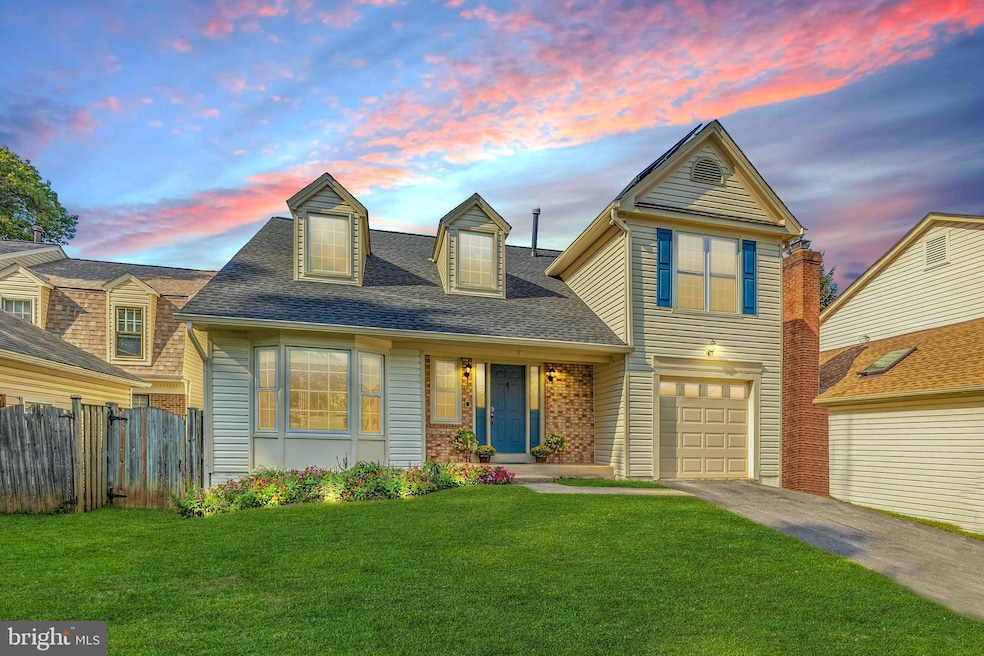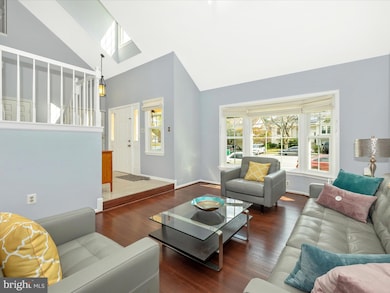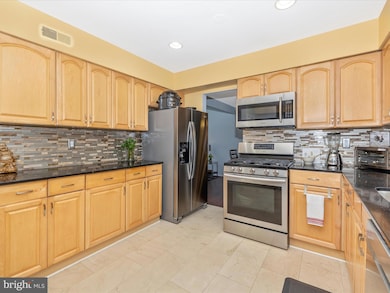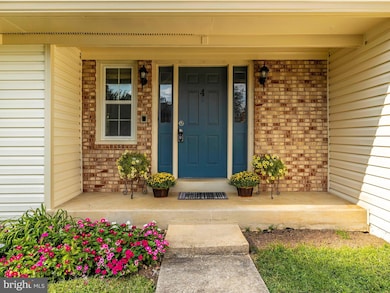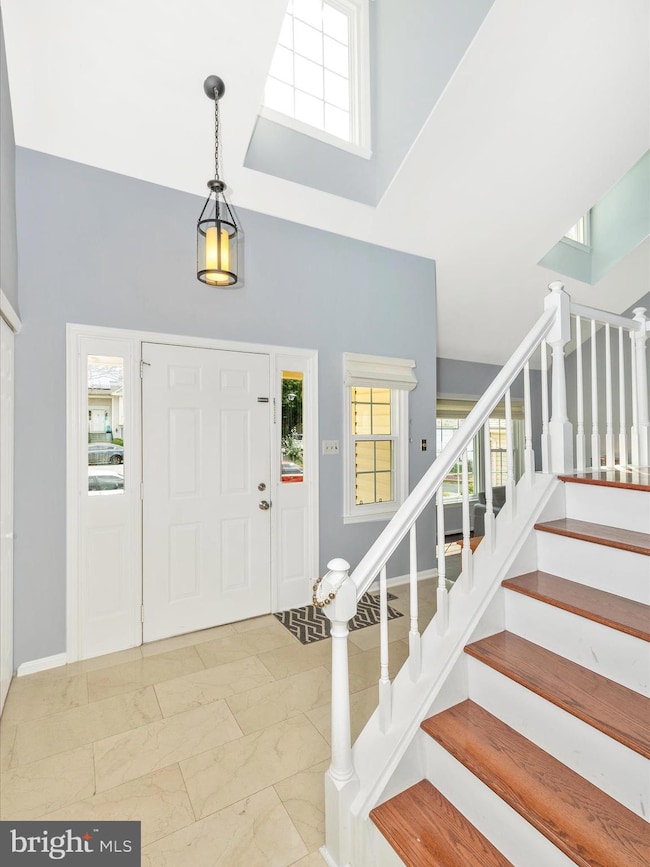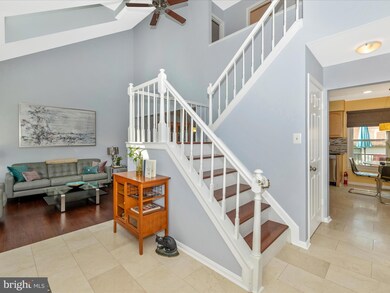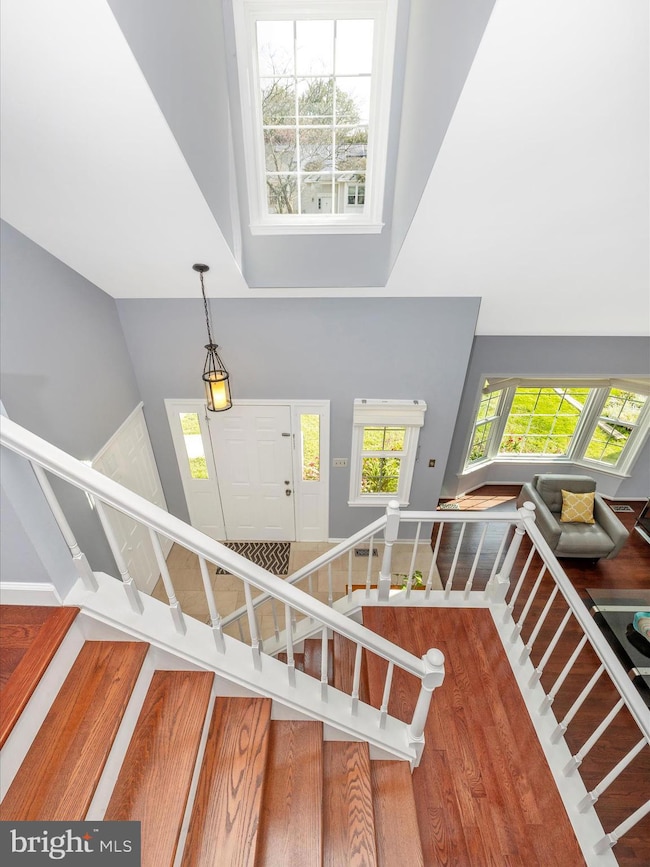
4 Watch Hill Ct Gaithersburg, MD 20878
Shady Grove NeighborhoodHighlights
- Eat-In Gourmet Kitchen
- Open Floorplan
- Recreation Room
- Fields Road Elementary School Rated A-
- Colonial Architecture
- Vaulted Ceiling
About This Home
As of October 2024Welcome to this stunning 4-bedroom, 3.5-bathroom home that perfectly blends elegance and modern convenience. As you step inside, you're greeted by a grand 2-story foyer that sets the tone for the rest of the house. The kitchen is a chef's dream, featuring granite countertops, maple cabinets, stainless steel appliances, a mosaic backsplash, recessed lighting, and an eat-in area perfect for casual dining.
The living room boasts a vaulted ceiling, creating an open and airy atmosphere, and the rich hardwood floors flow throughout the home, adding warmth and sophistication. The kitchen and breakfast room feature ceramic flooring, offering durability and style. The family room has a cozy fireplace and leads to a new huge Trex deck over looking the beautifully landscaped HUGE yard. NO HOA!!!!!
Upstairs, you'll find spacious bedrooms and well-appointed bathrooms. The home also includes a new 30-year architectural roof, new windows and sliding doors, and a newer HVAC system for ultimate comfort and efficiency.
The lower level walks out to a fenced yard, providing a perfect space for outdoor entertaining. Located in the desirable QOHS cluster, this home is minutes from I-270, Rio, Crown Farm, I-200, and the Metro. The fabulous location offers convenience to shopping, dining, and entertainment.!
This is more than just a house; it’s a place to call home. Welcome home!
Home Details
Home Type
- Single Family
Est. Annual Taxes
- $7,807
Year Built
- Built in 1983
Lot Details
- 5,100 Sq Ft Lot
- Cul-De-Sac
- Wood Fence
- Stone Retaining Walls
- Landscaped
- No Through Street
- Back Yard Fenced and Front Yard
- Property is in excellent condition
- Property is zoned RPT
Parking
- 1 Car Attached Garage
- 1 Driveway Space
- Front Facing Garage
- Garage Door Opener
- On-Street Parking
Home Design
- Colonial Architecture
- Slab Foundation
- Architectural Shingle Roof
- Vinyl Siding
- Brick Front
Interior Spaces
- Property has 3 Levels
- Open Floorplan
- Vaulted Ceiling
- Ceiling Fan
- Recessed Lighting
- Wood Burning Fireplace
- Fireplace With Glass Doors
- Screen For Fireplace
- Fireplace Mantel
- Double Pane Windows
- Replacement Windows
- Vinyl Clad Windows
- Insulated Windows
- Double Hung Windows
- Bay Window
- Window Screens
- Sliding Doors
- Insulated Doors
- Six Panel Doors
- Entrance Foyer
- Family Room Off Kitchen
- Living Room
- Formal Dining Room
- Recreation Room
- Storage Room
- Utility Room
- Storm Windows
- Attic
Kitchen
- Eat-In Gourmet Kitchen
- Breakfast Room
- Gas Oven or Range
- Self-Cleaning Oven
- Stove
- Built-In Microwave
- Ice Maker
- Dishwasher
- Stainless Steel Appliances
- Upgraded Countertops
- Disposal
Flooring
- Engineered Wood
- Ceramic Tile
Bedrooms and Bathrooms
- En-Suite Primary Bedroom
- Walk-In Closet
- Bathtub with Shower
Laundry
- Dryer
- Washer
Finished Basement
- Heated Basement
- Walk-Out Basement
- Rear Basement Entry
- Laundry in Basement
- Basement Windows
Eco-Friendly Details
- Heating system powered by solar connected to the grid
- Heating system powered by active solar
Schools
- Fields Road Elementary School
- Ridgeview Middle School
- Quince Orchard High School
Utilities
- Forced Air Heating and Cooling System
- Space Heater
- Vented Exhaust Fan
- Programmable Thermostat
- Underground Utilities
- 200+ Amp Service
- 120/240V
- Natural Gas Water Heater
Community Details
- No Home Owners Association
- Washingtonian Village Subdivision
Listing and Financial Details
- Tax Lot 7
- Assessor Parcel Number 160902016666
Map
Home Values in the Area
Average Home Value in this Area
Property History
| Date | Event | Price | Change | Sq Ft Price |
|---|---|---|---|---|
| 10/07/2024 10/07/24 | Sold | $735,000 | +5.0% | $294 / Sq Ft |
| 09/13/2024 09/13/24 | For Sale | $699,999 | +35.9% | $280 / Sq Ft |
| 06/13/2017 06/13/17 | Sold | $515,000 | -1.9% | $206 / Sq Ft |
| 04/14/2017 04/14/17 | Pending | -- | -- | -- |
| 04/07/2017 04/07/17 | For Sale | $524,900 | -- | $210 / Sq Ft |
Tax History
| Year | Tax Paid | Tax Assessment Tax Assessment Total Assessment is a certain percentage of the fair market value that is determined by local assessors to be the total taxable value of land and additions on the property. | Land | Improvement |
|---|---|---|---|---|
| 2024 | $7,807 | $576,700 | $0 | $0 |
| 2023 | $6,470 | $530,500 | $219,100 | $311,400 |
| 2022 | $6,580 | $522,400 | $0 | $0 |
| 2021 | $4,892 | $514,300 | $0 | $0 |
| 2020 | $4,892 | $506,200 | $219,100 | $287,100 |
| 2019 | $5,713 | $485,733 | $0 | $0 |
| 2018 | $5,465 | $465,267 | $0 | $0 |
| 2017 | $4,743 | $444,800 | $0 | $0 |
| 2016 | -- | $406,067 | $0 | $0 |
| 2015 | $4,763 | $367,333 | $0 | $0 |
| 2014 | $4,763 | $328,600 | $0 | $0 |
Mortgage History
| Date | Status | Loan Amount | Loan Type |
|---|---|---|---|
| Open | $393,000 | New Conventional | |
| Closed | $412,000 | New Conventional | |
| Previous Owner | $407,924 | FHA | |
| Previous Owner | $421,170 | FHA | |
| Previous Owner | $200,000 | Credit Line Revolving |
Deed History
| Date | Type | Sale Price | Title Company |
|---|---|---|---|
| Deed | $515,000 | Pinnacle Title And Escrow In | |
| Interfamily Deed Transfer | -- | Gpn Title Inc | |
| Deed | $440,000 | Champion Title & Settlements | |
| Deed | $203,000 | -- |
Similar Homes in Gaithersburg, MD
Source: Bright MLS
MLS Number: MDMC2145724
APN: 09-02016666
- 3 Tripoley Terrace
- 181 Norwich Ln
- 10 Red Kiln Ct
- 6 Prairie Rose Ln
- 33 Big Acre Square
- 3 Blue Silo Ct
- 502 Diamondback Dr Unit 415
- 6 Big Acre Square
- 200 Gold Kettle Dr
- 23 Appleseed Ln
- 629 Diamondback Dr Unit 16-A
- 189 Copley Cir Unit 28-B
- 119 Barnsfield Ct
- 764 Clifftop Dr
- 656 Coral Reef Dr
- 289 Kepler Dr
- 306 Whitcliff Ct
- 327 Crown Park Ave
- 522 Palmtree Dr
- 15311 Diamond Cove Terrace Unit 5B
