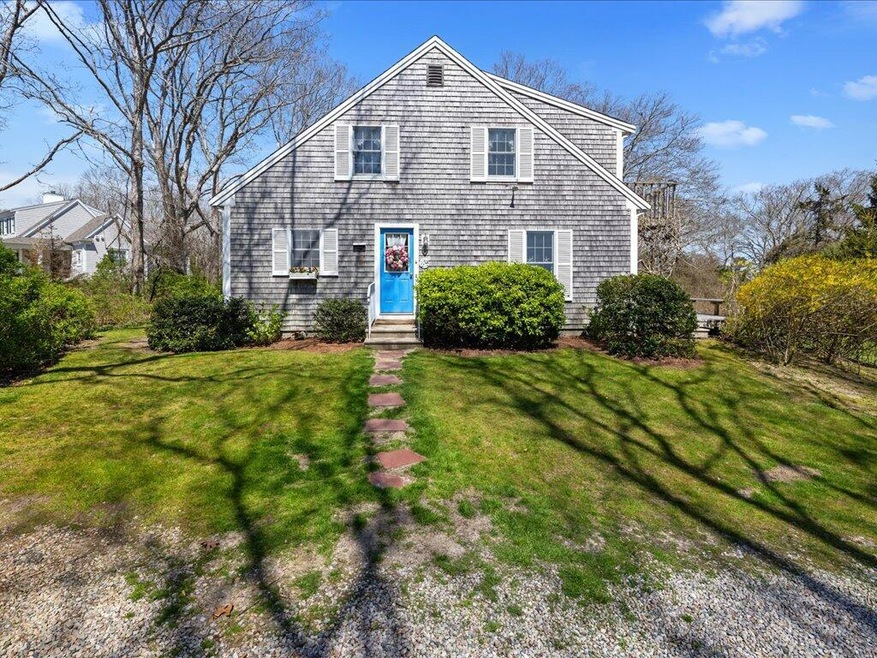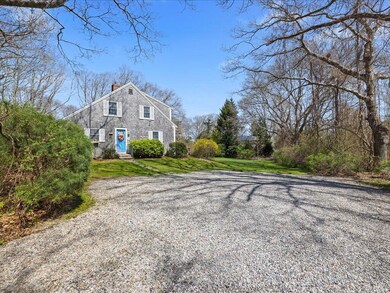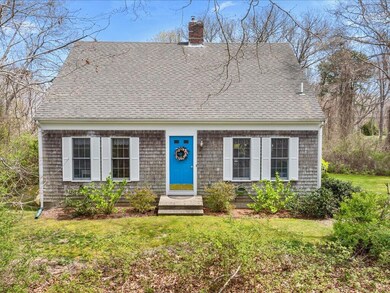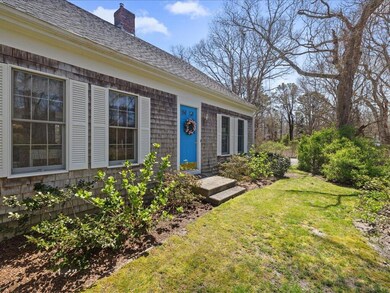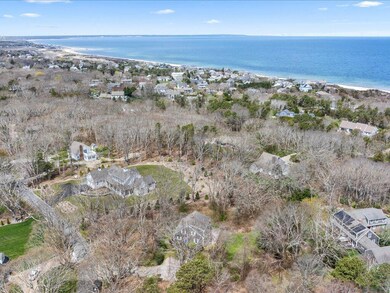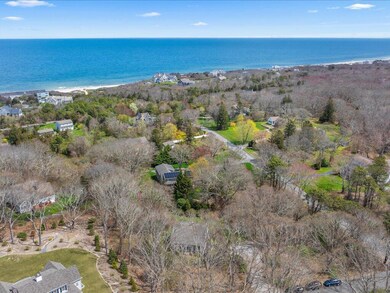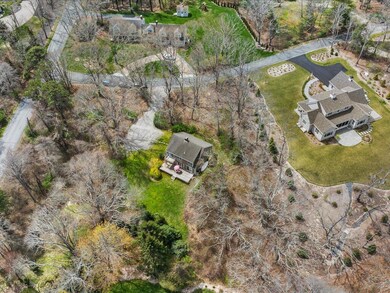
4 Weather Vane Ln East Sandwich, MA 02537
Sandwich NeighborhoodHighlights
- Beach
- Cape Cod Architecture
- Main Floor Primary Bedroom
- 1.08 Acre Lot
- Deck
- 1 Fireplace
About This Home
As of June 2024Nestled privately on over an acre on a side street within highly desirable Carleton Shores is this adorable cape ready for you to call home! If you like the beach, you will not have to go far - as that soft sand for your feet is just over a block away. Back home, enjoy your outdoor shower to clean up, and enjoy time on either your patio or balcony! The house offers an open first floor with lots of natural light and a bedroom as well. Upstairs are two additional bedrooms and a second bath. The lower level is also very open and spacious, and could have multiple uses. The house sits back from the road along a gravel driveway. The lot has been left in a very natural state, and as spring wears on it will feel increasingly like the private oasis that it is. This home, setting, location, and proximity to the beach offers that quintessentially ''Cape'' living experience. When you visit this gem, we are confident that you will not want to leave. We look forward to your visit!
Last Agent to Sell the Property
Reciprocal Agent
Reciprocal Office
Home Details
Home Type
- Single Family
Est. Annual Taxes
- $8,004
Year Built
- Built in 1983
Lot Details
- 1.08 Acre Lot
- Property fronts a private road
- Property is zoned R2
HOA Fees
- $33 Monthly HOA Fees
Home Design
- Cape Cod Architecture
- Poured Concrete
- Asphalt Roof
- Shingle Siding
Interior Spaces
- 1,904 Sq Ft Home
- 2-Story Property
- 1 Fireplace
- Living Room
- Dining Room
- Finished Basement
- Interior Basement Entry
Kitchen
- Electric Range
- Dishwasher
Flooring
- Carpet
- Laminate
- Tile
Bedrooms and Bathrooms
- 3 Bedrooms
- Primary Bedroom on Main
- 2 Full Bathrooms
Laundry
- Electric Dryer
- Washer
Outdoor Features
- Outdoor Shower
- Deck
Utilities
- No Cooling
- Heating Available
- Well
- Electric Water Heater
- Private Sewer
Listing and Financial Details
- Assessor Parcel Number 551810
Community Details
Recreation
- Beach
Map
Home Values in the Area
Average Home Value in this Area
Property History
| Date | Event | Price | Change | Sq Ft Price |
|---|---|---|---|---|
| 06/13/2024 06/13/24 | Sold | $1,111,000 | +25.0% | $584 / Sq Ft |
| 05/06/2024 05/06/24 | Pending | -- | -- | -- |
| 05/03/2024 05/03/24 | For Sale | $889,000 | -- | $467 / Sq Ft |
Tax History
| Year | Tax Paid | Tax Assessment Tax Assessment Total Assessment is a certain percentage of the fair market value that is determined by local assessors to be the total taxable value of land and additions on the property. | Land | Improvement |
|---|---|---|---|---|
| 2025 | $8,513 | $805,400 | $439,200 | $366,200 |
| 2024 | $8,005 | $741,200 | $392,200 | $349,000 |
| 2023 | $7,799 | $678,200 | $356,500 | $321,700 |
| 2022 | $7,603 | $577,700 | $318,300 | $259,400 |
| 2021 | $7,412 | $538,300 | $306,000 | $232,300 |
| 2020 | $7,318 | $511,400 | $291,100 | $220,300 |
| 2019 | $7,219 | $504,100 | $297,300 | $206,800 |
| 2018 | $7,011 | $490,600 | $298,300 | $192,300 |
| 2017 | $6,992 | $468,300 | $288,700 | $179,600 |
| 2016 | $6,464 | $446,700 | $271,600 | $175,100 |
| 2015 | $6,457 | $435,700 | $263,900 | $171,800 |
Mortgage History
| Date | Status | Loan Amount | Loan Type |
|---|---|---|---|
| Open | $250,000 | Closed End Mortgage | |
| Closed | $150,000 | No Value Available | |
| Closed | $88,500 | No Value Available |
Deed History
| Date | Type | Sale Price | Title Company |
|---|---|---|---|
| Deed | -- | -- |
Similar Homes in East Sandwich, MA
Source: Cape Cod & Islands Association of REALTORS®
MLS Number: 22401942
APN: SAND-000055-000181
- 6 Cranberry Ln
- 0 Captain Kidd Rd
- 1 Joslin Ln
- 48 Torrey Rd
- 566 Route 6a
- 24 Briar Ln
- 17 Holway Dr
- 1 Howland Ln
- 262 Old County Rd
- 134 Main St
- 58 Williams Path
- 5 Ellis Cir
- 4 Tupelo Terrace
- 190 Percival Dr
- 29 Fish House Rd
- 50 Wayside Ln
- 168 N Shore Blvd Unit 12
- 42 Marshview Cir
- 505 Main St
- 52 Ploughed Neck Rd
