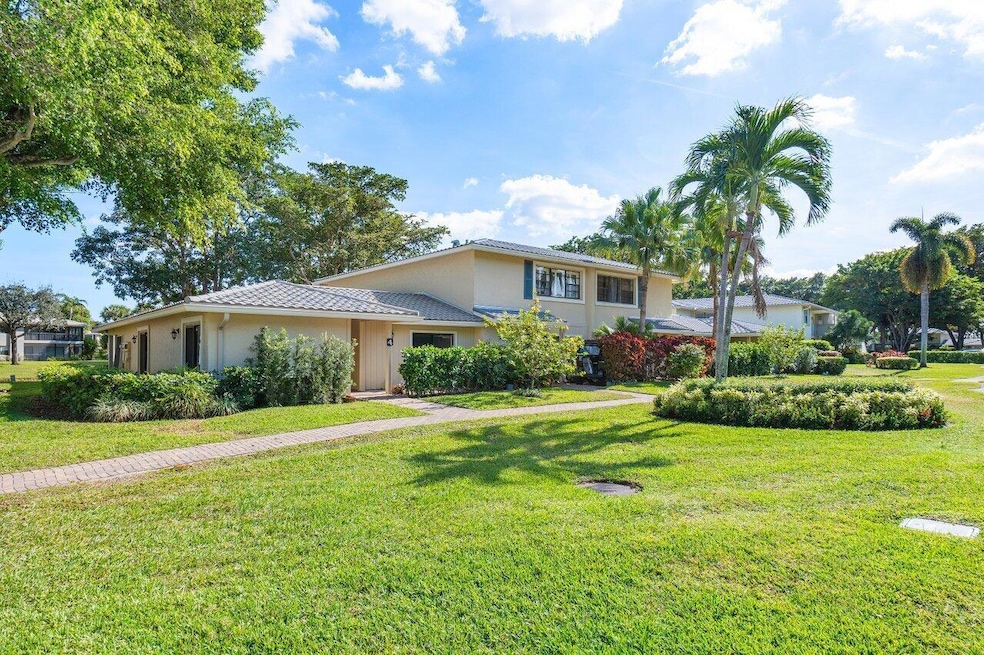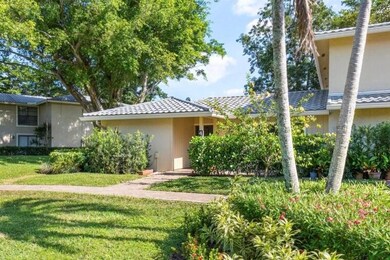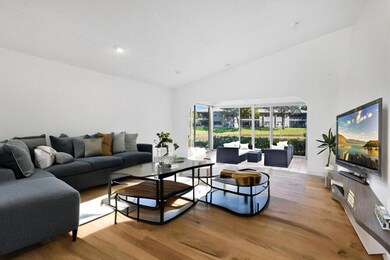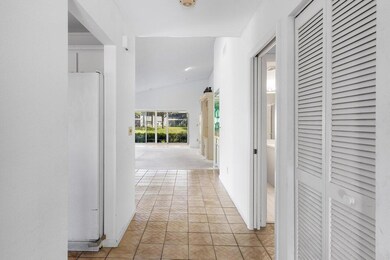4 Westgate Ln Unit A Boynton Beach, FL 33436
Hunters Run NeighborhoodEstimated payment $1,683/month
Highlights
- Lake Front
- Gated with Attendant
- Clubhouse
- Golf Course Community
- Private Membership Available
- Sauna
About This Home
Discover the potential of this delightful 2br/2bth villa in sought-after Hunters Run Country Club. Nestled among majestic banyan trees & a serene lake, this corner villa boasts vaulted ceilings and abundant natural light. The home features a side patio & front patio w/ room for golf cart parking. The glass-enclosed lanai offers picturesque lake views, making it the perfect spot to unwind & soak in the tranquil surroundings. With its original condition, this villa is a blank canvas ready for you to customize to your own taste & style. Located in an amenities-filled country club community where every day feels like a vacation. Mandatory fees include a $108,000 1x buy-in plus yearly membership dues starting at $20,700. Don't miss this opportunity to create your dream home in a luxe setting.
Home Details
Home Type
- Single Family
Year Built
- Built in 1981
Lot Details
- Lake Front
- Property is zoned PUD(ci
HOA Fees
- $1,518 Monthly HOA Fees
Parking
- Open Parking
Home Design
- Villa
- Barrel Roof Shape
Interior Spaces
- 1,760 Sq Ft Home
- 1-Story Property
- Wet Bar
- Ceiling Fan
- Combination Dining and Living Room
- Lake Views
- Washer and Dryer
Kitchen
- Eat-In Kitchen
- Electric Range
- Dishwasher
Flooring
- Carpet
- Ceramic Tile
Bedrooms and Bathrooms
- 2 Bedrooms
- Walk-In Closet
- 2 Full Bathrooms
- Separate Shower in Primary Bathroom
Outdoor Features
- Patio
- Enclosed Glass Porch
Utilities
- Central Heating and Cooling System
- Electric Water Heater
- Cable TV Available
Listing and Financial Details
- Assessor Parcel Number 08424601150000041
- Seller Considering Concessions
Community Details
Overview
- Association fees include common areas, cable TV, insurance, ground maintenance, maintenance structure, pest control, recreation facilities, roof, security, trash, internet
- Private Membership Available
- Westgate At Hunters Run Subdivision, Villa Floorplan
Amenities
- Sauna
- Clubhouse
- Community Library
- Community Wi-Fi
Recreation
- Golf Course Community
- Tennis Courts
- Pickleball Courts
- Community Pool
- Community Spa
- Putting Green
Security
- Gated with Attendant
- Resident Manager or Management On Site
Map
Home Values in the Area
Average Home Value in this Area
Tax History
| Year | Tax Paid | Tax Assessment Tax Assessment Total Assessment is a certain percentage of the fair market value that is determined by local assessors to be the total taxable value of land and additions on the property. | Land | Improvement |
|---|---|---|---|---|
| 2024 | $997 | $81,840 | -- | -- |
| 2023 | $929 | $79,456 | $0 | $0 |
| 2022 | $983 | $77,142 | $0 | $0 |
| 2021 | $957 | $74,895 | $0 | $0 |
| 2020 | $956 | $73,861 | $0 | $0 |
| 2019 | $956 | $72,200 | $0 | $72,200 |
| 2018 | $1,704 | $68,200 | $0 | $68,200 |
| 2017 | $1,611 | $63,200 | $0 | $0 |
| 2016 | $1,492 | $57,200 | $0 | $0 |
| 2015 | $1,433 | $53,020 | $0 | $0 |
| 2014 | $1,336 | $48,200 | $0 | $0 |
Property History
| Date | Event | Price | Change | Sq Ft Price |
|---|---|---|---|---|
| 04/22/2025 04/22/25 | Pending | -- | -- | -- |
| 03/12/2025 03/12/25 | Price Changed | $25,000 | -28.6% | $14 / Sq Ft |
| 02/07/2025 02/07/25 | Price Changed | $35,000 | -28.6% | $20 / Sq Ft |
| 01/15/2025 01/15/25 | For Sale | $49,000 | 0.0% | $28 / Sq Ft |
| 12/27/2024 12/27/24 | Off Market | $49,000 | -- | -- |
| 12/12/2024 12/12/24 | For Sale | $49,000 | -- | $28 / Sq Ft |
Deed History
| Date | Type | Sale Price | Title Company |
|---|---|---|---|
| Interfamily Deed Transfer | -- | Attorney | |
| Warranty Deed | $169,000 | Sunbelt Title Agency | |
| Warranty Deed | $110,000 | -- |
Source: BeachesMLS
MLS Number: R11044341
APN: 08-42-46-01-15-000-0041
- 32 Westgate Ln Unit D
- 4 Westgate Ln Unit A
- 30 Westgate Ln Unit C
- 36 Westgate Ln Unit C
- 8 Westgate Ln Unit D
- 10 Westgate Ln Unit 10D
- 1 Westgate Ln Unit D
- 14 Westgate Ln Unit C
- 14 Westgate Ln Unit G
- 23 Westgate Ln Unit B
- 23 Westgate Ln Unit E
- 5 Westgate Ln Unit B
- 5 Westgate Ln Unit D
- 13 Westgate Ln Unit C
- 13 Westgate Ln Unit 13D
- 17 Westgate Ln Unit 17H
- 11 Westgate Ln Unit D
- 20 Westgate Ln Unit B
- 47 Stratford Ln W Unit F
- 36 Stratford Ln W Unit H







