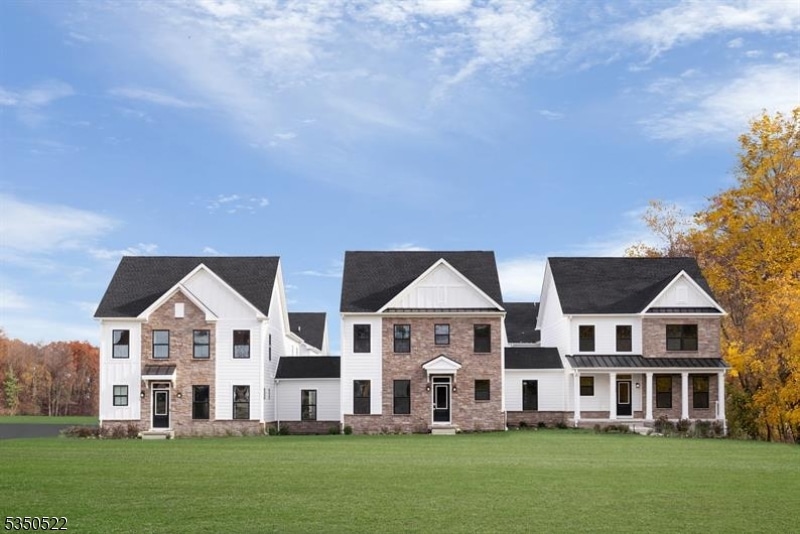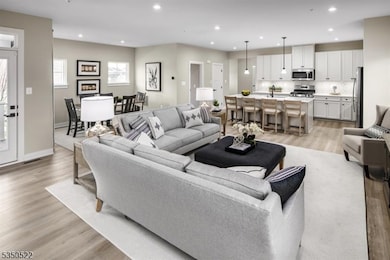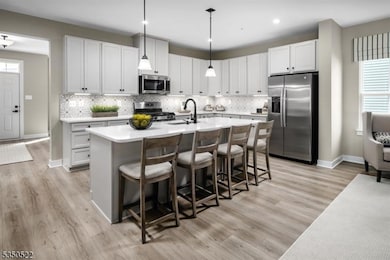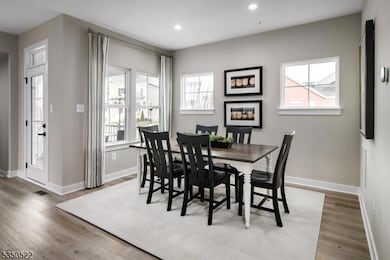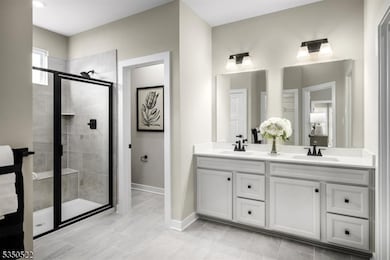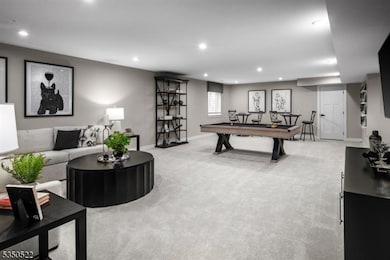
$779,000
- 7 Beds
- 6 Baths
- 72 Schindler Ct
- Parsippany, NJ
Enter Sterling Mist, an idyllic 55+ community w/ 28 lovely townhomes, & you'll immediately feel at home! Manicured lawns, beautiful exteriors & a spacious, 2-story foyer bathed in natural light. Rich wood floors flow underfoot. A crisp, white kit w/ center island, SS appliances, pantry closet, butler's pantry, sleek counters & fabulous, eye-catching backsplash, features sliders to EXTENDED
Jerry Jacob Coldwell Banker, Livingston
