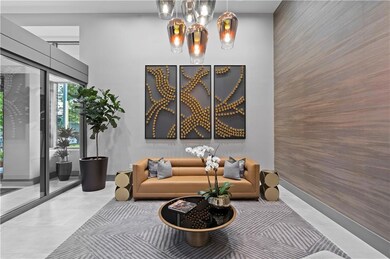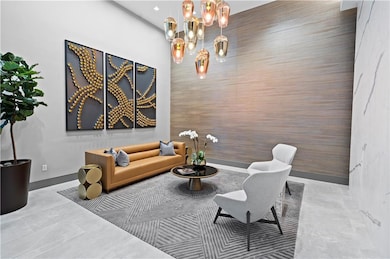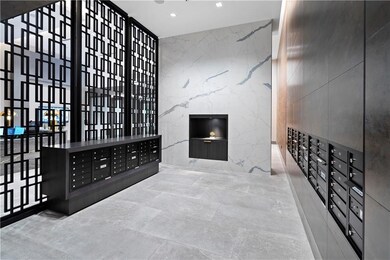40W12TH 40 12th St NE Unit 1806 Atlanta, GA 30309
Midtown Atlanta NeighborhoodHighlights
- Concierge
- 5-minute walk to Midtown
- Gated Community
- Midtown High School Rated A+
- Fitness Center
- Contemporary Architecture
About This Home
Amazing 4 bedroom, 3.5 bathroom condo in midtown Atlanta with gorgeous city views and full 24/7 concierge services. Walking distance to new Google building, colony square, midtown restaurants, Whole Foods/Publix and <3 min to highway 75. Includes two balconies with indoor/outdoor fireplace, central air/ heat, hardwood floors, stainless steel appliances with modern kitchen, separate storage unit, in-home washer/dryer. 3 assigned and secured parking spaces closest to the parking elevator. Building amenities include: indoor and outdoor pools, state of the art gym, access to 20% discount at Epicurean hotel and 15% discount at restaurants. 24/7 building security with foot patrol surrounding the block.
Condo Details
Home Type
- Condominium
Est. Annual Taxes
- $35,202
Year Built
- Built in 2021
Parking
- Assigned Parking
Home Design
- Contemporary Architecture
- Composition Roof
Interior Spaces
- 2,537 Sq Ft Home
- 1-Story Property
- Ceiling height of 10 feet on the main level
- Double Sided Fireplace
- Factory Built Fireplace
- Insulated Windows
- Security Gate
Kitchen
- Open to Family Room
- Breakfast Bar
- Gas Cooktop
- Dishwasher
- Stone Countertops
- Disposal
Flooring
- Wood
- Carpet
Bedrooms and Bathrooms
- 4 Main Level Bedrooms
- Split Bedroom Floorplan
- Walk-In Closet
- Dual Vanity Sinks in Primary Bathroom
- Separate Shower in Primary Bathroom
- Soaking Tub
Laundry
- Laundry Room
- Dryer
Schools
- Morningside- Elementary School
- David T Howard Middle School
- Midtown High School
Utilities
- Central Air
- Heating Available
- Electric Water Heater
- High Speed Internet
- Phone Available
- Cable TV Available
Additional Features
- Accessible Elevator Installed
- Two or More Common Walls
- Property is near public transit
Listing and Financial Details
- Security Deposit $37,500
- $300 Move-In Fee
- 12 Month Lease Term
- $130 Application Fee
Community Details
Overview
- Property has a Home Owners Association
- Application Fee Required
- 40 West 12Th Street Subdivision
Amenities
- Concierge
- Restaurant
Recreation
- Trails
Pet Policy
- Pets Allowed
Security
- Card or Code Access
- Gated Community
- Carbon Monoxide Detectors
- Fire and Smoke Detector
- Fire Sprinkler System
Map
About 40W12TH
Source: First Multiple Listing Service (FMLS)
MLS Number: 7524356
APN: 17-0106-0004-386-6
- 40 12th St NE Unit 903
- 40 12th St NE Unit 1503
- 40 12th St NE Unit 1903
- 40 12th St NE Unit 1701
- 40 12th St NE Unit 1406
- 40 12th St NE Unit 1005
- 40 12th St NE Unit 803
- 40 12th St NE Unit 1901
- 40 12th St NE Unit 1504
- 40 12th St NE Unit 1206
- 40 12th St NE Unit 1004
- 1075 Peachtree Walk NE Unit A421
- 1075 Peachtree Walk NE Unit 506
- 1075 Peachtree Walk NE Unit 519
- 1075 Peachtree Walk NE Unit A 307
- 1074 Peachtree Walk NE Unit B115







