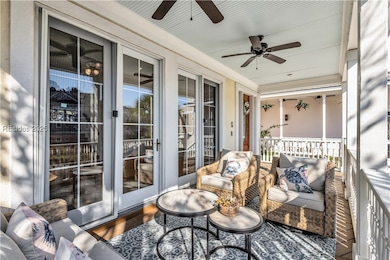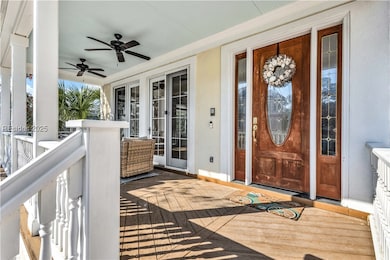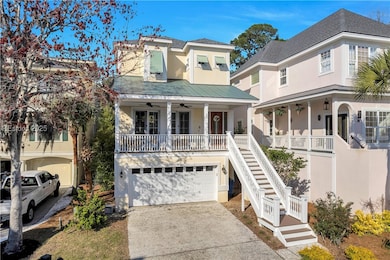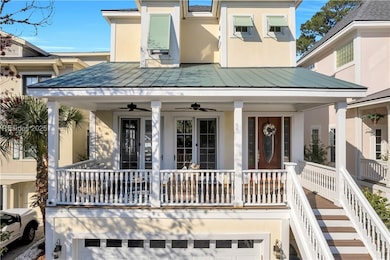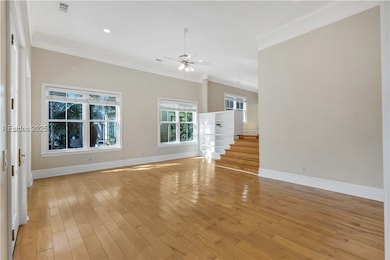
$810,000
- 3 Beds
- 2 Baths
- 1,393 Sq Ft
- 6 Village Dr N
- Unit 137
- Hilton Head Island, SC
A great opportunity to own a desirable 1st floor 3-bedroom end unit w/stunning views of the Intra Coastal Waterway, all located in the gated community of HHP. You really can have your cake & eat it too, w/tons of natural light, eat in kitchen open to the main living area, large screened porch & great bedroom separation. Bamboo flooring, custom moldings, a primary bedroom w/views & a large primary
Coast Professionals COAST PROFESSIONALS Brokered by EXP Realty

