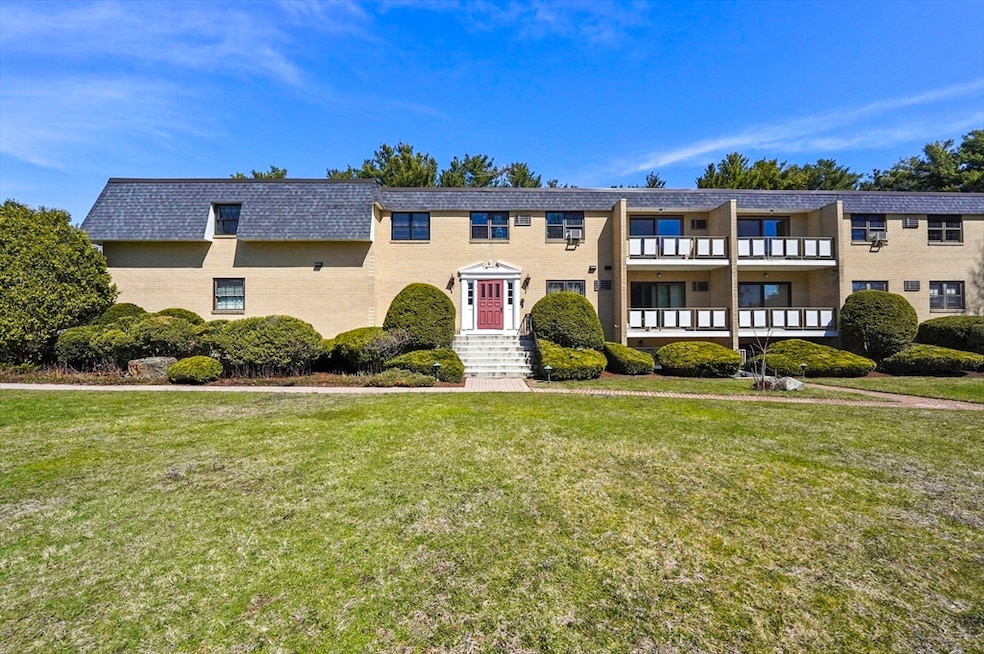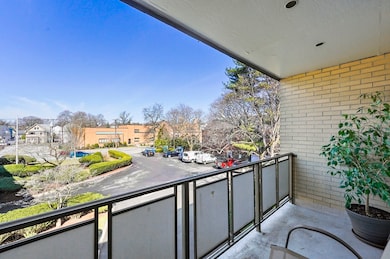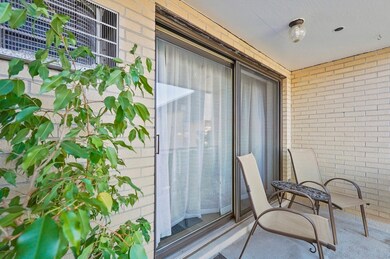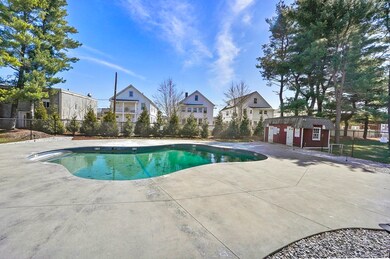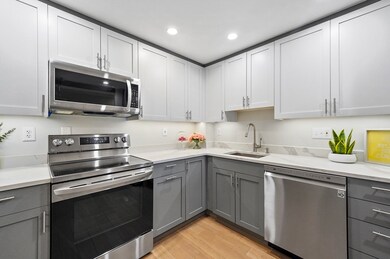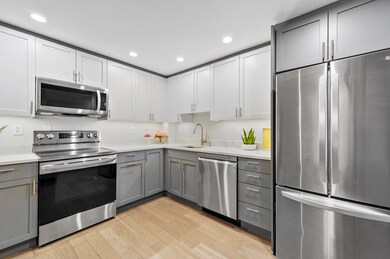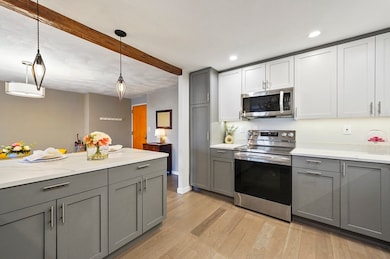
40 Bigelow Ave Unit 21 Watertown, MA 02472
East Watertown NeighborhoodEstimated payment $4,955/month
Highlights
- Golf Course Community
- In Ground Pool
- Landscaped Professionally
- Medical Services
- No Units Above
- Property is near public transit
About This Home
WELCOME to this stunning second-floor condo in sought-after East Watertown! This beautifully designed 2-bedroom, 2-bath home features a bright, open layout with a spacious living room that flows seamlessly to a private balcony—ideal for relaxing or entertaining. The kitchen is equipped with stainless steel appliances, sleek cabinetry, and modern lighting. The generous primary suite offers a walk-in closet and a private full bath, while in-unit laundry adds everyday convenience. Coolidge Village is a meticulously maintained community with lush landscaped grounds, a refreshing outdoor pool, and elevator access. Enjoy the comfort of underground garage parking for one car, plus ample guest parking. All just minutes from Arsenal Yards, local shops, dining, and public transit—including the 71 bus to Harvard Square—with easy access to Cambridge, Boston, and major highways. A MUST SEE!
Property Details
Home Type
- Condominium
Est. Annual Taxes
- $6,570
Year Built
- Built in 1975
Lot Details
- No Units Above
- Landscaped Professionally
- Garden
HOA Fees
- $555 Monthly HOA Fees
Parking
- 1 Car Attached Garage
- Tuck Under Parking
- Deeded Parking
Home Design
- Brick Exterior Construction
- Rubber Roof
Interior Spaces
- 1,100 Sq Ft Home
- 2-Story Property
- Recessed Lighting
- Bay Window
- Sliding Doors
- Insulated Doors
- Exterior Basement Entry
- Intercom
Kitchen
- Range
- Microwave
- Dishwasher
- Stainless Steel Appliances
- Kitchen Island
- Solid Surface Countertops
- Disposal
Flooring
- Engineered Wood
- Wall to Wall Carpet
- Ceramic Tile
Bedrooms and Bathrooms
- 2 Bedrooms
- Primary Bedroom on Main
- Walk-In Closet
- 2 Full Bathrooms
- Separate Shower
- Linen Closet In Bathroom
Laundry
- Laundry on main level
- Dryer
- Washer
Outdoor Features
- In Ground Pool
- Covered Deck
- Covered patio or porch
Location
- Property is near public transit
- Property is near schools
Schools
- Hosmer Elementary School
- WMS Middle School
- WHS High School
Utilities
- Two cooling system units
- Window Unit Cooling System
- 1 Heating Zone
- Heating System Uses Natural Gas
- Baseboard Heating
- Hot Water Heating System
- Cable TV Available
Listing and Financial Details
- Legal Lot and Block 1011 / 0069C
- Assessor Parcel Number M:1229 B:0069C L:1011,855109
Community Details
Overview
- Association fees include heat, gas, water, sewer, insurance, security, maintenance structure, road maintenance, ground maintenance, snow removal, trash
- 88 Units
- Low-Rise Condominium
- Coolidge Village Community
Amenities
- Medical Services
- Community Garden
- Shops
- Coin Laundry
- Elevator
- Community Storage Space
Recreation
- Golf Course Community
- Community Pool
- Park
- Jogging Path
Map
Home Values in the Area
Average Home Value in this Area
Tax History
| Year | Tax Paid | Tax Assessment Tax Assessment Total Assessment is a certain percentage of the fair market value that is determined by local assessors to be the total taxable value of land and additions on the property. | Land | Improvement |
|---|---|---|---|---|
| 2025 | $6,570 | $562,500 | $0 | $562,500 |
| 2024 | $6,241 | $533,400 | $0 | $533,400 |
| 2023 | $7,128 | $524,900 | $0 | $524,900 |
| 2022 | $7,337 | $553,700 | $0 | $553,700 |
| 2021 | $6,589 | $537,900 | $0 | $537,900 |
| 2020 | $6,482 | $533,900 | $0 | $533,900 |
| 2019 | $5,600 | $434,800 | $0 | $434,800 |
| 2018 | $5,212 | $386,900 | $0 | $386,900 |
| 2017 | $5,016 | $361,100 | $0 | $361,100 |
| 2016 | $4,674 | $341,700 | $0 | $341,700 |
| 2015 | $4,894 | $325,600 | $0 | $325,600 |
| 2014 | $4,726 | $315,900 | $0 | $315,900 |
Property History
| Date | Event | Price | Change | Sq Ft Price |
|---|---|---|---|---|
| 04/18/2025 04/18/25 | Pending | -- | -- | -- |
| 04/17/2025 04/17/25 | For Sale | $690,000 | -- | $627 / Sq Ft |
Deed History
| Date | Type | Sale Price | Title Company |
|---|---|---|---|
| Condominium Deed | -- | None Available | |
| Deed | $409,500 | -- |
Mortgage History
| Date | Status | Loan Amount | Loan Type |
|---|---|---|---|
| Previous Owner | $226,000 | Stand Alone Refi Refinance Of Original Loan | |
| Previous Owner | $248,000 | Unknown | |
| Previous Owner | $327,200 | Purchase Money Mortgage |
Similar Homes in Watertown, MA
Source: MLS Property Information Network (MLS PIN)
MLS Number: 73360841
APN: WATE-001229-000069C-001011
- 64 Bigelow Ave Unit 12
- 30 Clarendon St
- 52 Quimby St Unit 54
- 1 Oliver Rd
- 9 Appleton St
- 47 Hazel St Unit 47
- 45 Hazel St Unit 47
- 134 Cypress St
- 22 Porter St Unit 24
- 24 Porter St Unit 24
- 17-19 Hearn St
- 52 Hillside Rd
- 19-21 Ralph Piteri Terrace
- 16 Saint Marys St Unit 18
- 131 Coolidge Ave Unit 518
- 18 Saint Marys St Unit 18
- 51 Edgecliff Rd Unit 51
- 250 School St
- 437 Mount Auburn St
- 86 Cypress St Unit 86-1
