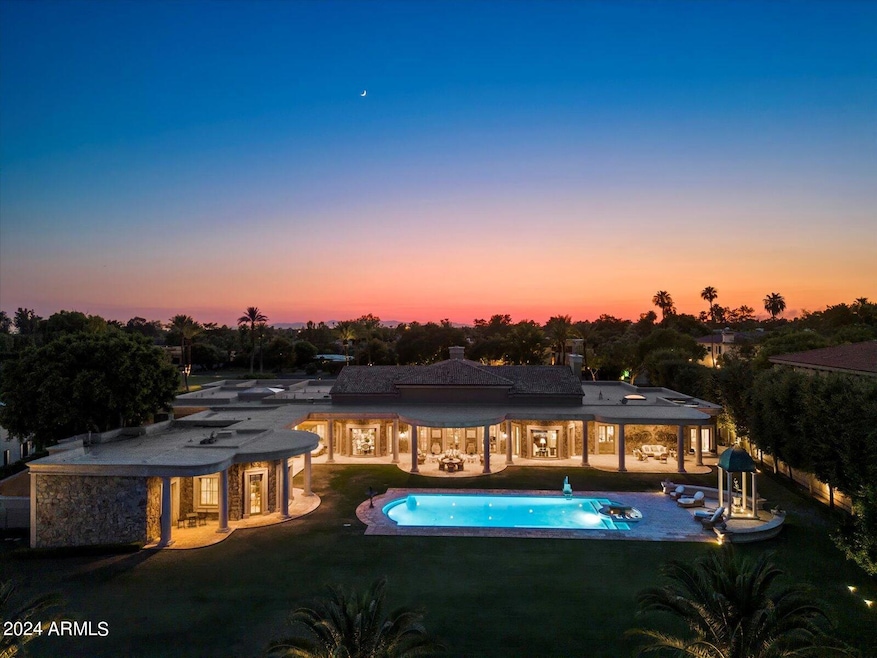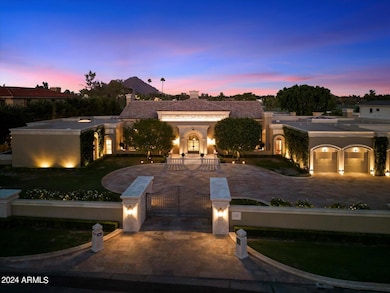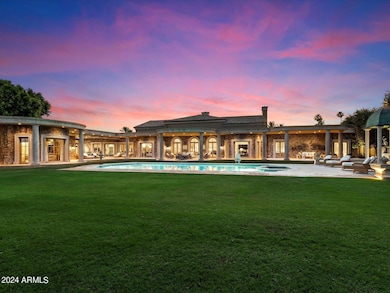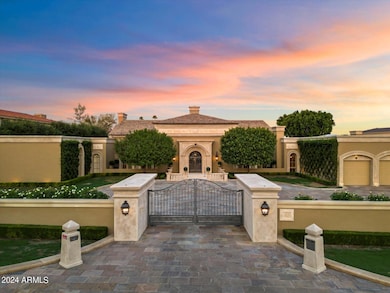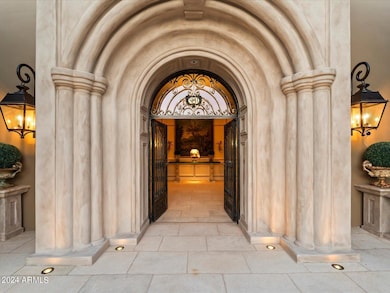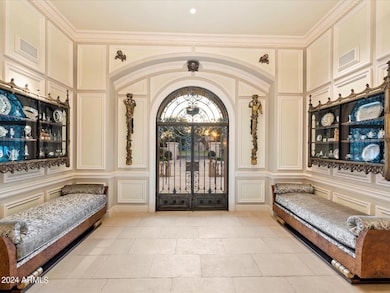
40 Biltmore Estate Phoenix, AZ 85016
Camelback East Village NeighborhoodEstimated payment $61,184/month
Highlights
- Guest House
- On Golf Course
- Gated Parking
- Phoenix Coding Academy Rated A
- Heated Spa
- 1.31 Acre Lot
About This Home
Here at the prestigious Biltmore Resort, the Estates within the circle are majestic. This setting is exceptional on the golf course at 1.3 acres of breathtaking views of Camelback Mountain backdrop. A grand motor court welcomes you to a stately foyer, leading to expansive living and dining areas that epitomize opulence. The kitchen is a culinary marvel, boasting generous pantries and an extensive laundry suite. The private master suite offers a serene retreat, while additional rooms include a sophisticated office, an elegant library, and a refined bar room. Descend to the lower level to discover a magnificent paneled game room, an impressive wine cellar accommodating thousands of bottles, a chic bar, and a luxurious theater room. The verdant backyard, overlooking the golf course, features an outdoor kitchen perfect for alfresco dining and a charming two-bedroom guest house. This estate exemplifies exceptional craftsmanship, architectural brilliance, and an unrivaled location, making it a true masterpiece of luxury living.
Home Details
Home Type
- Single Family
Est. Annual Taxes
- $64,437
Year Built
- Built in 2013 | Under Construction
Lot Details
- 1.31 Acre Lot
- On Golf Course
- Wrought Iron Fence
- Block Wall Fence
- Private Yard
- Grass Covered Lot
Parking
- 4 Car Garage
- Heated Garage
- Gated Parking
Home Design
- Tile Roof
- Built-Up Roof
- Foam Roof
- Block Exterior
- Stucco
Interior Spaces
- 14,554 Sq Ft Home
- 1-Story Property
- Wet Bar
- Central Vacuum
- Ceiling height of 9 feet or more
- Skylights
- Gas Fireplace
- Tinted Windows
- Wood Frame Window
- Family Room with Fireplace
- 3 Fireplaces
- Living Room with Fireplace
- Mountain Views
- Finished Basement
- Basement Fills Entire Space Under The House
- Security System Owned
- Washer and Dryer Hookup
Kitchen
- Eat-In Kitchen
- Breakfast Bar
- Gas Cooktop
- Built-In Microwave
- Kitchen Island
- Granite Countertops
Flooring
- Wood
- Carpet
- Stone
- Tile
Bedrooms and Bathrooms
- 6 Bedrooms
- Fireplace in Primary Bedroom
- Two Primary Bathrooms
- Primary Bathroom is a Full Bathroom
- 7.5 Bathrooms
- Dual Vanity Sinks in Primary Bathroom
- Bidet
- Hydromassage or Jetted Bathtub
- Bathtub With Separate Shower Stall
Accessible Home Design
- Grab Bar In Bathroom
- Accessible Hallway
- Pool Power Lift
- Raised Toilet
Pool
- Heated Spa
- Heated Pool
Outdoor Features
- Outdoor Fireplace
- Built-In Barbecue
Additional Homes
- Guest House
Schools
- Madison Elementary School
- Camelback High School
Utilities
- Cooling Available
- Heating unit installed on the ceiling
- Heating System Uses Natural Gas
- Water Softener
- High Speed Internet
- Cable TV Available
Listing and Financial Details
- Tax Lot 40
- Assessor Parcel Number 164-16-015-A
Community Details
Overview
- No Home Owners Association
- Association fees include no fees
- Built by Custom
- Biltmore Estates Subdivision
Recreation
- Golf Course Community
Map
Home Values in the Area
Average Home Value in this Area
Tax History
| Year | Tax Paid | Tax Assessment Tax Assessment Total Assessment is a certain percentage of the fair market value that is determined by local assessors to be the total taxable value of land and additions on the property. | Land | Improvement |
|---|---|---|---|---|
| 2025 | $66,210 | $533,086 | -- | -- |
| 2024 | $64,437 | $507,701 | -- | -- |
| 2023 | $64,437 | $557,070 | $111,410 | $445,660 |
| 2022 | $62,516 | $460,500 | $92,100 | $368,400 |
| 2021 | $63,464 | $441,400 | $88,280 | $353,120 |
| 2020 | $63,682 | $428,500 | $85,700 | $342,800 |
| 2019 | $65,135 | $459,150 | $91,830 | $367,320 |
| 2018 | $63,538 | $438,800 | $87,760 | $351,040 |
| 2017 | $60,546 | $418,580 | $83,710 | $334,870 |
| 2016 | $58,457 | $377,300 | $75,460 | $301,840 |
| 2015 | $54,294 | $353,200 | $70,640 | $282,560 |
Property History
| Date | Event | Price | Change | Sq Ft Price |
|---|---|---|---|---|
| 08/26/2024 08/26/24 | For Sale | $10,000,000 | +203.0% | $687 / Sq Ft |
| 03/05/2013 03/05/13 | Sold | $3,300,000 | -9.6% | $252 / Sq Ft |
| 02/06/2013 02/06/13 | Pending | -- | -- | -- |
| 07/27/2012 07/27/12 | For Sale | $3,650,000 | -- | $279 / Sq Ft |
Deed History
| Date | Type | Sale Price | Title Company |
|---|---|---|---|
| Warranty Deed | -- | Wfg National Title Insurance C | |
| Warranty Deed | -- | Chicago Title Agency Inc | |
| Warranty Deed | -- | Chicago Title Agency Inc | |
| Cash Sale Deed | $3,300,000 | Greystone Title Agency Llc | |
| Trustee Deed | $3,000,000 | None Available | |
| Quit Claim Deed | -- | Chicago Title Insurance Comp | |
| Cash Sale Deed | $11,300,000 | Chicago Title Insurance Co | |
| Special Warranty Deed | -- | Lawyers Title Of Arizona Inc | |
| Warranty Deed | $5,000,000 | Lawyers Title Of Arizona Inc | |
| Interfamily Deed Transfer | -- | Lawyers Title Of Arizona Inc | |
| Cash Sale Deed | $3,500,000 | Lawyers Title Of Arizona Inc |
Mortgage History
| Date | Status | Loan Amount | Loan Type |
|---|---|---|---|
| Open | $3,782,000 | Balloon | |
| Previous Owner | $3,500,000 | Construction | |
| Previous Owner | $1,500,000 | New Conventional | |
| Previous Owner | $300,000 | New Conventional | |
| Previous Owner | $15,000,000 | Unknown | |
| Previous Owner | $12,600,000 | Unknown | |
| Previous Owner | $13,000,000 | Construction | |
| Previous Owner | $5,400,000 | Purchase Money Mortgage | |
| Previous Owner | $4,160,000 | Seller Take Back | |
| Closed | $1,000,000 | No Value Available |
Similar Homes in the area
Source: Arizona Regional Multiple Listing Service (ARMLS)
MLS Number: 6736578
APN: 164-16-015A
- 40 Biltmore Estate
- 2514 E Montebello Ave
- 5801 N 25th Place Unit 3
- 2521 E Marshall Ave Unit 1
- 2 Biltmore Estates Dr Unit 115
- 2421 E Montebello Ave
- 34 Biltmore Estate
- 5732 N 25th St
- 2423 E Marshall Ave Unit 1
- 2417 E Rancho Dr
- 5301 N 25th Place
- 2548 E Vermont Ave
- 8 Biltmore Estates Dr Unit 310
- 8 Biltmore Estates Dr Unit 117
- 8 Biltmore Estates Dr Unit 109
- 8 Biltmore Estate Unit 212
- 8 Biltmore Estate Unit 123
- 5209 N 25th Place Unit III
- 2430 E Palo Verde Dr
- 5223 N 24th St Unit 108
