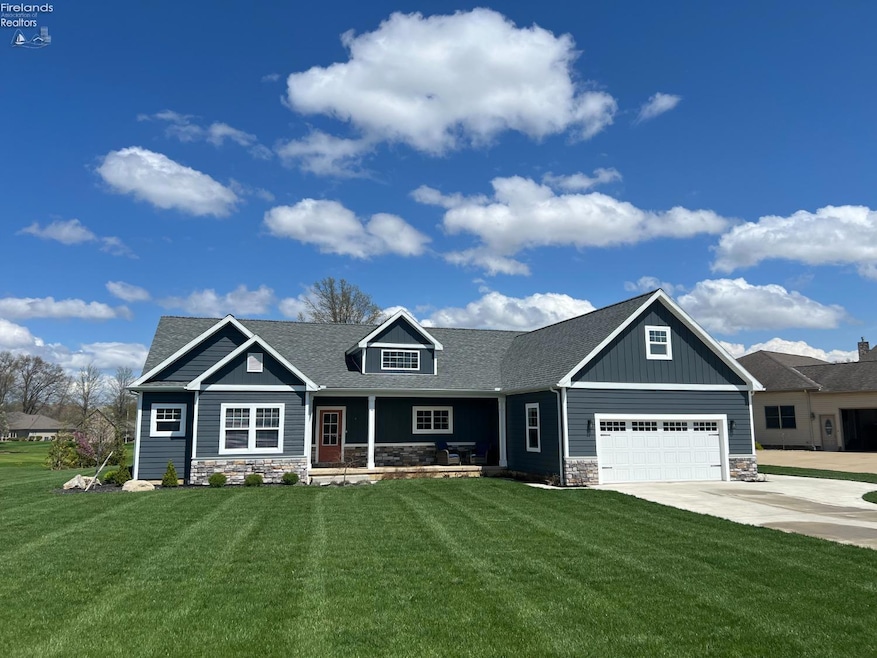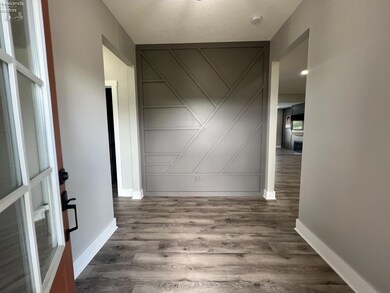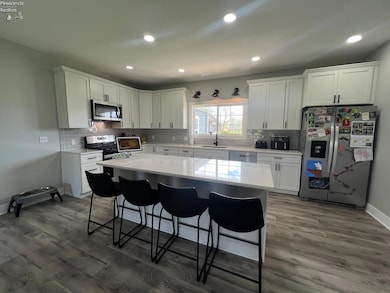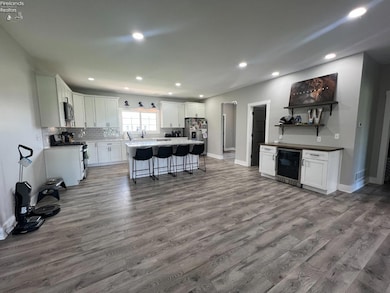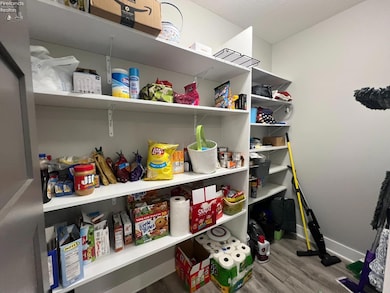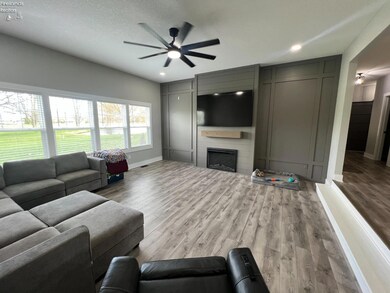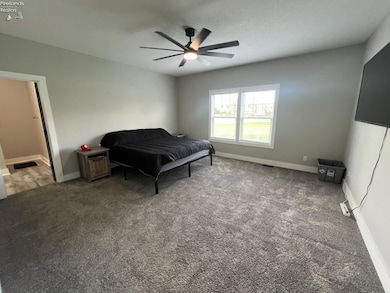
40 Briarcrest Village Norwalk, OH 44857
Estimated payment $3,697/month
Highlights
- Fireplace
- Brick or Stone Mason
- Laundry Room
- 2 Car Attached Garage
- Living Room
- Entrance Foyer
About This Home
Don't miss out on this eye catching Eagle Creek home situated on a .496 acre lot overlooking fairway 15. Built in 2023, this home offers a clean crisp look with white and gray finishes and accent walls for an added pop of design. The main floor features 3 bedrooms, 2.5 bathrooms, a convenient laundry room and an open concept living space. The kitchen has ample storage with solid surface counters, stainless appliances and views through the dining room and living room. The living room is flooded with natural light and looks out over Hole 15 fairway and pond. The primary bedroom has a large bathroom with a tile shower and walk-in closet. Bedrooms 2 & 3 both have walk-in closets. The basement is a blank canvas and waiting for your personal touch. The oversized 2 car garage also has a side load garage door perfect for a golf cart or mower. Moving outside you will find a covered patio with stamped concrete and is wired for a wall mounted TV. Call today to schedule a private showing.
Co-Listing Agent
Default zSystem
zSystem Default
Home Details
Home Type
- Single Family
Est. Annual Taxes
- $6,185
Year Built
- Built in 2023
Lot Details
- 0.5 Acre Lot
HOA Fees
- $119 Monthly HOA Fees
Parking
- 2 Car Attached Garage
- Garage Door Opener
- Open Parking
- Off-Street Parking
Home Design
- Brick or Stone Mason
- Asphalt Roof
- Composition Shingle
Interior Spaces
- 2,392 Sq Ft Home
- 1-Story Property
- Ceiling Fan
- Fireplace
- Entrance Foyer
- Living Room
- Dining Room
- Laundry Room
Kitchen
- Range
- Microwave
- Dishwasher
- Disposal
Bedrooms and Bathrooms
- 3 Bedrooms
Basement
- Basement Fills Entire Space Under The House
- Sump Pump
Utilities
- Forced Air Heating and Cooling System
- Heating System Uses Natural Gas
Community Details
- Association fees include assoc management, common ground, trash
Listing and Financial Details
- Assessor Parcel Number 030030010396010
Map
Home Values in the Area
Average Home Value in this Area
Tax History
| Year | Tax Paid | Tax Assessment Tax Assessment Total Assessment is a certain percentage of the fair market value that is determined by local assessors to be the total taxable value of land and additions on the property. | Land | Improvement |
|---|---|---|---|---|
| 2023 | $6,185 | $94,260 | $15,500 | $78,760 |
| 2022 | $636 | $15,500 | $15,500 | $0 |
| 2021 | $255 | $6,200 | $6,200 | $0 |
| 2020 | $267 | $6,200 | $6,200 | $0 |
| 2019 | $266 | $6,200 | $6,200 | $0 |
| 2018 | $261 | $6,200 | $6,200 | $0 |
| 2017 | $259 | $6,200 | $6,200 | $0 |
| 2016 | $254 | $6,200 | $6,200 | $0 |
| 2015 | $254 | $6,200 | $6,200 | $0 |
| 2014 | $257 | $6,200 | $6,200 | $0 |
| 2013 | $224 | $6,200 | $6,200 | $0 |
Property History
| Date | Event | Price | Change | Sq Ft Price |
|---|---|---|---|---|
| 04/21/2025 04/21/25 | For Sale | $549,900 | +18.3% | $230 / Sq Ft |
| 04/21/2023 04/21/23 | Sold | $465,000 | +1.1% | $194 / Sq Ft |
| 04/21/2023 04/21/23 | Pending | -- | -- | -- |
| 04/21/2023 04/21/23 | For Sale | $460,000 | -- | $192 / Sq Ft |
Deed History
| Date | Type | Sale Price | Title Company |
|---|---|---|---|
| Warranty Deed | $465,000 | Chicago Title | |
| Warranty Deed | $48,000 | The Tucker Abstract & Title Co | |
| Warranty Deed | $42,300 | Tucker Escrow & Title Svcs | |
| Quit Claim Deed | -- | -- | |
| Deed | -- | -- |
Mortgage History
| Date | Status | Loan Amount | Loan Type |
|---|---|---|---|
| Open | $447,700 | FHA |
Similar Homes in Norwalk, OH
Source: Firelands Association of REALTORS®
MLS Number: 20251427
APN: 03-0030-01-039-6010
- 40 Briarcrest Village
- 37 Briarcrest Dr
- 189 Briarcrest Dr
- 138 S Norwalk Rd W
- 2 Executive Village Ct Unit A
- 2A Executive Village Ct
- 3 Executive Village Ct Unit A
- 3A Executive Village Ct
- 46 Garcia Dr
- 7 Executive Village Ct
- 431 Old State Rd S
- 10 Queen Anne Way
- 40 Norwood Ave
- 1797 Old State Rd N
- 4 Jamie Way
- 191 W Main St
- 0 Valley Park Dr Unit 5098529
- 0 Valley Park Dr Unit 20250398
- 0 Valley Park Lot #4
- 0 Valley Park Lot #6
