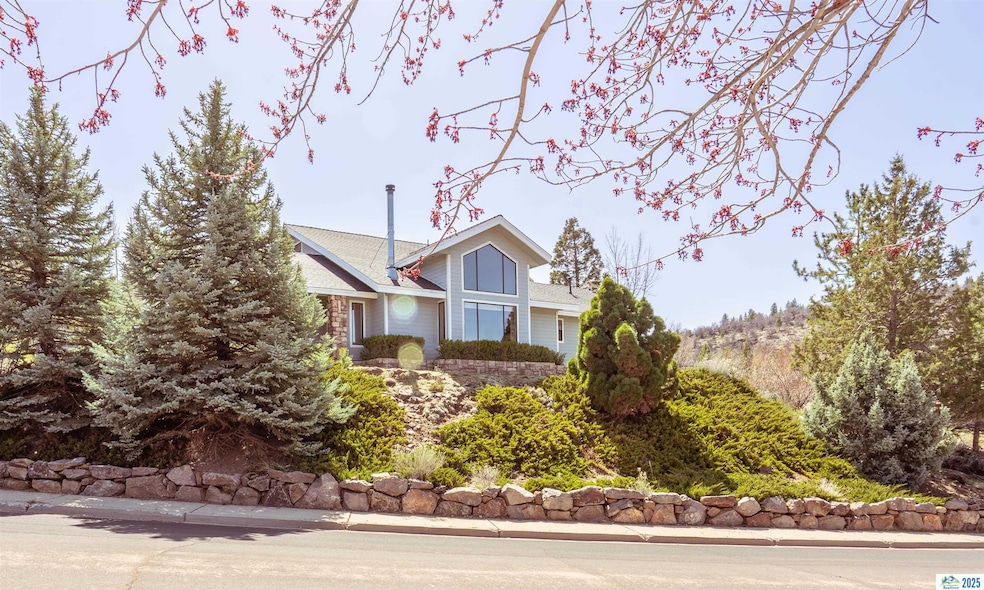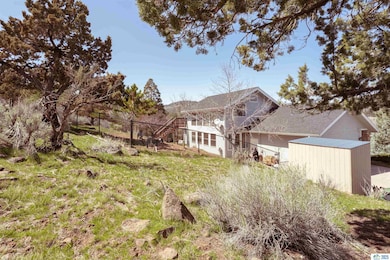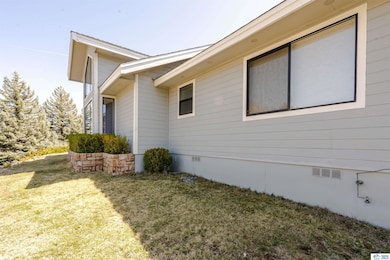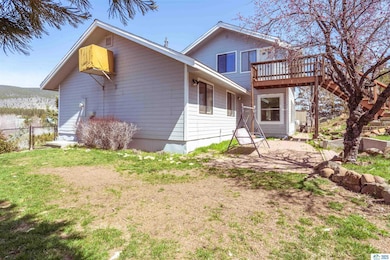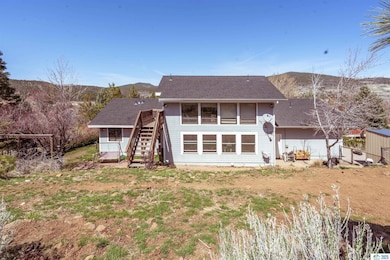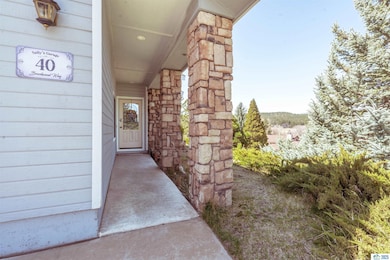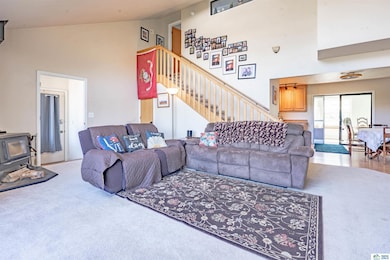
40 Brookwood Dr Susanville, CA 96130
Estimated payment $2,476/month
Highlights
- Very Popular Property
- Loft
- Corner Lot
- Wood Burning Stove
- Sun or Florida Room
- Covered patio or porch
About This Home
Spacious Home with Stunning Views in a Desirable Location! Welcome to this inviting 3-bedroom, 2-bathroom home featuring an attached 2-car garage and a bright, open layout. The living room boasts vaulted ceilings and expansive windows that flood the space with natural light while showcasing the beautiful surrounding views. The efficient Blaze King wood stove and natural gas central heating provides warmth in the winter months. A plant lover's dream, the sunroom offers endless possibilities—from a tranquil reading nook to a vibrant indoor garden. The kitchen is equipped with a newer gas stove and a generously sized pantry, perfect for all your culinary needs. Upstairs, the primary suite includes a walk-in closet, a private ensuite bathroom, and direct access to a private balcony overlooking the backyard. Two additional versatile spaces can be used as a nursery, home gym, office, or creative studio. The partially fenced yard is easy to maintain and provides the perfect balance of privacy and openness. Don’t miss your chance to own this lovely home in a sought-after neighborhood. Schedule your showing today!
Home Details
Home Type
- Single Family
Est. Annual Taxes
- $3,659
Year Built
- Built in 1993
Lot Details
- 0.37 Acre Lot
- Partially Fenced Property
- Corner Lot
- Paved or Partially Paved Lot
- Front Yard Sprinklers
- Landscaped with Trees
Home Design
- Frame Construction
- Composition Roof
- Concrete Perimeter Foundation
- HardiePlank Type
Interior Spaces
- 2,076 Sq Ft Home
- 2-Story Property
- Ceiling Fan
- Wood Burning Stove
- Double Pane Windows
- Vinyl Clad Windows
- Window Treatments
- Living Room with Fireplace
- Dining Area
- Loft
- Sun or Florida Room
- Fire and Smoke Detector
- Laundry Room
- Property Views
Kitchen
- Walk-In Pantry
- Gas Range
- Dishwasher
Flooring
- Carpet
- Vinyl
Bedrooms and Bathrooms
- 3 Bedrooms
- Walk-In Closet
- 2 Bathrooms
Parking
- 2 Car Attached Garage
- Driveway
Outdoor Features
- Balcony
- Covered patio or porch
- Shed
- Rain Gutters
Utilities
- Evaporated cooling system
- Central Heating
- Heating System Uses Natural Gas
- Natural Gas Water Heater
Listing and Financial Details
- Assessor Parcel Number 103-052-037-000
Map
Home Values in the Area
Average Home Value in this Area
Tax History
| Year | Tax Paid | Tax Assessment Tax Assessment Total Assessment is a certain percentage of the fair market value that is determined by local assessors to be the total taxable value of land and additions on the property. | Land | Improvement |
|---|---|---|---|---|
| 2024 | $3,659 | $355,296 | $52,020 | $303,276 |
| 2023 | $3,609 | $348,330 | $51,000 | $297,330 |
| 2022 | $3,515 | $340,000 | $50,000 | $290,000 |
| 2021 | $2,749 | $261,921 | $49,963 | $211,958 |
| 2020 | $2,777 | $259,236 | $49,451 | $209,785 |
| 2019 | $2,695 | $254,154 | $48,482 | $205,672 |
| 2018 | $2,603 | $249,172 | $47,532 | $201,640 |
| 2017 | $2,604 | $244,287 | $46,600 | $197,687 |
| 2016 | $2,505 | $238,294 | $45,456 | $192,838 |
| 2015 | $2,083 | $205,003 | $50,284 | $154,719 |
| 2014 | $1,965 | $193,400 | $47,438 | $145,962 |
Property History
| Date | Event | Price | Change | Sq Ft Price |
|---|---|---|---|---|
| 04/11/2025 04/11/25 | For Sale | $389,000 | +14.4% | $187 / Sq Ft |
| 08/31/2021 08/31/21 | Sold | $340,000 | -2.8% | $164 / Sq Ft |
| 05/25/2021 05/25/21 | Pending | -- | -- | -- |
| 05/17/2021 05/17/21 | Price Changed | $349,900 | -4.1% | $169 / Sq Ft |
| 04/23/2021 04/23/21 | For Sale | $364,900 | +54.7% | $176 / Sq Ft |
| 04/07/2015 04/07/15 | Sold | $235,900 | 0.0% | $114 / Sq Ft |
| 02/19/2015 02/19/15 | Pending | -- | -- | -- |
| 02/10/2015 02/10/15 | For Sale | $235,900 | -- | $114 / Sq Ft |
Deed History
| Date | Type | Sale Price | Title Company |
|---|---|---|---|
| Grant Deed | $340,000 | Chicago Title Company | |
| Grant Deed | $236,000 | Chicago Title Co | |
| Interfamily Deed Transfer | -- | Cal Sierra Title Co | |
| Interfamily Deed Transfer | -- | Cal Sierra Title Co | |
| Grant Deed | $265,000 | Cal Sierra Title Co |
Mortgage History
| Date | Status | Loan Amount | Loan Type |
|---|---|---|---|
| Open | $200,000 | New Conventional | |
| Previous Owner | $188,720 | New Conventional | |
| Previous Owner | $70,000 | Stand Alone First | |
| Previous Owner | $212,000 | New Conventional | |
| Previous Owner | $50,000 | Credit Line Revolving |
About the Listing Agent

Real Estate Agent | Veteran & First-Time Homebuyer Specialist
With over 5 years of experience in real estate, I proudly serve the communities of Lassen, Plumas, and Modoc counties. I specialize in helping first-time homebuyers, veterans, and sellers achieve their real estate goals with integrity, professionalism, and dedication. As a preferred agent with Veterans United Home Loans, I am committed to guiding veterans through the home-buying process with the respect and care they
Ashley's Other Listings
Source: Lassen Association of REALTORS®
MLS Number: 202500192
APN: 103-052-037-000
- 40 Brookwood Dr
- 530 Wildwood Way
- 525 Wildwood Way
- 545 Wildwood Way
- 80 Renae Dr
- 125 Brookwood Dr
- 503 Woodside Way
- 1120 Brian Ct
- 0 Washo Ln
- 1185 Barbara St
- 650 Cameron Way
- 240 View Dr
- 1245 Orlo Dr
- 1220 N Bunyan Rd
- 00 Paiute Ln
- 750 Monte Vista Way
- 1230 Bunyan Rd
- 705 Monte Vista Way
- 340 N Pine St
- 612 Willow St
