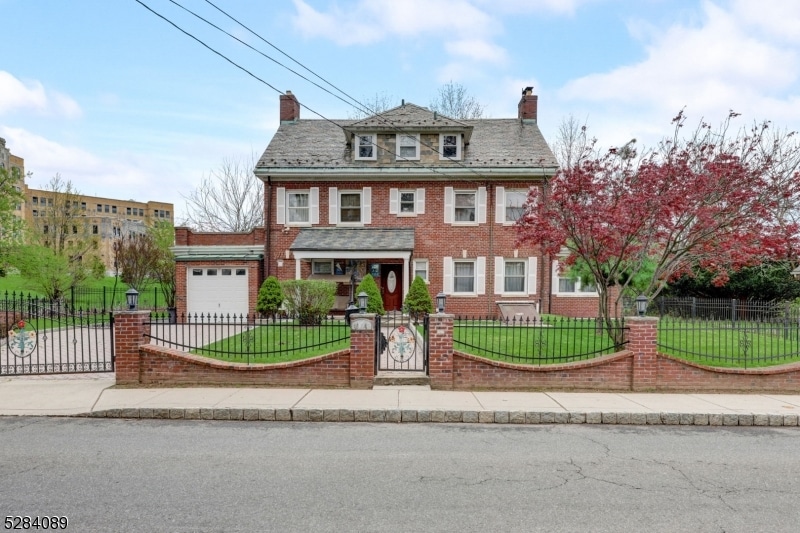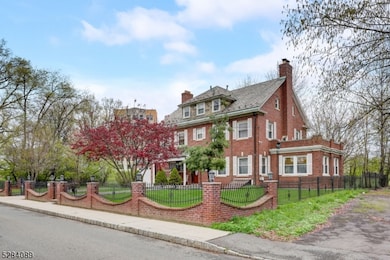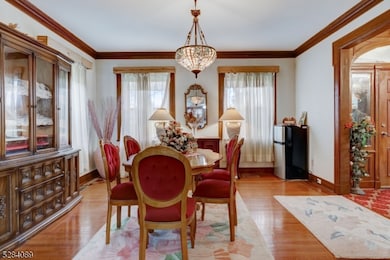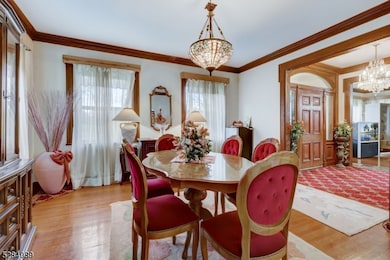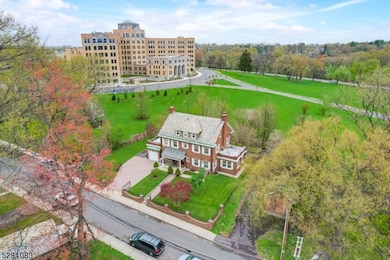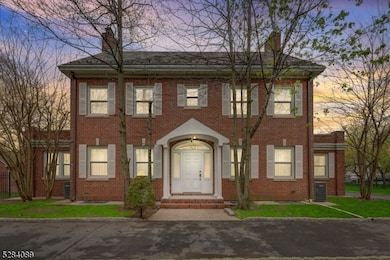
40 Carpenter St Unit 1 Belleville, NJ 07109
South Nutley NeighborhoodEstimated payment $6,496/month
Highlights
- Colonial Architecture
- High Ceiling
- 1 Car Attached Garage
- Wood Flooring
- Circular Driveway
- Eat-In Kitchen
About This Home
Charming Colonial-Style Home - Perfect Location for Commuters & Nature Lovers! Tucked away at the Tip of Carpenter Street, this beautifully preserved colonial home offers the perfect blend of historic charm and modern updates. Featuring 6 bedrooms and 3.5 bathrooms, the home boasts 2 zones central air/heat, updated kitchen, and stunning original hardwood floors. Just 3 miles from Branch Brook Park, famous for its cherry blossoms, and with easy access to the light rail and NYC, this location is ideal for commuters seeking a peaceful retreat close to the city. Inside, the high ceiling spacious layout includes a sunlit living room, elegant sunroom with French doors (perfect for a home office), a formal dining room, and Large eat in kitchen with granite countertops and SS applianceThe 2ND floor offers 4 large bedrooms with cedar closets & 2 bathrooms, including a main suite with an en suite bath, while the 3RD floor features 2 additional bedrooms with walk-in closets and a full bath.The semi-finished walk out basement is perfect for a gym, game room, or home theater. Pavers Blocks drive way leads to one attached garage.Surrounded by a custom brick and iron fence, this one-of-a-kind property exudes elegance and charm, Great for entertainment and gathering. it is a must-see! Don't miss out schedule your tour today!
Home Details
Home Type
- Single Family
Est. Annual Taxes
- $17,854
Year Built
- Built in 1931
Lot Details
- 0.27 Acre Lot
- Privacy Fence
- Property is zoned singlr family
Parking
- 1 Car Attached Garage
- Circular Driveway
- Paver Block
Home Design
- Colonial Architecture
- Brick Exterior Construction
Interior Spaces
- 3,573 Sq Ft Home
- High Ceiling
- Wood Burning Fireplace
- Family Room with Fireplace
- Wood Flooring
- Carbon Monoxide Detectors
Kitchen
- Eat-In Kitchen
- Electric Oven or Range
- Recirculated Exhaust Fan
- Dishwasher
Bedrooms and Bathrooms
- 6 Bedrooms
- Primary bedroom located on second floor
- Cedar Closet
- Walk-In Closet
Laundry
- Laundry Room
- Dryer
- Washer
Partially Finished Basement
- Walk-Out Basement
- Basement Fills Entire Space Under The House
Outdoor Features
- Patio
Utilities
- Forced Air Heating and Cooling System
- Standard Electricity
- Gas Water Heater
Listing and Financial Details
- Assessor Parcel Number 1601-02501-0000-00003-0000-
- Tax Block *
Map
Home Values in the Area
Average Home Value in this Area
Tax History
| Year | Tax Paid | Tax Assessment Tax Assessment Total Assessment is a certain percentage of the fair market value that is determined by local assessors to be the total taxable value of land and additions on the property. | Land | Improvement |
|---|---|---|---|---|
| 2024 | $17,327 | $442,700 | $236,700 | $206,000 |
| 2022 | $17,048 | $442,700 | $236,700 | $206,000 |
| 2021 | $16,800 | $442,700 | $236,700 | $206,000 |
| 2020 | $16,570 | $442,700 | $236,700 | $206,000 |
| 2019 | $16,905 | $477,400 | $236,700 | $240,700 |
| 2018 | $21,333 | $532,000 | $241,200 | $290,800 |
| 2017 | $20,626 | $532,000 | $241,200 | $290,800 |
| 2016 | $20,397 | $532,000 | $241,200 | $290,800 |
| 2015 | $19,705 | $532,000 | $241,200 | $290,800 |
| 2014 | $19,179 | $532,000 | $241,200 | $290,800 |
Property History
| Date | Event | Price | Change | Sq Ft Price |
|---|---|---|---|---|
| 03/07/2025 03/07/25 | For Sale | $899,000 | -- | $252 / Sq Ft |
Deed History
| Date | Type | Sale Price | Title Company |
|---|---|---|---|
| Quit Claim Deed | -- | -- | |
| Deed | $315,900 | Mega Title Llc | |
| Deed | $690,000 | -- | |
| Deed | $190,000 | -- |
Mortgage History
| Date | Status | Loan Amount | Loan Type |
|---|---|---|---|
| Previous Owner | $552,000 | New Conventional |
About the Listing Agent

As a licensed Realtor specializing in both Residential and Commercial properties in the State of New Jersey, I bring a rich reservoir of expertise to the forefront. My affiliations include membership in four prominent Multiple Listing Service (MLS) boards, namely Monmouth Ocean MLS, All Jersey MLS, Garden State MLS, and Bright MLS, along with Costar/LoopNet. Moreover, my alliance with The Leading Real Estate Companies of the World® empowers me to deliver Top Notch White Glove service locally
Sahar's Other Listings
Source: Garden State MLS
MLS Number: 3949751
APN: 01-02501-0000-00003
- 40 Carpenter St Unit 1
- 1009 Cunningham Ct
- 27 Elena Place
- 710 Hero Way
- 18 Cottage St
- 701 Hero Way
- 692 Mill St
- 51 Berkeley Ave Unit 53
- 731 Belleville Ave Unit 8
- 59 Willet St
- 55 Walnut St
- 99 Harrison St
- 2-10 Montgomery St
- 2-10 Montgomery St Unit A8
- 416 Belleville Ave
- 131 Garden Ave
- 165 Garden Ave
- 50 John St Unit 2A
- 71 May St Unit 73
- 33 Maier St
