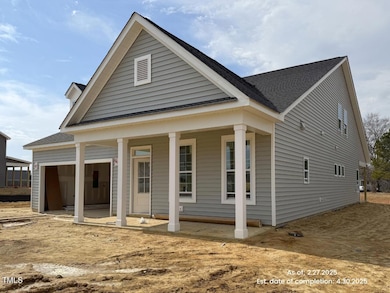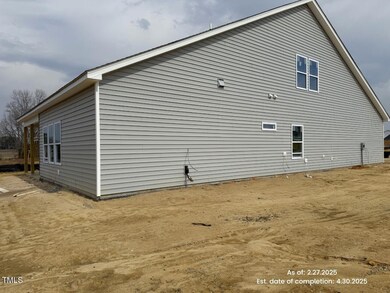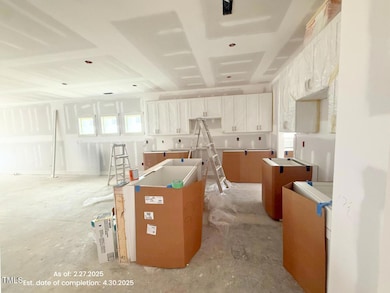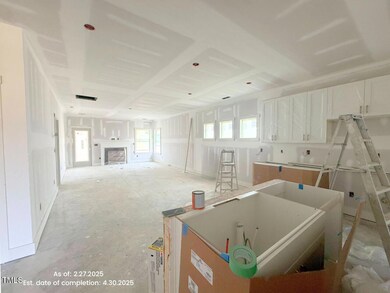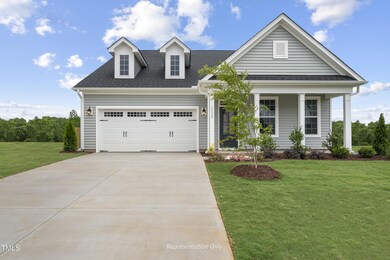
40 Eagle Crest Ct Unit Clayton Low Country Lillington, NC 27546
Estimated payment $2,685/month
Highlights
- Under Construction
- Open Floorplan
- Home Energy Rating Service (HERS) Rated Property
- View of Trees or Woods
- Craftsman Architecture
- Main Floor Primary Bedroom
About This Home
Experience exceptional craftsmanship in the heart of Lillington, North Carolina, with this stunning Clayton floor plan. Showcasing our Low Country elevation over an expansive 2,699 square feet, this 4-bedroom, 3-bath home exemplifies sophisticated living. Upon entering the first floor, you'll find a thoughtfully designed living area that includes an elegant owner's suite, a welcoming guest suite, and a stylish home office. Tailored for contemporary lifestyles, features like the 'Messy Kitchen,' 'Smart Door Delivery Center,' and 'Pocket Office' create a seamless balance of functionality and aesthetics. The second floor reveals an extension of luxury with two spacious guest bedrooms and a pristine full bath. Additionally, this level offers two dedicated walk-in storage spaces. Set on a generous .57-acre lot, outdoor lovers will appreciate the covered rear patio, perfect for relaxation. A full privacy fence will be installed by builder.
Home Details
Home Type
- Single Family
Est. Annual Taxes
- $525
Year Built
- Built in 2025 | Under Construction
Lot Details
- 0.58 Acre Lot
- Property fronts a county road
- Northeast Facing Home
- Fenced Yard
- Landscaped
- Natural State Vegetation
- Level Lot
- Cleared Lot
- Back and Front Yard
- Property is zoned RA-30
HOA Fees
- $75 Monthly HOA Fees
Parking
- 2 Car Attached Garage
- Electric Vehicle Home Charger
- Front Facing Garage
- Garage Door Opener
- Private Driveway
- 2 Open Parking Spaces
Property Views
- Woods
- Rural
Home Design
- Home is estimated to be completed on 4/30/25
- Craftsman Architecture
- Brick or Stone Mason
- Slab Foundation
- Frame Construction
- Shingle Roof
- Architectural Shingle Roof
- Shake Siding
- Vinyl Siding
- Radiant Barrier
- Stone
Interior Spaces
- 2,699 Sq Ft Home
- 1.5-Story Property
- Open Floorplan
- Smooth Ceilings
- High Ceiling
- Ceiling Fan
- Gas Log Fireplace
- Propane Fireplace
- Double Pane Windows
- Entrance Foyer
- Family Room with Fireplace
- Dining Room
- Home Office
- Game Room
- Attic
Kitchen
- Eat-In Kitchen
- Self-Cleaning Oven
- Electric Range
- Microwave
- Plumbed For Ice Maker
- Dishwasher
- Stainless Steel Appliances
- Kitchen Island
- Granite Countertops
- Quartz Countertops
Flooring
- Carpet
- Ceramic Tile
- Luxury Vinyl Tile
Bedrooms and Bathrooms
- 4 Bedrooms
- Primary Bedroom on Main
- Walk-In Closet
- 3 Full Bathrooms
- Primary bathroom on main floor
- Double Vanity
- Private Water Closet
- Bathtub with Shower
- Walk-in Shower
Laundry
- Laundry Room
- Laundry on main level
- Washer and Electric Dryer Hookup
Home Security
- Smart Home
- Smart Thermostat
Eco-Friendly Details
- Home Energy Rating Service (HERS) Rated Property
- HERS Index Rating of 60 | Good progress toward optimizing energy performance
- Energy-Efficient Lighting
- Energy-Efficient Thermostat
- Ventilation
Outdoor Features
- Covered patio or porch
- Rain Gutters
Schools
- Buies Creek Elementary School
- Harnett Central Middle School
- Harnett Central High School
Horse Facilities and Amenities
- Grass Field
Utilities
- Forced Air Zoned Heating and Cooling System
- Heat Pump System
- Electric Water Heater
- Septic Tank
- Septic System
- Phone Available
- Cable TV Available
Community Details
- $750 One-Time Secondary Association Fee
- Association fees include ground maintenance
- Elite Management Association, Phone Number (919) 233-7660
- One Time Capital Contribution Fee Due At Closing Association
- Built by New Home Inc. LLC
- Heritage At Neills Creek Subdivision, Clayton Low Country Floorplan
Listing and Financial Details
- Assessor Parcel Number 0661-62-5267.000
Map
Home Values in the Area
Average Home Value in this Area
Property History
| Date | Event | Price | Change | Sq Ft Price |
|---|---|---|---|---|
| 03/12/2025 03/12/25 | Pending | -- | -- | -- |
| 02/28/2025 02/28/25 | For Sale | $459,700 | -- | $170 / Sq Ft |
Similar Homes in Lillington, NC
Source: Doorify MLS
MLS Number: 10079369
- 20 Eagle Crest Ct
- 20 Eagle Crest Ct Unit Holly Farmhouse
- 23 Eagle Crest Ct Unit Holly English Countr
- 81 Eagle Crest Ct Unit Apex Craftsman
- 11 Treasure Dr
- 104 Whistling Way Unit Brunswick English Co
- 120 Whistling Way
- 120 Whistling Way Unit Cary Traditional
- 21 Whistling Way
- 21 Whistling Way
- 21 Whistling Way
- 21 Whistling Way
- 22 Whistling Way
- 22 Whistling Way Unit Holly Farmhouse
- 40 Thunder Valley Ct
- Lot 4 Sheriff Johnson Rd
- Lot 3 Sheriff Johnson Rd
- Lot 2 Sheriff Johnson Rd
- 167 Hazelwood Rd
- 241 Indigo St

