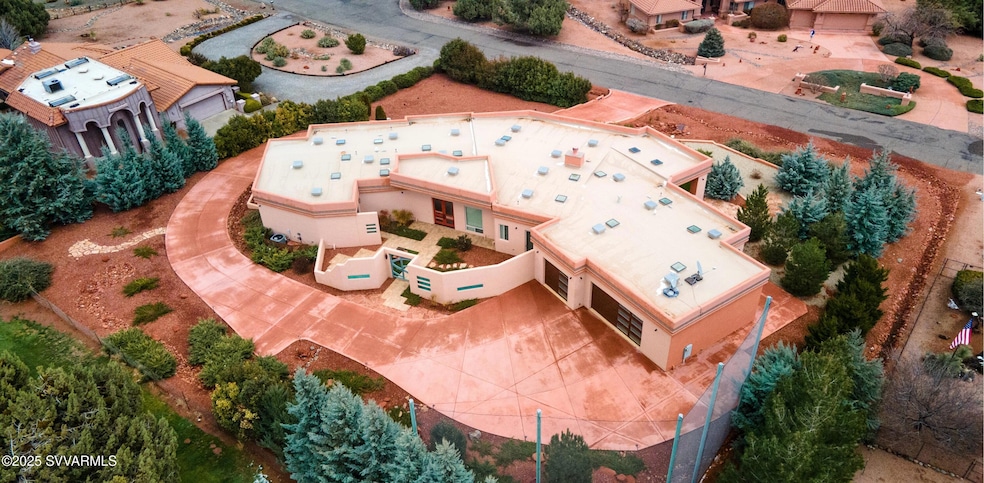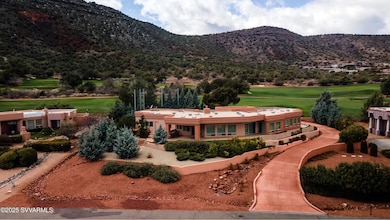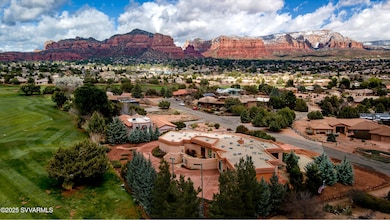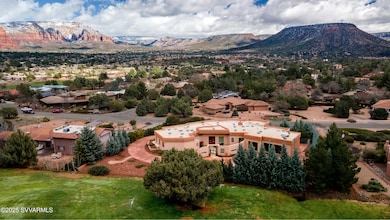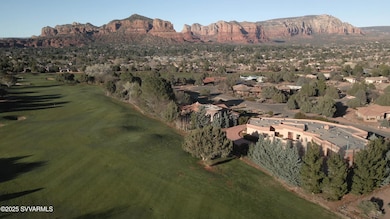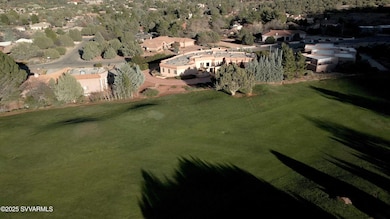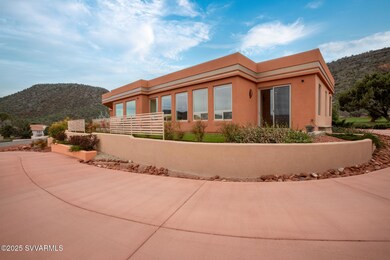
40 Eastern Vista Dr S Sedona, AZ 86351
Village of Oak Creek (Big Park) NeighborhoodEstimated payment $13,793/month
Highlights
- Views of Red Rock
- Two Primary Bedrooms
- 0.81 Acre Lot
- On Golf Course
- Reverse Osmosis System
- Open Floorplan
About This Home
Exquisite Sedona Luxury Home with Breathtaking views of the Redrocks. Welcome to 40 Eastern Vista S, a stunning, meticulously designed home offering high end finishes. Exceptional interior Features including Spacious open concept living, Luxury kitchen with Sub Zero Fridge, custom cabinets, induction cooktop, built in wine bar. The primary suite offers heated floors, deep soaking tub, double sinks, walk in shower, coffee bar. Outside features a fire pit and outdoor kitchen. Home has a separate guest quarters which is bedroom 4 with its own private entrance and bathroom. Home has elevated fully insulated sub flooring. This home is a masterpiece of craftsmanship, modern convenience and elegant design.
Listing Agent
Berkshire Hathaway HomeServices Arizona Properties License #SA714836000

Open House Schedule
-
Saturday, April 26, 20259:00 am to 12:30 pm4/26/2025 9:00:00 AM +00:004/26/2025 12:30:00 PM +00:00Add to Calendar
-
Wednesday, April 30, 202512:00 to 4:00 pm4/30/2025 12:00:00 PM +00:004/30/2025 4:00:00 PM +00:00Add to Calendar
Home Details
Home Type
- Single Family
Est. Annual Taxes
- $8,106
Year Built
- Built in 2018
Lot Details
- 0.81 Acre Lot
- On Golf Course
- South Facing Home
- Back Yard Fenced
- Drip System Landscaping
- Irrigation
- Landscaped with Trees
- Grass Covered Lot
Property Views
- Red Rock
- Panoramic
- Golf Course
- Mountain
Home Design
- Contemporary Architecture
- Southwestern Architecture
- Pillar, Post or Pier Foundation
- Slab Foundation
- Stem Wall Foundation
- Wood Frame Construction
- Stucco
Interior Spaces
- 3,659 Sq Ft Home
- 1-Story Property
- Open Floorplan
- Wet Bar
- Ceiling Fan
- Skylights
- Gas Fireplace
- Double Pane Windows
- Tinted Windows
- Shades
- Blinds
- Window Screens
- Great Room
- Formal Dining Room
- Workshop
- Storage Room
Kitchen
- Breakfast Area or Nook
- Breakfast Bar
- Walk-In Pantry
- Double Oven
- Electric Oven
- Cooktop
- Microwave
- Dishwasher
- ENERGY STAR Qualified Appliances
- Kitchen Island
- Disposal
- Reverse Osmosis System
Flooring
- Wood
- Carpet
- Tile
Bedrooms and Bathrooms
- 4 Bedrooms
- Double Master Bedroom
- Walk-In Closet
- In-Law or Guest Suite
- 5 Bathrooms
- Whirlpool Bathtub
- Bathtub With Separate Shower Stall
Laundry
- Laundry Room
- Dryer
- Washer
Home Security
- Fire and Smoke Detector
- Fire Sprinkler System
Parking
- 3 Car Garage
- Garage Door Opener
- Off-Street Parking
Accessible Home Design
- Accessible Bathroom
- Customized Wheelchair Accessible
- Accessible Doors
- Level Entry For Accessibility
Outdoor Features
- Covered Deck
- Covered patio or porch
- Built-In Barbecue
Location
- Flood Zone Lot
Utilities
- Refrigerated Cooling System
- Ductless Heating Or Cooling System
- Humidifier
- Forced Air Heating System
- Radiant Heating System
- Underground Utilities
- Private Water Source
- Tankless Water Heater
- Hot Water Circulator
- Natural Gas Water Heater
- Water Softener
- Conventional Septic
- Septic System
Community Details
- Occc Est 1 3 Subdivision
Listing and Financial Details
- Assessor Parcel Number 40527777
Map
Home Values in the Area
Average Home Value in this Area
Tax History
| Year | Tax Paid | Tax Assessment Tax Assessment Total Assessment is a certain percentage of the fair market value that is determined by local assessors to be the total taxable value of land and additions on the property. | Land | Improvement |
|---|---|---|---|---|
| 2024 | $7,876 | $175,938 | -- | -- |
| 2023 | $7,876 | $142,320 | $29,833 | $112,487 |
| 2022 | $7,734 | $105,662 | $27,535 | $78,127 |
| 2021 | $7,846 | $107,416 | $28,588 | $78,828 |
| 2020 | $7,847 | $0 | $0 | $0 |
| 2019 | $2,229 | $0 | $0 | $0 |
| 2018 | $2,127 | $0 | $0 | $0 |
| 2017 | $2,070 | $0 | $0 | $0 |
| 2016 | $2,043 | $0 | $0 | $0 |
| 2015 | -- | $0 | $0 | $0 |
| 2014 | -- | $0 | $0 | $0 |
Property History
| Date | Event | Price | Change | Sq Ft Price |
|---|---|---|---|---|
| 03/21/2025 03/21/25 | For Sale | $2,350,000 | +885.3% | $642 / Sq Ft |
| 07/08/2016 07/08/16 | Sold | $238,500 | -17.5% | -- |
| 06/12/2016 06/12/16 | Pending | -- | -- | -- |
| 04/04/2016 04/04/16 | For Sale | $289,000 | -- | -- |
Deed History
| Date | Type | Sale Price | Title Company |
|---|---|---|---|
| Cash Sale Deed | $238,500 | Empire West Title Agency | |
| Interfamily Deed Transfer | -- | None Available | |
| Quit Claim Deed | -- | -- |
Similar Homes in Sedona, AZ
Source: Sedona Verde Valley Association of REALTORS®
MLS Number: 538604
APN: 405-27-777
- 130 Diamond Sky Dr Unit 4
- 1180 Crown Ridge Rd
- 1140 Crown Ridge Rd
- 100 W Bighorn Ct
- 50 Crystal Sky Dr
- 70 E Bighorn Ct
- 70 Crystal Sky Dr Unit 20
- 70 Crystal Sky Dr
- 35 Pinto Ln
- 55 Sitgreaves Ct
- 135 Crystal Sky Dr
- 150 Crystal Sky Dr
- 475 Deer Pass Dr
- 105 E Saddlehorn Rd
- 96 E Lindsay Way
- 120 Appaloosa Dr
- 240 Crystal Sky Dr
- 677 Crown Ridge Rd
- 295 Arabian Dr
- 130 Regan Rd
