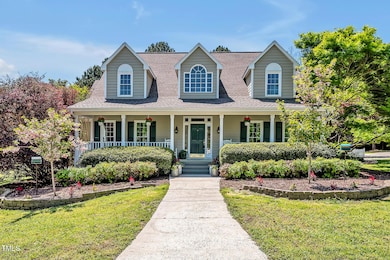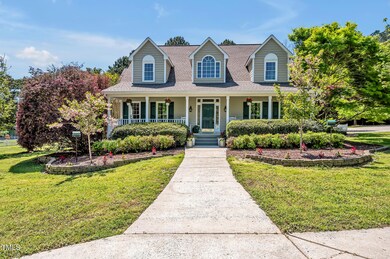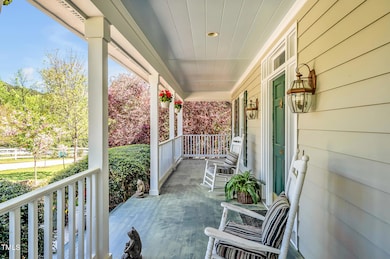
Estimated payment $7,845/month
Highlights
- Stables
- In Ground Pool
- Transitional Architecture
- North Chatham Elementary School Rated A-
- Meadow
- Cathedral Ceiling
About This Home
A perfect blend of country charm and city convenience, this stunning six-acre farm captures the essence of southern living in North Chatham. Nestled amidst rolling, scenic vistas, it offers the best of both worlds—peaceful, expansive outdoor spaces and convenient access to modern amenities.
More than just a home, this property is a lifestyle. Relax on the generous front and back porches, ideal for sipping tea and enjoying good conversation while taking in the serene views of the pastures and stable, all bordered by a timeless wooden fence, allowing your pets to roam the expansive property worry free. A charming brick patio leads to a sparkling outdoor pool, complete with a new liner, offering a refreshing escape just outside your door.
Equestrian enthusiasts will feel right at home, with ample space for horses, including a three stall barn and two multi-acre pastures, or you can simply unwind in the tranquil oasis created by the lush green grounds.
Inside, the heart of the home features a grand two-story stone fireplace, perfect for cozy gatherings and creating a welcoming atmosphere. The main level boasts a spacious primary suite, offering both privacy and convenience. Each of the home's bedrooms comes with its own en-suite bath, providing comfort and ease for family and guests alike.
The home has been freshly painted, with newly refinished hardwood floors and new carpeting, making it truly move-in ready. A full commercial-grade diesel generator offers peace of mind, ensuring uninterrupted power regardless of the weather.
While enjoying the serenity of country living, you'll never be far from the action. Located south of Chapel Hill, you're just a short drive from RDU, UNC, Duke, and the vibrant downtown areas of Cary and Apex. Plus, excellent medical facilities are close by. Adding to its appeal, the property is literally minutes away from multiple public access points on Jordan Lake including boat landings, the marina, walking trails and public access beaches.
Don't miss your chance to own this rare piece of paradise—where comfort, luxury, and southern charm come together seamlessly.
Home Details
Home Type
- Single Family
Est. Annual Taxes
- $6,071
Year Built
- Built in 1995
Lot Details
- 5.27 Acre Lot
- Fenced
- Meadow
- Orchard
- Landscaped with Trees
- Private Yard
- Garden
- Front Yard
HOA Fees
- $83 Monthly HOA Fees
Parking
- 4 Parking Spaces
Home Design
- Transitional Architecture
- Traditional Architecture
- Farmhouse Style Home
- Shingle Roof
Interior Spaces
- 3,833 Sq Ft Home
- 2-Story Property
- Cathedral Ceiling
- Living Room with Fireplace
- Security Gate
- Basement
Kitchen
- Eat-In Kitchen
- Kitchen Island
Flooring
- Wood
- Carpet
- Ceramic Tile
Bedrooms and Bathrooms
- 3 Bedrooms
- Primary Bedroom on Main
- Double Vanity
- Soaking Tub
- Bathtub with Shower
Laundry
- Laundry Room
- Laundry on main level
Outdoor Features
- In Ground Pool
- Patio
- Front Porch
Schools
- N Chatham Elementary School
- Margaret B Pollard Middle School
- Seaforth High School
Horse Facilities and Amenities
- Stables
Utilities
- Central Air
- Floor Furnace
- Well
- Septic Tank
Community Details
- Association fees include unknown
- The Farrells Creek Homeowners Association
- Farrells Creek Subdivision
Listing and Financial Details
- Assessor Parcel Number 0069246
Map
Home Values in the Area
Average Home Value in this Area
Tax History
| Year | Tax Paid | Tax Assessment Tax Assessment Total Assessment is a certain percentage of the fair market value that is determined by local assessors to be the total taxable value of land and additions on the property. | Land | Improvement |
|---|---|---|---|---|
| 2024 | $5,934 | $695,632 | $206,675 | $488,957 |
| 2023 | $5,655 | $695,632 | $206,675 | $488,957 |
| 2022 | $5,572 | $695,632 | $206,675 | $488,957 |
| 2021 | $5,502 | $695,632 | $206,675 | $488,957 |
| 2020 | $4,568 | $571,133 | $146,595 | $424,538 |
| 2019 | $4,568 | $571,133 | $146,595 | $424,538 |
| 2018 | $4,301 | $570,701 | $146,595 | $424,106 |
| 2017 | $4,301 | $571,133 | $146,595 | $424,538 |
| 2016 | $4,403 | $580,620 | $146,595 | $434,025 |
| 2015 | $4,334 | $580,620 | $146,595 | $434,025 |
| 2014 | $4,247 | $580,620 | $146,595 | $434,025 |
| 2013 | -- | $580,620 | $146,595 | $434,025 |
Property History
| Date | Event | Price | Change | Sq Ft Price |
|---|---|---|---|---|
| 04/16/2025 04/16/25 | Pending | -- | -- | -- |
| 04/11/2025 04/11/25 | For Sale | $1,300,000 | -- | $339 / Sq Ft |
Deed History
| Date | Type | Sale Price | Title Company |
|---|---|---|---|
| Warranty Deed | $285,000 | None Available | |
| Warranty Deed | $480,000 | -- |
Mortgage History
| Date | Status | Loan Amount | Loan Type |
|---|---|---|---|
| Open | $307,000 | New Conventional | |
| Previous Owner | $160,000 | Credit Line Revolving | |
| Previous Owner | $303,919 | Credit Line Revolving | |
| Previous Owner | $100,000 | Credit Line Revolving | |
| Previous Owner | $115,000 | Credit Line Revolving |
Similar Homes in Apex, NC
Source: Doorify MLS
MLS Number: 10088809
APN: 69246
- Off J B Morgan Rd
- 5 Rainforest Place
- 3 Rainforest Place
- 2 Rainforest Place
- 4 Rainforest Place
- 1 Rainforest Place
- 1113 Destination Dr
- 860 Farrington Point Rd
- 265 Verde Rd
- 87 Hortons Pond Rd
- 208 Evanview Ct
- 124 Ferrell Rd W
- 1165 Saint Cloud Loop
- 0 Hortons Pond Rd
- 736 Heathered Farm Way
- 800 Heathered Farm Way
- 1729 Clydner Dr
- 1116 Ciandra Barn Way
- 2609 Stonington Dr
- 2605 Stonington Dr






