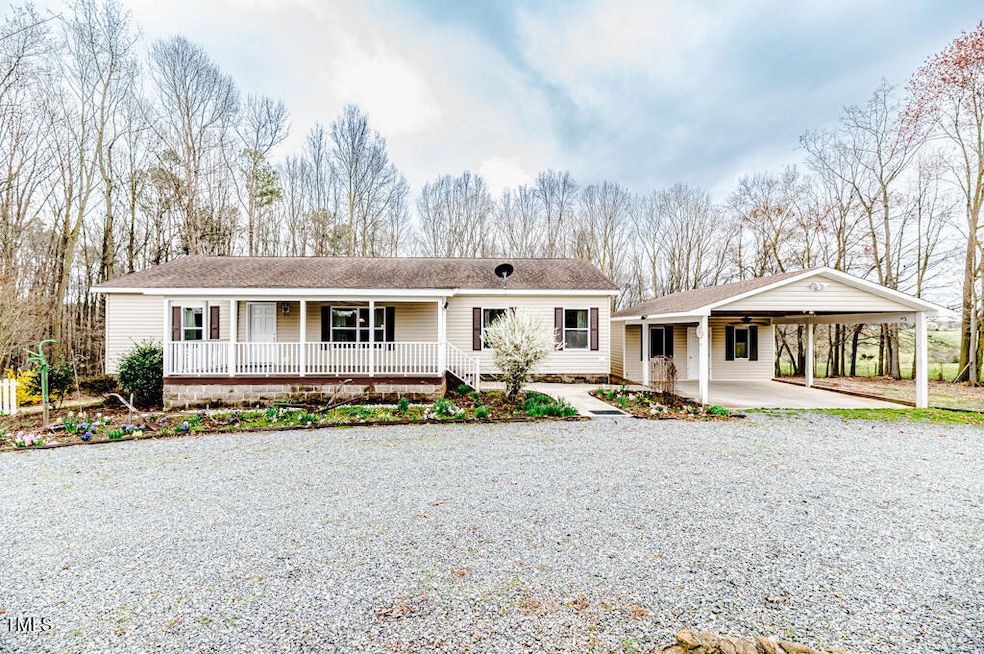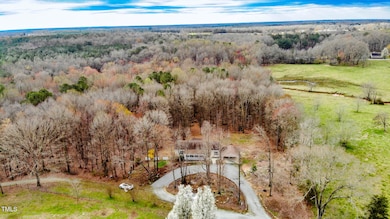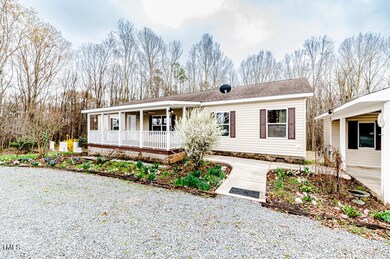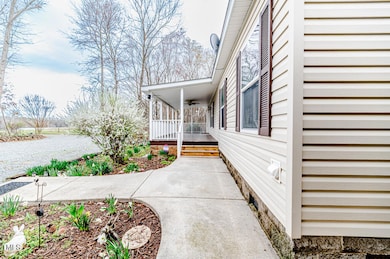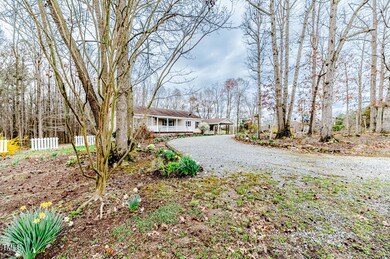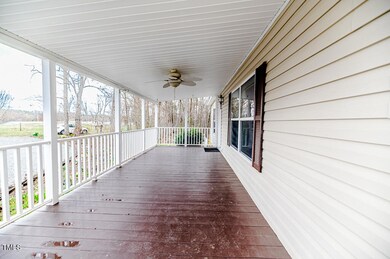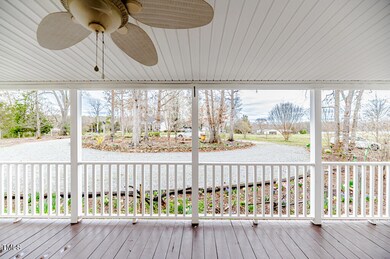
40 Ground Pine Ln Siler City, NC 27344
Estimated payment $1,973/month
Highlights
- Pasture Views
- Mud Room
- Brick Veneer
- Wood Flooring
- No HOA
- Living Room
About This Home
Are you looking to get away from the hustle and bustle and unwind in the country? Come look at this serene and well maintained home. This beautiful property backs up to conservation land and is directly located across from a working farm. The covered front and back porch are perfect for entertaining. Inside you'll find an open concept between the living room, kitchen, and dining room. The primary suite is located on the opposite side of the home than the other two bedrooms and bathroom for added privacy. You will also find plenty of storage room with walk-in closets located in each bedroom and an accommodating mudroom. Outside you have more room for toys with the two car carport and enclosed storage closet. Don't wait, come look at this amazing property!
Property Details
Home Type
- Modular Prefabricated Home
Est. Annual Taxes
- $1,684
Year Built
- Built in 2010
Lot Details
- 1.97 Acre Lot
- No Common Walls
Home Design
- Brick Veneer
- Brick Foundation
- Architectural Shingle Roof
- Vinyl Siding
Interior Spaces
- 1,512 Sq Ft Home
- 1-Story Property
- Ceiling Fan
- Mud Room
- Living Room
- Dining Room
- Pasture Views
- Home Security System
Kitchen
- Electric Oven
- Cooktop
- Microwave
- Dishwasher
Flooring
- Wood
- Laminate
Bedrooms and Bathrooms
- 3 Bedrooms
- 2 Full Bathrooms
- Primary bathroom on main floor
Parking
- 8 Parking Spaces
- 2 Carport Spaces
- 6 Open Parking Spaces
Outdoor Features
- Outdoor Storage
Schools
- Bonlee Elementary And Middle School
- Chatham Central High School
Utilities
- Forced Air Heating and Cooling System
- Well
- Septic Tank
Community Details
- No Home Owners Association
- Tick Creek Preserve Subdivision
Listing and Financial Details
- Assessor Parcel Number 866900616001
Map
Home Values in the Area
Average Home Value in this Area
Tax History
| Year | Tax Paid | Tax Assessment Tax Assessment Total Assessment is a certain percentage of the fair market value that is determined by local assessors to be the total taxable value of land and additions on the property. | Land | Improvement |
|---|---|---|---|---|
| 2024 | $1,684 | $194,651 | $16,422 | $178,229 |
| 2023 | $1,684 | $194,651 | $16,422 | $178,229 |
| 2022 | $1,556 | $194,651 | $16,422 | $178,229 |
| 2021 | $1,556 | $194,651 | $16,422 | $178,229 |
| 2020 | $1,229 | $149,246 | $14,618 | $134,628 |
| 2019 | $1,229 | $149,246 | $14,618 | $134,628 |
| 2018 | $1,167 | $149,246 | $14,618 | $134,628 |
| 2017 | $1,167 | $149,246 | $14,618 | $134,628 |
| 2016 | $1,185 | $150,601 | $15,388 | $135,213 |
| 2015 | $1,167 | $150,601 | $15,388 | $135,213 |
| 2014 | $1,167 | $150,601 | $15,388 | $135,213 |
| 2013 | -- | $144,253 | $15,388 | $128,865 |
Property History
| Date | Event | Price | Change | Sq Ft Price |
|---|---|---|---|---|
| 04/16/2025 04/16/25 | Pending | -- | -- | -- |
| 04/07/2025 04/07/25 | Price Changed | $329,000 | -2.9% | $218 / Sq Ft |
| 03/18/2025 03/18/25 | For Sale | $339,000 | -- | $224 / Sq Ft |
Deed History
| Date | Type | Sale Price | Title Company |
|---|---|---|---|
| Warranty Deed | $19,500 | None Available |
Mortgage History
| Date | Status | Loan Amount | Loan Type |
|---|---|---|---|
| Open | $95,000 | New Conventional | |
| Closed | $129,000 | FHA |
Similar Homes in Siler City, NC
Source: Doorify MLS
MLS Number: 10083110
APN: 77522
- 327 Poplar Trail
- 401 Buck Gunter Rd
- 345 Buck Gunter Rd
- 0 Old Us 421 S
- 00 Old Us 421 S
- 960 Gees Grove Rd
- 1604 Bonlee School Rd
- 2 Buck Gunter Rd
- 16 Marsh McIver Rd
- Lot 4 Elmer Moore Rd
- Lot 3 Elmer Moore Rd
- Lot 2 Elmer Moore Rd
- Lot 1 Elmer Moore Rd
- 3005 Us Highway 421 S
- 226 Carter Brooks Rd
- 41 E T Hanner Rd
- tbd Siler City Glendon Rd
- 545 Billy Fitts Rd
- 454 Maple Springs Ln
- 1665 Bill Lambert Rd
