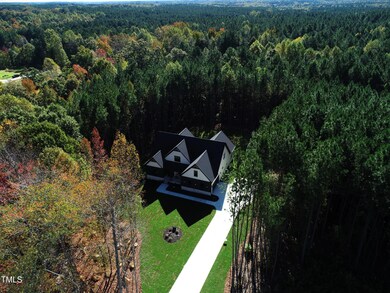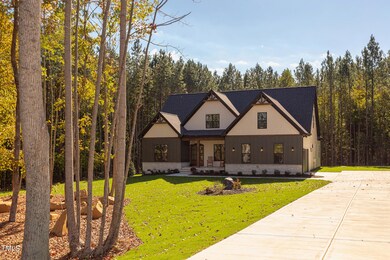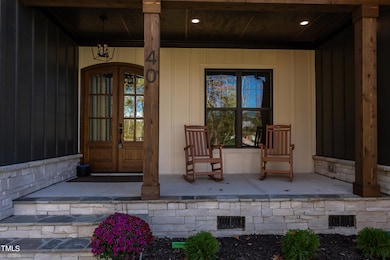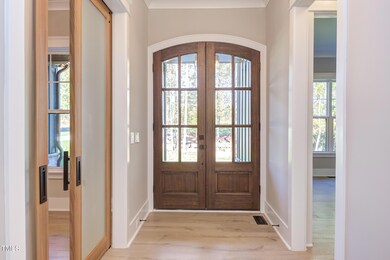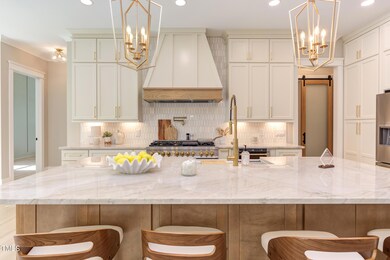
40 Harvest View Way Franklinton, NC 27525
Estimated payment $5,546/month
Highlights
- New Construction
- View of Trees or Woods
- Deck
- Finished Room Over Garage
- Open Floorplan
- Partially Wooded Lot
About This Home
GOLD AWARD WINNER PARADE OF HOMES & BEST KITHCEN & BEST PRIMARY BATH AWARDS! Gorgeous custom home by Multi-Award Winning Oak and Stone Custom Homes on private, wooded, pool-ready lot! This open & sunlit (4) Bedroom / (3 1/2) bathroom home has tons of natural light from multiple sliding glass doors. Main level owners suite with 18' vaulted ceilings, large walk-in closet, & extravagant custom designed bathroom with porcelain floors & shower walls, vanity with makeup center, free standing tub, HUGE dual walk in shower featuring 3 rain showerheads & seat bench. Luxury hardwood-style flooring throughout the home. 1st floor guest suite with private tiled bathroom. Large gourmet kitchen with custom soft close feature cabinets, walk-in pantry, drink cooler, 48'' range, pot filler, SS appliances, farmhouse sink, center island with breakfast bar & pendant lights. 2nd floor Features (2) additional large bedrooms, (1) full bathroom, large bonus room with custom built playhouse. Large unfinished walk-in attic (ready to be finished). Oversized (2) car garage, large screened in porch with grilling deck overlooking private backyard! Endless list of custom features.
Home Details
Home Type
- Single Family
Est. Annual Taxes
- $878
Year Built
- Built in 2024 | New Construction
Lot Details
- 1.11 Acre Lot
- Property fronts a county road
- Level Lot
- Partially Wooded Lot
- Landscaped with Trees
- Private Yard
- Back and Front Yard
HOA Fees
- $31 Monthly HOA Fees
Parking
- 2 Car Attached Garage
- Finished Room Over Garage
- Oversized Parking
- Inside Entrance
- Lighted Parking
- Side Facing Garage
- Garage Door Opener
- 3 Open Parking Spaces
Home Design
- Transitional Architecture
- Brick or Stone Mason
- Block Foundation
- Stone Foundation
- Frame Construction
- Shingle Roof
- Architectural Shingle Roof
- Metal Roof
- Board and Batten Siding
- Radiant Barrier
- Stone
Interior Spaces
- 3,363 Sq Ft Home
- 1-Story Property
- Open Floorplan
- Built-In Features
- Bar Fridge
- Crown Molding
- Cathedral Ceiling
- Ceiling Fan
- Recessed Lighting
- Double Pane Windows
- Insulated Windows
- Sliding Doors
- Entrance Foyer
- Living Room
- Breakfast Room
- Dining Room
- Home Office
- Bonus Room
- Screened Porch
- Views of Woods
- Basement
- Crawl Space
Kitchen
- Breakfast Bar
- Electric Oven
- Self-Cleaning Oven
- Gas Range
- Range Hood
- Microwave
- Plumbed For Ice Maker
- Dishwasher
- Wine Refrigerator
- Stainless Steel Appliances
- Kitchen Island
- Granite Countertops
Flooring
- Carpet
- Ceramic Tile
- Luxury Vinyl Tile
Bedrooms and Bathrooms
- 4 Bedrooms
- Dual Closets
- Walk-In Closet
- In-Law or Guest Suite
- Primary bathroom on main floor
- Double Vanity
- Private Water Closet
- Separate Shower in Primary Bathroom
- Bathtub with Shower
- Walk-in Shower
Laundry
- Laundry Room
- Laundry on main level
- Sink Near Laundry
- Washer and Electric Dryer Hookup
Attic
- Attic Floors
- Unfinished Attic
Outdoor Features
- Deck
- Rain Gutters
Schools
- Franklinton Elementary School
- Cedar Creek Middle School
- Franklinton High School
Utilities
- Cooling System Powered By Gas
- Forced Air Zoned Heating and Cooling System
- Heating System Uses Natural Gas
- Heat Pump System
- Underground Utilities
- Natural Gas Connected
- Private Water Source
- Well
- Tankless Water Heater
- Gas Water Heater
- Septic Tank
- Septic System
- Phone Available
- Cable TV Available
Additional Features
- Accessible Common Area
- Grass Field
Community Details
- Harvest View Estates, HOA, Phone Number (919) 291-7897
- Built by Oak and Stone Custom Homes
- Harvest View Estates Subdivision
Listing and Financial Details
- Assessor Parcel Number 049321
Map
Home Values in the Area
Average Home Value in this Area
Tax History
| Year | Tax Paid | Tax Assessment Tax Assessment Total Assessment is a certain percentage of the fair market value that is determined by local assessors to be the total taxable value of land and additions on the property. | Land | Improvement |
|---|---|---|---|---|
| 2024 | $1,305 | $100,800 | $100,800 | $0 |
| 2023 | $878 | $54,340 | $54,340 | $0 |
Property History
| Date | Event | Price | Change | Sq Ft Price |
|---|---|---|---|---|
| 02/24/2025 02/24/25 | Pending | -- | -- | -- |
| 02/20/2025 02/20/25 | Off Market | $975,000 | -- | -- |
| 09/05/2024 09/05/24 | Price Changed | $975,000 | +2.6% | $290 / Sq Ft |
| 06/08/2024 06/08/24 | For Sale | $950,000 | -- | $282 / Sq Ft |
Deed History
| Date | Type | Sale Price | Title Company |
|---|---|---|---|
| Warranty Deed | $95,000 | None Listed On Document |
Mortgage History
| Date | Status | Loan Amount | Loan Type |
|---|---|---|---|
| Open | $95,000 | Construction |
Similar Homes in Franklinton, NC
Source: Doorify MLS
MLS Number: 10034435
APN: 049321
- 60 Harvest View Way
- 85 Harvest View Way
- 40 Harvest View Way
- 10 Harvest View Way
- 75 Harvest View Way
- 10 Serenity Woods Trail
- 55 Harvest View Way
- 00 Lane Store Rd
- 35 Serenity Woods Trail
- 20 Serenity Woods Trail
- 297 Lane Store Rd
- 20 Carolina Maple Dr
- 655 Hawksbill Dr
- 50 Fontaine Dr
- 65 Applegate Dr
- 145 Applegate Dr
- 140 Applegate Dr
- 180 Harpeth Dr
- 25 Bourne Dr
- 5 Misty Grove Trail

