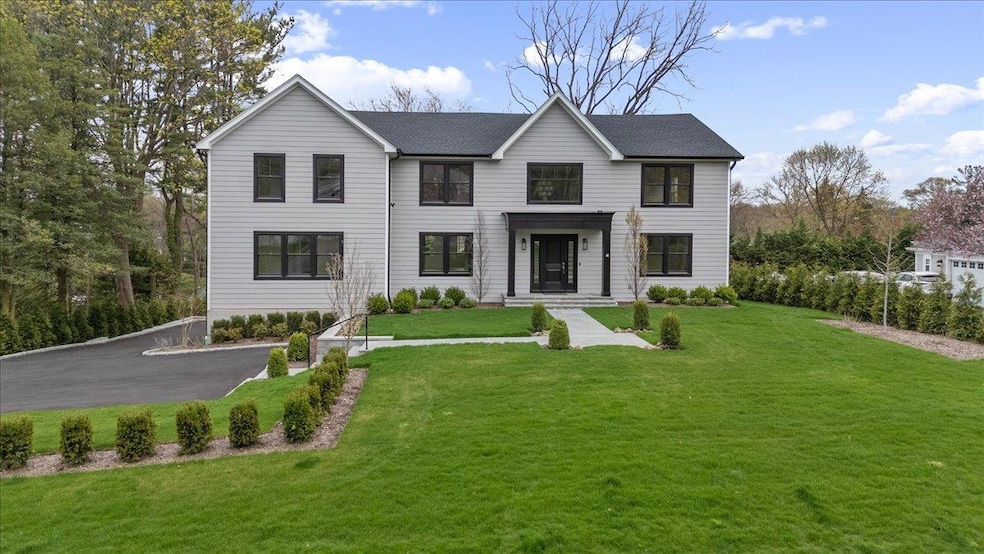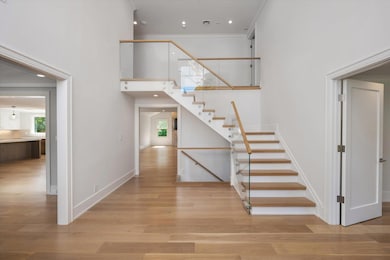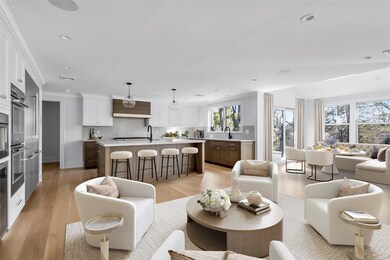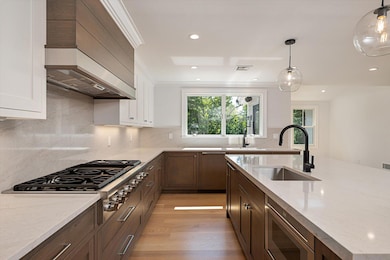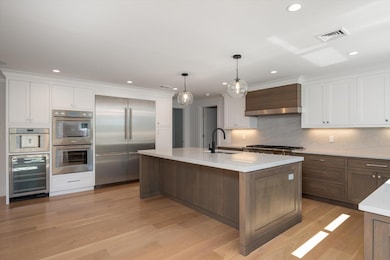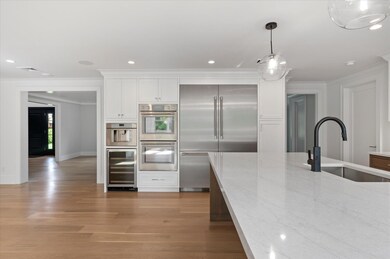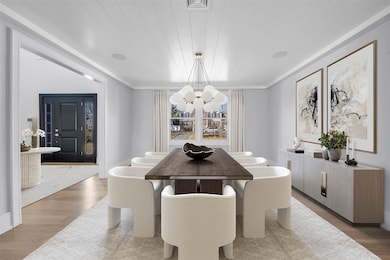
40 Hewlett Ln Port Washington, NY 11050
Flower Hill NeighborhoodEstimated payment $27,827/month
Highlights
- Eat-In Gourmet Kitchen
- Colonial Architecture
- Cathedral Ceiling
- South Salem Elementary School Rated A
- Radiant Floor
- Main Floor Bedroom
About This Home
40 Hewlett Lane is new construction masterpiece thoughtfully designed and built by an upscale Hampton's developer. Featuring 6 oversized en-suite bedrooms, 6.5 Bathrooms and 7,000+/- square feet of living space. Walk in to the double height foyer with glass rail staircase and 8 inch white oak plank flooring. Step out from the eat in kitchen onto the mahogany covered porch and appreciate the spectacularly landscaped oasis. The main floor boasts an open floor plan, light-filled living space that includes chefs kitchen, separate walk-in prep kitchen/pantry, Thermador appliance package with 2 refrigerators, 2 dishwashers, 2 sinks, double ovens, 6 burner gas rangetop, built-in coffee system, and wine cooler. It also includes a great room w/ fireplace, breakfast nook, formal dining room, living room, home office and En-Suite Bedroom. On the second floor, the primary bedroom complete with a luxury bath, sitting area and large his and her walk-in closets. 3 additional bedroom suites with walk-in closets and a laundry room with 2 washers and 2 dryers. The finished lower level is complete with a gym, wine cellar, bonus room, full bathroom, mudroom, heated garage with car charger, and a huge open area which walks right out to the covered bluestone patio. This home has been built with the highest level of craftsmanship and finishes. It's a must see! Port Washington Schools, South Salem Elementary.
Listing Agent
Douglas Elliman Real Estate Brokerage Phone: 516-883-5200 License #30KE1053527

Home Details
Home Type
- Single Family
Est. Annual Taxes
- $42,916
Year Built
- Built in 2024
Lot Details
- 0.38 Acre Lot
Parking
- 2 Car Garage
Home Design
- Colonial Architecture
- HardiePlank Type
Interior Spaces
- 6,800 Sq Ft Home
- Wet Bar
- Central Vacuum
- Whole House Entertainment System
- Indoor Speakers
- Sound System
- Built-In Features
- Crown Molding
- Tray Ceiling
- Cathedral Ceiling
- Recessed Lighting
- 1 Fireplace
- Entrance Foyer
- Formal Dining Room
- Storage
- Radiant Floor
- Smart Thermostat
Kitchen
- Eat-In Gourmet Kitchen
- Oven
- Microwave
- Stainless Steel Appliances
- Kitchen Island
Bedrooms and Bathrooms
- 6 Bedrooms
- Main Floor Bedroom
- En-Suite Primary Bedroom
- Walk-In Closet
- Double Vanity
Finished Basement
- Walk-Out Basement
- Basement Fills Entire Space Under The House
Schools
- South Salem Elementary School
- Carrie Palmer Weber Middle School
- Paul D Schreiber Senio High School
Utilities
- Forced Air Heating and Cooling System
- Heating System Uses Natural Gas
- High Speed Internet
Listing and Financial Details
- Assessor Parcel Number 2207-06-053-09-0189-0
Map
Home Values in the Area
Average Home Value in this Area
Tax History
| Year | Tax Paid | Tax Assessment Tax Assessment Total Assessment is a certain percentage of the fair market value that is determined by local assessors to be the total taxable value of land and additions on the property. | Land | Improvement |
|---|---|---|---|---|
| 2024 | $8,835 | $2,317 | $904 | $1,413 |
| 2023 | $42,954 | $2,317 | $904 | $1,413 |
| 2022 | $42,954 | $2,317 | $904 | $1,413 |
| 2021 | $43,370 | $2,817 | $904 | $1,913 |
| 2020 | $55,872 | $4,320 | $2,026 | $2,294 |
| 2019 | $44,588 | $4,320 | $2,026 | $2,294 |
| 2018 | $44,588 | $4,320 | $0 | $0 |
| 2017 | $34,160 | $4,461 | $2,026 | $2,435 |
| 2016 | $44,778 | $4,461 | $2,026 | $2,435 |
| 2015 | $10,416 | $4,461 | $2,026 | $2,435 |
| 2014 | $10,416 | $4,461 | $2,026 | $2,435 |
| 2013 | $9,297 | $4,461 | $2,026 | $2,435 |
Property History
| Date | Event | Price | Change | Sq Ft Price |
|---|---|---|---|---|
| 04/23/2025 04/23/25 | Price Changed | $4,345,000 | -1.1% | $639 / Sq Ft |
| 02/27/2025 02/27/25 | For Sale | $4,395,000 | +166.4% | $646 / Sq Ft |
| 07/18/2023 07/18/23 | Sold | $1,650,000 | -8.1% | $308 / Sq Ft |
| 06/05/2023 06/05/23 | Pending | -- | -- | -- |
| 05/05/2023 05/05/23 | Price Changed | $1,795,000 | -3.0% | $335 / Sq Ft |
| 04/11/2023 04/11/23 | Price Changed | $1,850,000 | -7.5% | $345 / Sq Ft |
| 03/22/2023 03/22/23 | For Sale | $1,999,000 | -- | $373 / Sq Ft |
Deed History
| Date | Type | Sale Price | Title Company |
|---|---|---|---|
| Bargain Sale Deed | -- | First American Title Ins Co | |
| Bargain Sale Deed | -- | First American Title Ins Co | |
| Bargain Sale Deed | $1,650,000 | Your Title Experts | |
| Bargain Sale Deed | $1,650,000 | Your Title Experts | |
| Deed | $2,833,425 | None Available | |
| Deed | $2,833,425 | None Available | |
| Deed | -- | -- | |
| Deed | -- | -- |
Mortgage History
| Date | Status | Loan Amount | Loan Type |
|---|---|---|---|
| Closed | $500,000 | New Conventional | |
| Previous Owner | $1,485,000 | New Conventional |
Similar Homes in the area
Source: OneKey® MLS
MLS Number: 828942
APN: 2207-06-053-09-0189-0
- 79 Farmview Rd
- 28 Hewlett Ln
- 35 Wood Valley Ln
- 183 Crabapple Rd
- 150 Crabapple Rd
- 35 Center Dr
- 45 Crabapple Rd
- 174 Boulder Rd
- 88 Knollwood Rd
- 67 Fernwood Ln
- 18 Bayberry Ridge
- 499 Stonytown Rd
- 83 Fernwood Ln
- 30 Borglum Rd
- 1 John Bean Ct
- 53 Knollwood Rd
- 14 Winthrop Rd
- 19 Tatterson St
- 1127 Old Northern Blvd
- 45 Birch Ln
