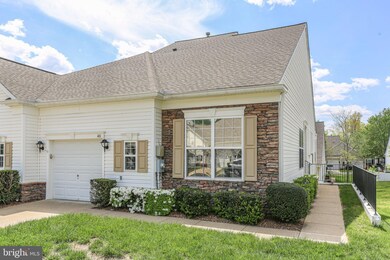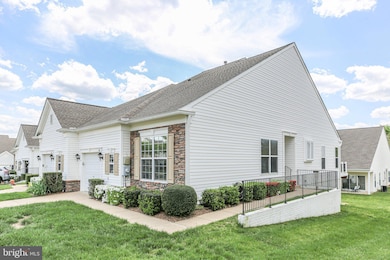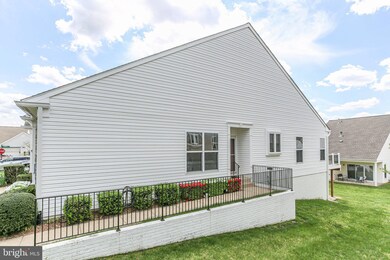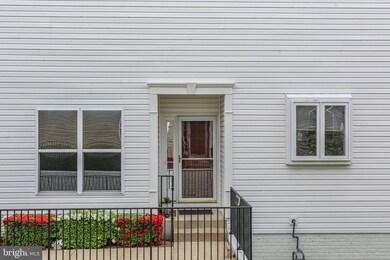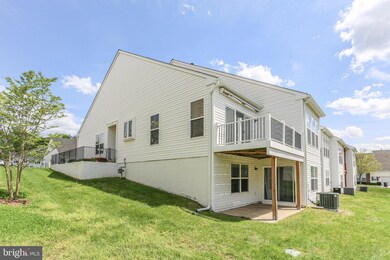
40 Highlander Dr Unit 44-4 Fredericksburg, VA 22406
England Run NeighborhoodEstimated payment $2,698/month
Highlights
- Concierge
- Senior Living
- Open Floorplan
- Fitness Center
- Gated Community
- Colonial Architecture
About This Home
Charming End-Unit Villa in Falls Run – 2 Bed, 2 Bath | 1,545 Sq Ft + Unfinished BasementWelcome to this beautifully maintained 2-bedroom, 2-bathroom end-unit villa in the highly desirable 55+ community of Falls Run. Built in 2005 and offering 1,545 square feet of comfortable living space, this home combines low-maintenance living with thoughtful features and future potential.Enjoy an open and inviting layout with abundant natural light throughout. The living room opens to a private deck equipped with a retractable sunshade—perfect for morning coffee or evening relaxation. Downstairs, the spacious unfinished basement offers endless possibilities, along with a walk-out patio for additional outdoor living.As an end unit, this villa offers extra privacy, enhanced views, and a peaceful atmosphere.Falls Run residents enjoy an array of amenities including a clubhouse, fitness center, indoor and outdoor pools, walking trails, and a variety of social and recreational activities.Don’t miss this opportunity to live in one of the area’s most vibrant active adult communities!
Townhouse Details
Home Type
- Townhome
Est. Annual Taxes
- $2,649
Year Built
- Built in 2005
HOA Fees
Parking
- 1 Car Attached Garage
- Front Facing Garage
- Garage Door Opener
- Driveway
Home Design
- Colonial Architecture
- Brick Exterior Construction
- Frame Construction
- Architectural Shingle Roof
- Vinyl Siding
- Concrete Perimeter Foundation
Interior Spaces
- Property has 2 Levels
- Open Floorplan
- Ceiling Fan
- Window Treatments
- Family Room Off Kitchen
- Dining Room
- Den
- Carpet
Kitchen
- Breakfast Area or Nook
- Eat-In Kitchen
- Built-In Range
- Built-In Microwave
- Dishwasher
- Disposal
Bedrooms and Bathrooms
- 2 Main Level Bedrooms
- En-Suite Bathroom
- Walk-In Closet
- 2 Full Bathrooms
- Bathtub with Shower
- Walk-in Shower
Laundry
- Laundry Room
- Dryer
- Washer
Basement
- Walk-Out Basement
- Basement Fills Entire Space Under The House
- Exterior Basement Entry
- Rough-In Basement Bathroom
- Natural lighting in basement
Utilities
- Forced Air Heating and Cooling System
- Natural Gas Water Heater
- No Septic System
Listing and Financial Details
- Assessor Parcel Number 45R 24 444
Community Details
Overview
- Senior Living
- Association fees include common area maintenance, exterior building maintenance, lawn care front, lawn care rear, lawn care side, lawn maintenance, management, recreation facility, road maintenance, security gate, snow removal
- Senior Community | Residents must be 55 or older
- Falls Run Community Association
- Villas Condominium Association Condos
- The Villas At Falls Run Community
- Falls Run Subdivision
- Property Manager
Amenities
- Concierge
- Common Area
- Clubhouse
- Billiard Room
Recreation
- Fitness Center
- Community Indoor Pool
- Community Spa
Pet Policy
- Limit on the number of pets
- Dogs and Cats Allowed
Security
- Gated Community
Map
Home Values in the Area
Average Home Value in this Area
Tax History
| Year | Tax Paid | Tax Assessment Tax Assessment Total Assessment is a certain percentage of the fair market value that is determined by local assessors to be the total taxable value of land and additions on the property. | Land | Improvement |
|---|---|---|---|---|
| 2024 | $2,649 | $292,200 | $85,000 | $207,200 |
| 2023 | $2,523 | $267,000 | $70,000 | $197,000 |
| 2022 | $2,270 | $267,000 | $70,000 | $197,000 |
| 2021 | $2,045 | $210,800 | $55,000 | $155,800 |
| 2020 | $2,045 | $210,800 | $55,000 | $155,800 |
| 2019 | $2,118 | $209,700 | $50,000 | $159,700 |
| 2018 | $2,076 | $209,700 | $50,000 | $159,700 |
| 2017 | $2,076 | $209,700 | $50,000 | $159,700 |
| 2016 | $2,076 | $209,700 | $50,000 | $159,700 |
| 2015 | -- | $206,900 | $50,000 | $156,900 |
| 2014 | -- | $206,900 | $50,000 | $156,900 |
Property History
| Date | Event | Price | Change | Sq Ft Price |
|---|---|---|---|---|
| 04/22/2025 04/22/25 | For Sale | $365,000 | +8.0% | $236 / Sq Ft |
| 07/12/2024 07/12/24 | Sold | $337,900 | -2.3% | $219 / Sq Ft |
| 05/25/2024 05/25/24 | Pending | -- | -- | -- |
| 05/20/2024 05/20/24 | Price Changed | $345,900 | -1.1% | $224 / Sq Ft |
| 04/06/2024 04/06/24 | For Sale | $349,900 | -- | $226 / Sq Ft |
Deed History
| Date | Type | Sale Price | Title Company |
|---|---|---|---|
| Deed | $337,900 | Stewart Title | |
| Warranty Deed | $296,100 | -- |
Similar Homes in Fredericksburg, VA
Source: Bright MLS
MLS Number: VAST2037912
APN: 45R-24-444
- 15 Hartford Way Unit 40-1
- 45 Legend Dr Unit 2-3
- 94 Aspen Hill Dr Unit 23-2
- 414 Bridgewater Cir
- 119 Smithfield Way
- 2 Carson Dr
- 16 Sugargrove Ct
- 866 Truslow Rd
- 36 Chantilly Place
- 25 Ashland Cir
- 286 Bridgewater Cir
- 200 Smithfield Way
- 10 Dayton Cir
- 227 Smithfield Way
- 21 Buchanan Ct
- 24 Dayton Cir
- 11 Hanover Dr
- 34 Fletcher Dr
- 626 Truslow Rd
- 1 Fletcher Dr

