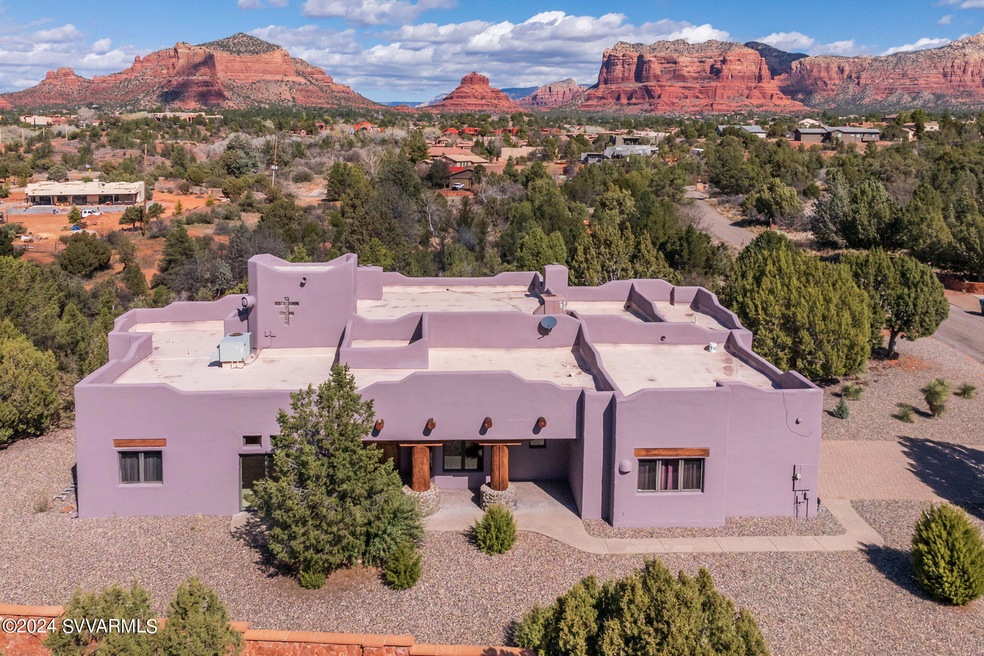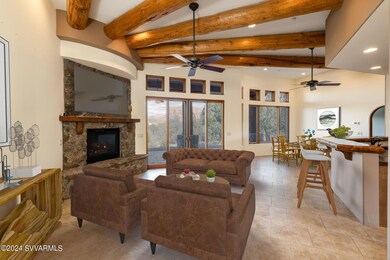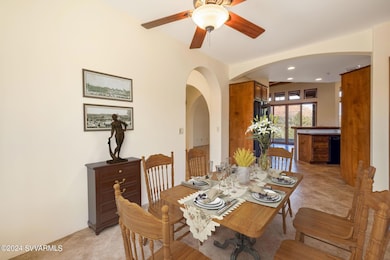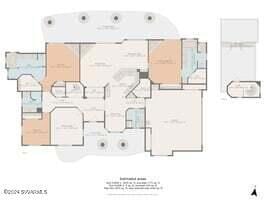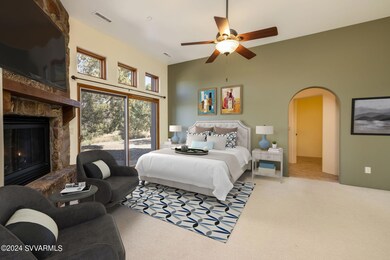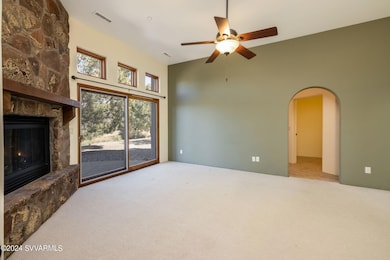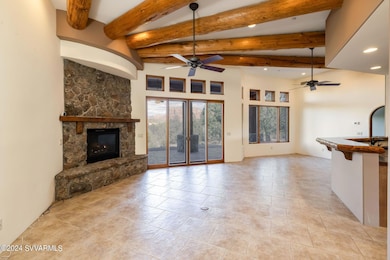
40 Hutson Ln Sedona, AZ 86351
Village of Oak Creek (Big Park) NeighborhoodHighlights
- Views of Red Rock
- Two Primary Bedrooms
- Ranch Style House
- Horses Allowed On Property
- 1.07 Acre Lot
- Great Room
About This Home
As of March 2025Beautiful, Move-in Ready 2930 Sq ft. Home on 1.07 Acres, situated on a 360 view lot. Gorgeous, jaw-dropping Views from All Angles to Enjoy the Breathtaking Sedona Sunrise & Sunsets, Majestic Red Rocks, Bell Rock & Natural Landscaping surrounding this One of a Kind Custom Built Home. A Serene Location with plenty of Hiking, Biking, Golfing, Shopping, Top Rated Restaurants within walking distance in the Village of Oak Creek. This home is a 3 Bedroom 3 Bath w/ Large Private Additional 4th Room that can be used as Bedroom, Office or Living space. There are Two-Primary Ensuite Bedrooms, each with their own Private access to Patio & Built in Fireplace. Soaring Wood Beam Ceilings in the Open living space with Ample Windows & Sliding Glass Doors, to Provide Stunning Views as you walk throughout
Last Buyer's Agent
Better Homes and Gardens Real Estate Bloomtree Realty License #BR650031000

Home Details
Home Type
- Single Family
Est. Annual Taxes
- $6,209
Year Built
- Built in 2003
Lot Details
- 1.07 Acre Lot
- Landscaped with Trees
Property Views
- Red Rock
- Panoramic
- Mountain
Home Design
- Ranch Style House
- Southwestern Architecture
- Slab Foundation
- Wood Frame Construction
- Foam Roof
- Stucco
Interior Spaces
- 2,930 Sq Ft Home
- Ceiling Fan
- Double Pane Windows
- Window Screens
- Great Room
- Formal Dining Room
- Den
Kitchen
- Breakfast Area or Nook
- Breakfast Bar
- Walk-In Pantry
- Built-In Electric Oven
- Cooktop
- Microwave
- Dishwasher
- Disposal
Flooring
- Carpet
- Tile
Bedrooms and Bathrooms
- 3 Bedrooms
- Double Master Bedroom
- Split Bedroom Floorplan
- Possible Extra Bedroom
- Dual Closets
- Walk-In Closet
- In-Law or Guest Suite
- 3 Bathrooms
- Bathtub With Separate Shower Stall
Laundry
- Dryer
- Washer
Home Security
- Fire and Smoke Detector
- Fire Sprinkler System
Parking
- 2 Car Garage
- Garage Door Opener
Utilities
- Refrigerated Cooling System
- Heat Pump System
- Shared Well
- Electric Water Heater
- Conventional Septic
Additional Features
- Level Entry For Accessibility
- Covered patio or porch
- Farm Animals Allowed
- Horses Allowed On Property
Community Details
- Wild Horse Mesa Subdivision
Listing and Financial Details
- Home warranty included in the sale of the property
- Assessor Parcel Number 40534002x
Map
Home Values in the Area
Average Home Value in this Area
Property History
| Date | Event | Price | Change | Sq Ft Price |
|---|---|---|---|---|
| 03/14/2025 03/14/25 | Sold | $1,095,000 | 0.0% | $374 / Sq Ft |
| 02/02/2025 02/02/25 | Pending | -- | -- | -- |
| 01/18/2025 01/18/25 | Off Market | $1,095,000 | -- | -- |
| 11/18/2024 11/18/24 | Price Changed | $1,199,999 | -4.0% | $410 / Sq Ft |
| 09/23/2024 09/23/24 | For Sale | $1,250,000 | 0.0% | $427 / Sq Ft |
| 09/23/2024 09/23/24 | Price Changed | $1,250,000 | -3.4% | $427 / Sq Ft |
| 09/10/2024 09/10/24 | Pending | -- | -- | -- |
| 07/09/2024 07/09/24 | Price Changed | $1,294,000 | -0.4% | $442 / Sq Ft |
| 04/03/2024 04/03/24 | Price Changed | $1,299,000 | -5.5% | $443 / Sq Ft |
| 03/05/2024 03/05/24 | For Sale | $1,375,000 | -- | $469 / Sq Ft |
Tax History
| Year | Tax Paid | Tax Assessment Tax Assessment Total Assessment is a certain percentage of the fair market value that is determined by local assessors to be the total taxable value of land and additions on the property. | Land | Improvement |
|---|---|---|---|---|
| 2024 | $6,209 | $133,291 | -- | -- |
| 2023 | $6,209 | $103,422 | $19,349 | $84,073 |
| 2022 | $6,097 | $76,032 | $11,952 | $64,080 |
| 2021 | $6,185 | $74,336 | $10,282 | $64,054 |
| 2020 | $6,185 | $0 | $0 | $0 |
| 2019 | $6,125 | $0 | $0 | $0 |
| 2018 | $5,846 | $0 | $0 | $0 |
| 2017 | $5,689 | $0 | $0 | $0 |
| 2016 | $5,090 | $0 | $0 | $0 |
| 2015 | -- | $0 | $0 | $0 |
| 2014 | -- | $0 | $0 | $0 |
Mortgage History
| Date | Status | Loan Amount | Loan Type |
|---|---|---|---|
| Open | $300,000 | New Conventional | |
| Previous Owner | $202,000 | Credit Line Revolving | |
| Previous Owner | $772,800 | Stand Alone Refi Refinance Of Original Loan | |
| Previous Owner | $182,000 | Credit Line Revolving | |
| Previous Owner | $137,250 | Unknown | |
| Previous Owner | $400,000 | Construction |
Deed History
| Date | Type | Sale Price | Title Company |
|---|---|---|---|
| Warranty Deed | $1,095,000 | Pinnacle Title Services | |
| Warranty Deed | -- | Gregan Law Office | |
| Special Warranty Deed | -- | Servicelink | |
| Trustee Deed | $490,025 | Accommodation | |
| Interfamily Deed Transfer | -- | Pioneer Title Agency Inc | |
| Interfamily Deed Transfer | -- | Pioneer Title Agency Inc | |
| Interfamily Deed Transfer | -- | Transnation Title | |
| Interfamily Deed Transfer | -- | Transnation Title |
Similar Homes in Sedona, AZ
Source: Sedona Verde Valley Association of REALTORS®
MLS Number: 535510
APN: 405-34-002X
- 65 W Tonto Rim Dr
- 100 Las Ramblas
- 240 Casitas Ct
- 45 Arabian Dr
- 40 Arabian Dr
- 00 Vista Mesa Dr
- 167 Vista Mesa Dr
- 83 Monterey Cir
- 20 Sin Salida
- 100 Colinas Unit 2
- 65 Corte Banca Unit 2
- 160 Piedras Del Norte
- 60 Corte Banca
- 225 Colinas Unit 2
- 295 Arabian Dr
- 677 Crown Ridge Rd
- 120 Appaloosa Dr
- 31 Ridge View Dr Unit 14
- 49 Rim Trail Cir Unit 58
- 29 Rim Trail Cir Unit 62
