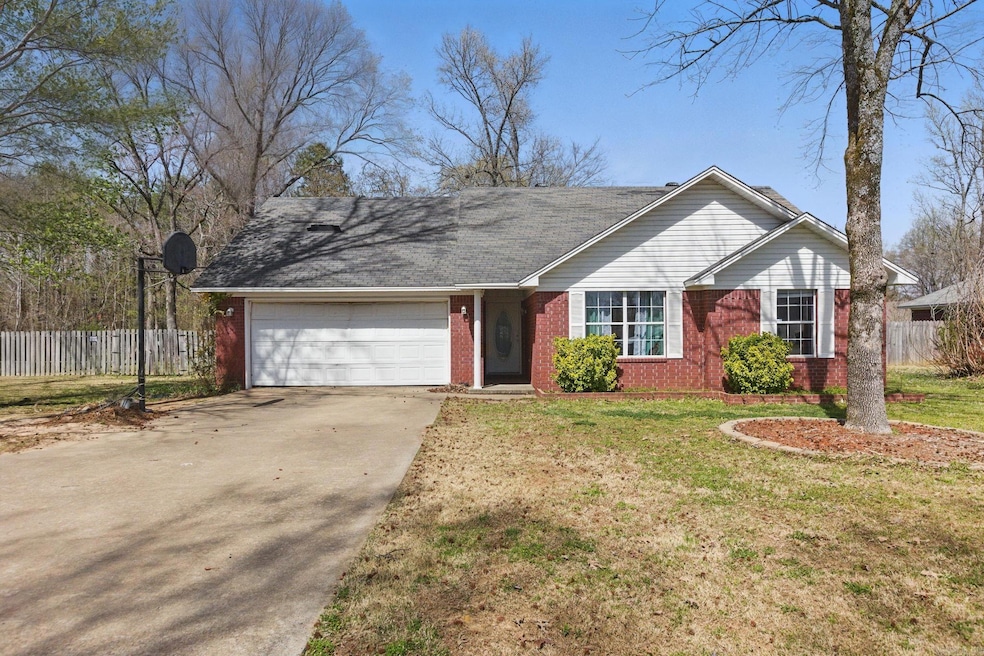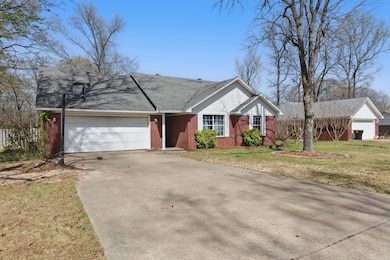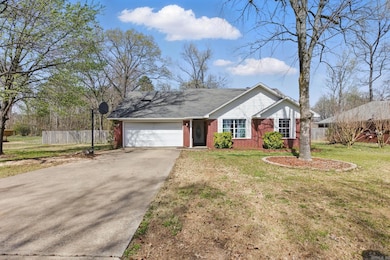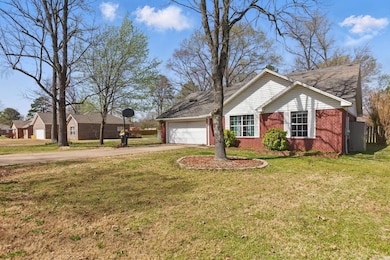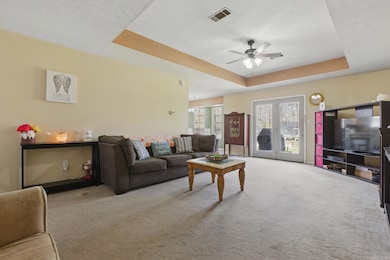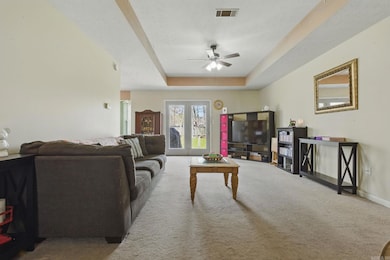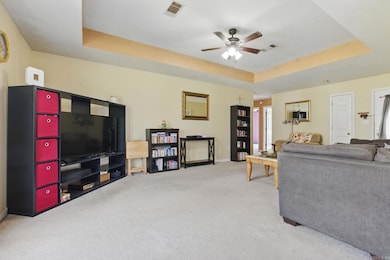
40 Ledrick Cir Mayflower, AR 72106
Estimated payment $1,190/month
Highlights
- Deck
- Eat-In Kitchen
- Walk-In Closet
- Traditional Architecture
- Tray Ceiling
- Laundry Room
About This Home
This Mayflower home strikes the perfect harmony between comfort, style, and practicality, making it an ideal choice for first-time homebuyers, downsizers, and savvy investors seeking a remarkable opportunity. Spanning over 1,300 square feet, this home is ready to welcome you and your family. Step inside and be greeted by a bright and airy living room, adorned with a charming tray ceiling that creates an inviting atmosphere. The eat-in kitchen is filled with natural light, and while an electric stove is currently installed, a conveniently located gas line behind it offers the option to cook with gas. The primary bedroom boasts its own tray ceiling and a walk-in closet, providing ample storage for your belongings. The primary bathroom is a true treat, featuring a jetted tub—the perfect spot to unwind after a long day. Step outside and be captivated by the spacious and fully fenced backyard, an ideal haven for gardening, entertaining guests, or enjoying a peaceful evening. With a convenient 2-car garage, you’ll have ample space for your vehicles and storage. Additionally, a new roof was installed in March of 2025. Don’t miss the chance to make this one home.
Home Details
Home Type
- Single Family
Est. Annual Taxes
- $1,228
Year Built
- Built in 2000
Lot Details
- 0.37 Acre Lot
- Wood Fence
- Level Lot
Parking
- 2 Car Garage
Home Design
- Traditional Architecture
- Brick Exterior Construction
- Slab Foundation
- Architectural Shingle Roof
- Metal Siding
Interior Spaces
- 1,349 Sq Ft Home
- 1-Story Property
- Wired For Data
- Tray Ceiling
- Ceiling Fan
- Insulated Windows
- Insulated Doors
- Combination Kitchen and Dining Room
- Attic Floors
- Fire and Smoke Detector
Kitchen
- Eat-In Kitchen
- Electric Range
- Stove
- Plumbed For Ice Maker
- Dishwasher
- Formica Countertops
Flooring
- Carpet
- Tile
Bedrooms and Bathrooms
- 3 Bedrooms
- Walk-In Closet
- 2 Full Bathrooms
- Walk-in Shower
Laundry
- Laundry Room
- Washer and Gas Dryer Hookup
Outdoor Features
- Deck
Schools
- Mayflower Elementary And Middle School
- Mayflower High School
Utilities
- Central Heating and Cooling System
- Gas Water Heater
Listing and Financial Details
- Assessor Parcel Number 760-01227-029
Map
Home Values in the Area
Average Home Value in this Area
Tax History
| Year | Tax Paid | Tax Assessment Tax Assessment Total Assessment is a certain percentage of the fair market value that is determined by local assessors to be the total taxable value of land and additions on the property. | Land | Improvement |
|---|---|---|---|---|
| 2024 | $1,228 | $33,250 | $2,400 | $30,850 |
| 2023 | $1,169 | $25,210 | $2,400 | $22,810 |
| 2022 | $808 | $25,210 | $2,400 | $22,810 |
| 2021 | $726 | $25,210 | $2,400 | $22,810 |
| 2020 | $677 | $19,260 | $2,400 | $16,860 |
| 2019 | $677 | $19,260 | $2,400 | $16,860 |
| 2018 | $702 | $19,260 | $2,400 | $16,860 |
| 2017 | $702 | $19,260 | $2,400 | $16,860 |
| 2016 | $702 | $19,260 | $2,400 | $16,860 |
| 2015 | $1,086 | $20,570 | $2,400 | $18,170 |
| 2014 | $771 | $20,570 | $2,400 | $18,170 |
Property History
| Date | Event | Price | Change | Sq Ft Price |
|---|---|---|---|---|
| 04/18/2025 04/18/25 | Price Changed | $195,000 | -2.5% | $145 / Sq Ft |
| 04/02/2025 04/02/25 | For Sale | $200,000 | +110.5% | $148 / Sq Ft |
| 09/15/2014 09/15/14 | Sold | $95,000 | -5.0% | $71 / Sq Ft |
| 08/16/2014 08/16/14 | Pending | -- | -- | -- |
| 06/27/2014 06/27/14 | For Sale | $100,000 | -- | $75 / Sq Ft |
Deed History
| Date | Type | Sale Price | Title Company |
|---|---|---|---|
| Special Warranty Deed | -- | None Available | |
| Special Warranty Deed | $95,000 | Realty Title | |
| Trustee Deed | -- | None Available | |
| Warranty Deed | $112,000 | First National Title Co | |
| Interfamily Deed Transfer | -- | First National Title | |
| Warranty Deed | $105,000 | -- | |
| Warranty Deed | $105,000 | -- | |
| Warranty Deed | $105,000 | American Abstract & Title | |
| Warranty Deed | $105,000 | American Abstract & Title | |
| Warranty Deed | $105,000 | -- | |
| Warranty Deed | $105,000 | -- | |
| Quit Claim Deed | -- | -- |
Mortgage History
| Date | Status | Loan Amount | Loan Type |
|---|---|---|---|
| Previous Owner | $100,505 | New Conventional | |
| Previous Owner | $109,160 | FHA | |
| Previous Owner | $3,000 | Stand Alone Second | |
| Previous Owner | $103,377 | FHA | |
| Previous Owner | $103,377 | FHA | |
| Previous Owner | $3,000 | Stand Alone Second |
Similar Homes in Mayflower, AR
Source: Cooperative Arkansas REALTORS® MLS
MLS Number: 25012839
APN: 760-01227-029
