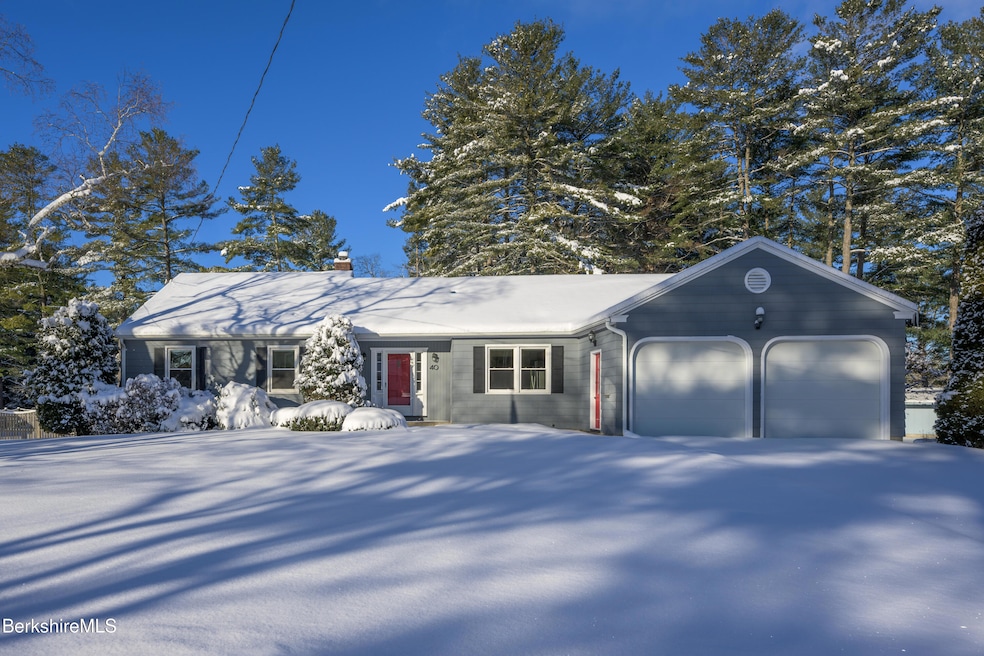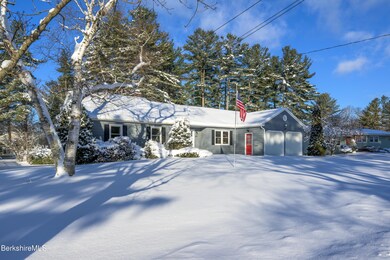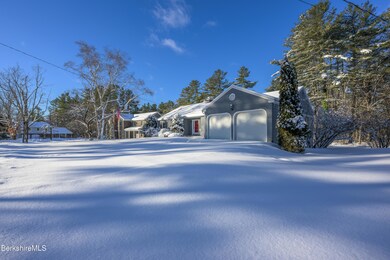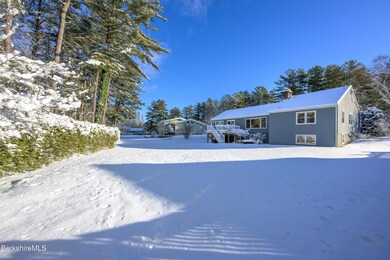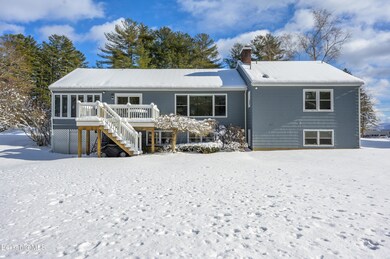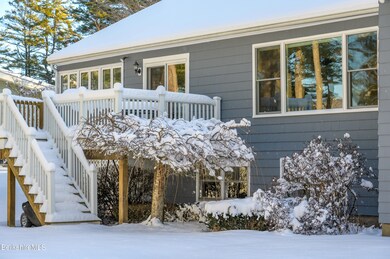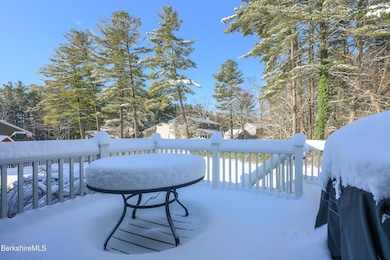
40 Leroi Dr Pittsfield, MA 01201
Estimated payment $3,230/month
Highlights
- Multiple Garages
- Ranch Style House
- Sun or Florida Room
- Deck
- Wood Flooring
- Fireplace
About This Home
Discover the perfect blend of comfort and functionality in this beautifully updated 4 bedroom, 3 bathroom ranch. Boasting a thoughtfully designed layout, this home features a walkout lower level adding exceptional versatility and space for entertaining or multigenerational living. The main level offers an open, sunlit living area with modern finishes and a seamless flow into the dining room and kitchen, complete with granite countertops, stainless steel appliances and plenty of cabinet space. The primary suite serves as a private retreat with an ensuite bath and ample closet space. Two additional bedrooms and another full bath complete the main floor. The walkout lower level is a standout feature, offering a private guest suite, full bath, a large family room, and ample dry storage.
Home Details
Home Type
- Single Family
Est. Annual Taxes
- $8,081
Year Built
- 1952
Lot Details
- 0.37 Acre Lot
- Landscaped
Home Design
- Ranch Style House
- Updated or Remodeled
- Wood Frame Construction
- Asphalt Shingled Roof
- Wood Siding
Interior Spaces
- 3,013 Sq Ft Home
- Fireplace
- Sun or Florida Room
Kitchen
- Range
- Dishwasher
Flooring
- Wood
- Ceramic Tile
Bedrooms and Bathrooms
- 4 Bedrooms
- In-Law or Guest Suite
- Bathroom on Main Level
- 3 Full Bathrooms
Laundry
- Dryer
- Washer
Partially Finished Basement
- Walk-Out Basement
- Basement Fills Entire Space Under The House
- Interior Basement Entry
Parking
- 2 Car Attached Garage
- Multiple Garages
- Oversized Parking
- Automatic Garage Door Opener
- Off-Street Parking
Outdoor Features
- Deck
- Exterior Lighting
Schools
- Crosby Elementary School
- John T Reid Middle School
- Taconic High School
Utilities
- Zoned Heating and Cooling
- Hot Water Heating System
- Boiler Heating System
- Heating System Uses Natural Gas
- Natural Gas Water Heater
- Cable TV Available
Map
Home Values in the Area
Average Home Value in this Area
Tax History
| Year | Tax Paid | Tax Assessment Tax Assessment Total Assessment is a certain percentage of the fair market value that is determined by local assessors to be the total taxable value of land and additions on the property. | Land | Improvement |
|---|---|---|---|---|
| 2025 | $8,478 | $472,600 | $82,100 | $390,500 |
| 2024 | $8,081 | $438,000 | $82,100 | $355,900 |
| 2023 | $7,438 | $406,000 | $82,100 | $323,900 |
| 2022 | $6,503 | $350,400 | $82,100 | $268,300 |
| 2021 | $5,994 | $311,400 | $82,100 | $229,300 |
| 2020 | $5,844 | $296,500 | $72,100 | $224,400 |
| 2019 | $5,393 | $277,700 | $67,100 | $210,600 |
| 2018 | $5,165 | $258,100 | $67,100 | $191,000 |
| 2017 | $4,827 | $245,900 | $62,100 | $183,800 |
| 2016 | $4,658 | $248,300 | $62,100 | $186,200 |
| 2015 | $4,484 | $248,300 | $62,100 | $186,200 |
Property History
| Date | Event | Price | Change | Sq Ft Price |
|---|---|---|---|---|
| 01/25/2025 01/25/25 | Pending | -- | -- | -- |
| 01/23/2025 01/23/25 | For Sale | $459,000 | +55.6% | $152 / Sq Ft |
| 07/31/2017 07/31/17 | Sold | $295,000 | -13.0% | $141 / Sq Ft |
| 07/14/2017 07/14/17 | Pending | -- | -- | -- |
| 04/17/2017 04/17/17 | For Sale | $339,000 | +32.9% | $163 / Sq Ft |
| 05/10/2013 05/10/13 | Sold | $255,000 | -3.7% | $147 / Sq Ft |
| 05/08/2013 05/08/13 | Pending | -- | -- | -- |
| 10/19/2012 10/19/12 | For Sale | $264,900 | -- | $153 / Sq Ft |
Deed History
| Date | Type | Sale Price | Title Company |
|---|---|---|---|
| Not Resolvable | $295,000 | -- | |
| Not Resolvable | $255,000 | -- |
Mortgage History
| Date | Status | Loan Amount | Loan Type |
|---|---|---|---|
| Open | $265,500 | New Conventional | |
| Closed | $265,500 | New Conventional | |
| Previous Owner | $204,000 | New Conventional | |
| Previous Owner | $56,000 | No Value Available |
Similar Homes in Pittsfield, MA
Source: Berkshire County Board of REALTORS®
MLS Number: 245402
APN: PITT-000008F-000003-000002
- 395 W Housatonic St
- 18 Evelyn Park
- 43 Sherwood Dr
- 79 Backman Ave
- 20 Greenway St
- 46 Euclid Ave
- 58 Franklin St
- Lot #112 Cadwell Rd
- 57 Mckinley Terrace
- 28 State St
- 80 Hawthorne Ave
- 34 Onota St
- 50 Brenton Terrace
- 343 Columbus Ave
- 36 Division St
- 0 Fern St
- 3 Caroline St
- 1 Taubert Ave
- 47 Atwood Ave
- 43 Francis Ave
