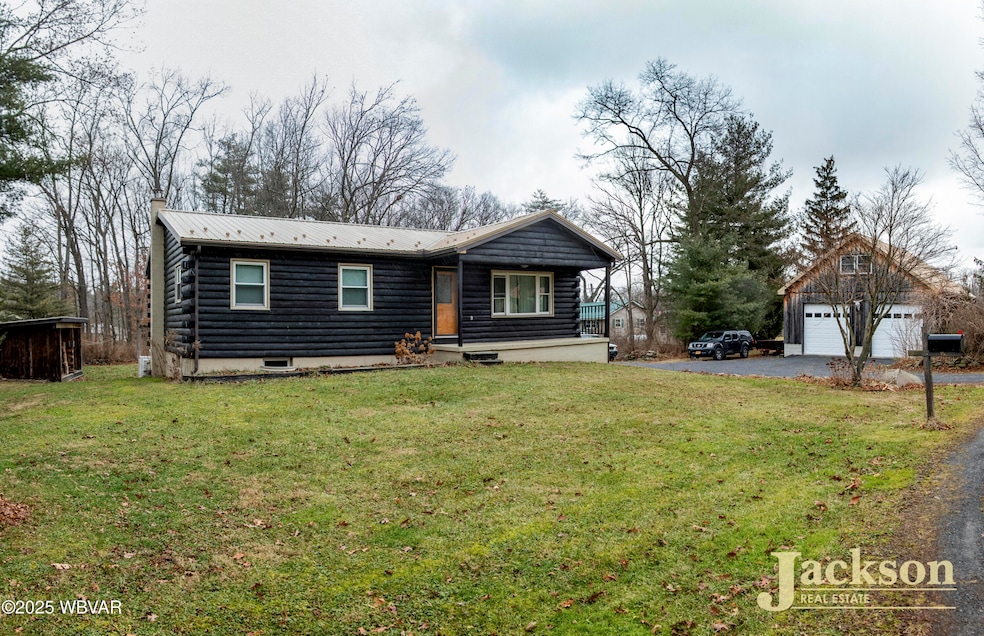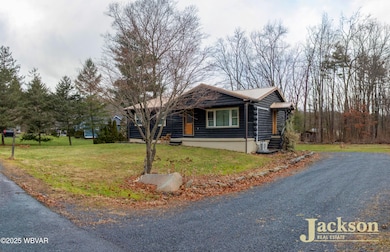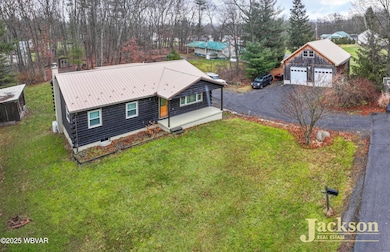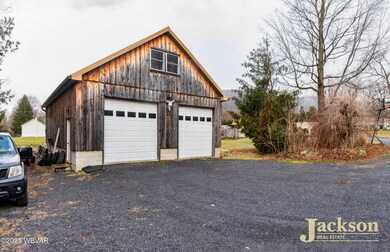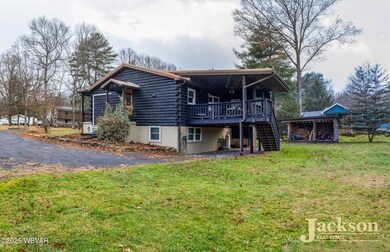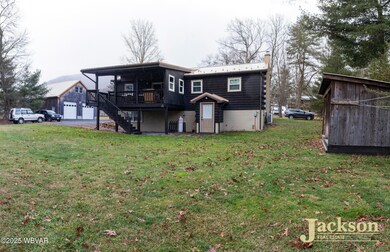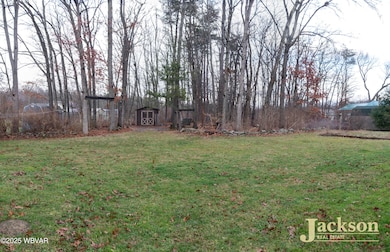
40 Long Rd Jersey Shore, PA 17740
Highlights
- Views of Trees
- Wood Flooring
- Separate Outdoor Workshop
- Wooded Lot
- Covered patio or porch
- 2 Car Detached Garage
About This Home
As of March 2025Beautiful 3 bedroom 1.5 bath home on just over half an acre in Rauchtown. Home has that cozy log cabin feeling with wood floors and wood accents throughout. The primary bedroom has a half bathroom. The back porch is covered and screened in with a set up for outdoor cooking. 30ft x 32ft garage/work shop with a finished upstairs area that would make for a great hang out spot or ''man-cave''. Basement is partially finished including plumbing for a bathroom. Wood stove in the basement for supplemental heat. Home has newer mini splits for heat and cooling and electric baseboard. Call or text Josie McLane at 570-279-2166 for more information and to set up your personal tour! *The rest of the pictures will be uploaded soon*
Home Details
Home Type
- Single Family
Est. Annual Taxes
- $2,791
Year Built
- Built in 1983
Lot Details
- 0.62 Acre Lot
- Cleared Lot
- Wooded Lot
- Property is zoned R-2
Property Views
- Trees
- Mountain
Home Design
- Block Foundation
- Frame Construction
- Metal Roof
- Log Siding
Interior Spaces
- 1,176 Sq Ft Home
- 1-Story Property
- Bar
- Ceiling Fan
- Fireplace
- Thermal Windows
- Scuttle Attic Hole
- Fire and Smoke Detector
Kitchen
- Eat-In Kitchen
- Range
- Built-In Microwave
- Dishwasher
Flooring
- Wood
- Tile
Bedrooms and Bathrooms
- 3 Bedrooms
Laundry
- Dryer
- Washer
Partially Finished Basement
- Basement Fills Entire Space Under The House
- Exterior Basement Entry
Parking
- 2 Car Detached Garage
- Gravel Driveway
- Off-Street Parking
Outdoor Features
- Covered patio or porch
- Separate Outdoor Workshop
- Shed
Utilities
- Dehumidifier
- Ductless Heating Or Cooling System
- Heating System Uses Wood
- Mini Split Heat Pump
- Pellet Stove burns compressed wood to generate heat
- Baseboard Heating
- On Site Septic
Listing and Financial Details
- Assessor Parcel Number 9-20548
Map
Home Values in the Area
Average Home Value in this Area
Property History
| Date | Event | Price | Change | Sq Ft Price |
|---|---|---|---|---|
| 03/11/2025 03/11/25 | Sold | $275,000 | -1.4% | $234 / Sq Ft |
| 01/03/2025 01/03/25 | For Sale | $279,000 | -- | $237 / Sq Ft |
Tax History
| Year | Tax Paid | Tax Assessment Tax Assessment Total Assessment is a certain percentage of the fair market value that is determined by local assessors to be the total taxable value of land and additions on the property. | Land | Improvement |
|---|---|---|---|---|
| 2024 | $2,748 | $127,500 | $18,400 | $109,100 |
| 2023 | $2,703 | $127,500 | $18,400 | $109,100 |
| 2022 | $2,664 | $127,500 | $18,400 | $109,100 |
| 2021 | $2,662 | $127,500 | $18,400 | $109,100 |
| 2020 | $2,657 | $127,500 | $0 | $0 |
| 2019 | $2,568 | $127,500 | $0 | $0 |
| 2018 | $2,458 | $127,500 | $0 | $0 |
| 2017 | $2,425 | $127,500 | $0 | $0 |
| 2016 | $2,142 | $127,500 | $0 | $0 |
| 2015 | $2,028 | $127,500 | $0 | $0 |
| 2014 | $2,145 | $127,500 | $0 | $0 |
Mortgage History
| Date | Status | Loan Amount | Loan Type |
|---|---|---|---|
| Open | $266,750 | New Conventional | |
| Previous Owner | $43,000 | Credit Line Revolving | |
| Previous Owner | $22,000 | Credit Line Revolving | |
| Previous Owner | $95,000 | New Conventional | |
| Previous Owner | $101,000 | New Conventional |
Deed History
| Date | Type | Sale Price | Title Company |
|---|---|---|---|
| Warranty Deed | $275,000 | None Listed On Document | |
| Interfamily Deed Transfer | -- | None Available | |
| Deed | $1,000 | None Available | |
| Deed | $114,000 | None Available | |
| Quit Claim Deed | -- | -- |
Similar Homes in Jersey Shore, PA
Source: West Branch Valley Association of REALTORS®
MLS Number: WB-100645
APN: 009-20548
- 3225 Rauchtown Rd
- 2616 Rauchtown Rd
- 387 Davidson Rd
- 484 Middle Rd
- 1642 Pine Mountain Rd
- 167 Bunker Hill Rd
- 308 State St
- 1535 Pine Creek Ave
- 1513 Pine Creek Ave
- 410 River Rd
- 28 Jubilee Ln
- 1312 Pine Mountain Rd
- 249 Antes Fort Main St
- 20 Penn State Ave
- 8008 Pennsylvania 44
- 7 Black Bear Trail
- 644 Cemetery St
- 10 Shaffer Ln
- 1081 Fifth Ave
- 1802 Elmhurst Ave
