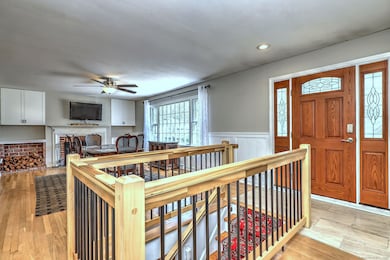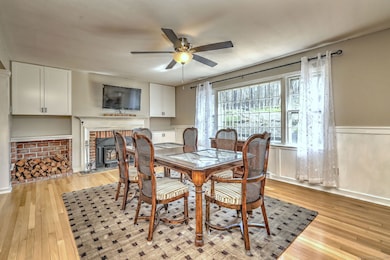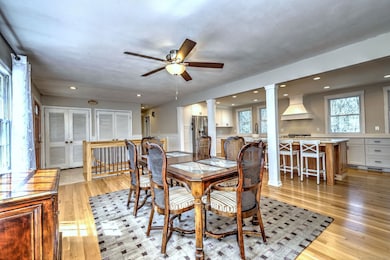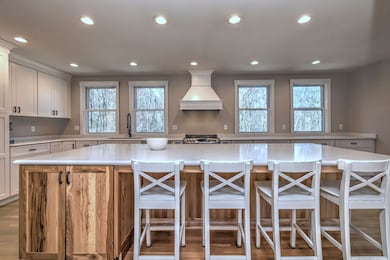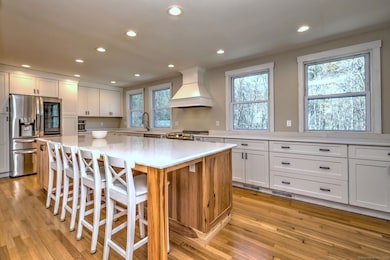
40 N Humiston Dr Bethany, CT 06524
Woodbridge NeighborhoodEstimated payment $3,332/month
Highlights
- Hot Property
- Open Floorplan
- Ranch Style House
- Bethany Community School Rated A-
- Covered Deck
- Attic
About This Home
Step into this stunning, newly remodeled 2,108 sq. ft. home in the picturesque town of Bethany, CT, where modern elegance meets practical functionality. The brand-new kitchen is a chef's dream, featuring gleaming white cabinets complemented by a striking center island with rich hickory cabinetry. Outfitted with top-of-the-line appliances, including an LG wireless-controlled glass-fronted refrigerator and electric range, Bosch dishwasher, LG microwave and Emerson wine refrigerator, this space is ready for culinary creativity. The open-concept design showcases gorgeous hardwood floors throughout, seamlessly flowing into the great room. Here, warm wood cathedral ceilings and luxurious new vinyl flooring create a cozy yet sophisticated ambiance. Relax and entertain on the expansive covered porch and massive wrap-around deck, offering breathtaking outdoor spaces. Every bathroom has been tastefully remodeled, including the primary en-suite with modern finishes. The walkout lower level provides flexible living arrangements with potential in-law capability, boasting a remodeled full bath and family room for added comfort and privacy. This home perfectly balances style, comfort, and convenience-making it a must-see for discerning buyers.
Home Details
Home Type
- Single Family
Est. Annual Taxes
- $7,596
Year Built
- Built in 1969
Lot Details
- 1.6 Acre Lot
- Garden
- Property is zoned R-65
Home Design
- Ranch Style House
- Concrete Foundation
- Frame Construction
- Asphalt Shingled Roof
- Shingle Siding
Interior Spaces
- 2,108 Sq Ft Home
- Open Floorplan
- Central Vacuum
- Self Contained Fireplace Unit Or Insert
- Thermal Windows
- French Doors
Kitchen
- Gas Oven or Range
- Range Hood
- Microwave
- Ice Maker
- Dishwasher
Bedrooms and Bathrooms
- 5 Bedrooms
Laundry
- Laundry in Mud Room
- Laundry Room
- Laundry on lower level
Attic
- Attic Floors
- Storage In Attic
- Pull Down Stairs to Attic
Finished Basement
- Partial Basement
- Interior Basement Entry
Parking
- 2 Car Garage
- Parking Deck
- Automatic Garage Door Opener
Eco-Friendly Details
- Heating system powered by solar not connected to the grid
- Heating system powered by active solar
Outdoor Features
- Covered Deck
- Shed
Location
- Property is near shops
- Property is near a golf course
Schools
- Bethany Community Elementary School
- Amity Middle School
- Amity Regional High School
Utilities
- Central Air
- Floor Furnace
- Air Source Heat Pump
- Heating System Uses Oil
- Heating System Uses Wood
- Private Company Owned Well
- Electric Water Heater
- Fuel Tank Located in Garage
- Cable TV Available
Community Details
- Bocce Ball Court
Listing and Financial Details
- Assessor Parcel Number 1057162
Map
Home Values in the Area
Average Home Value in this Area
Tax History
| Year | Tax Paid | Tax Assessment Tax Assessment Total Assessment is a certain percentage of the fair market value that is determined by local assessors to be the total taxable value of land and additions on the property. | Land | Improvement |
|---|---|---|---|---|
| 2024 | $7,596 | $267,260 | $77,700 | $189,560 |
| 2023 | $7,173 | $189,860 | $86,240 | $103,620 |
| 2022 | $6,835 | $189,860 | $86,240 | $103,620 |
| 2021 | $6,550 | $189,860 | $86,240 | $103,620 |
| 2020 | $6,941 | $189,860 | $86,240 | $103,620 |
| 2019 | $7,006 | $189,860 | $86,240 | $103,620 |
| 2018 | $7,090 | $192,130 | $96,140 | $95,990 |
| 2017 | $7,090 | $192,130 | $96,140 | $95,990 |
| 2016 | $6,821 | $192,130 | $96,140 | $95,990 |
| 2015 | $6,732 | $192,130 | $96,140 | $95,990 |
| 2014 | $6,513 | $192,130 | $96,140 | $95,990 |
Property History
| Date | Event | Price | Change | Sq Ft Price |
|---|---|---|---|---|
| 04/25/2025 04/25/25 | For Sale | $484,500 | -- | $230 / Sq Ft |
Deed History
| Date | Type | Sale Price | Title Company |
|---|---|---|---|
| Warranty Deed | $310,000 | -- | |
| Warranty Deed | $310,000 | -- |
Mortgage History
| Date | Status | Loan Amount | Loan Type |
|---|---|---|---|
| Open | $302,141 | FHA | |
| Closed | $302,141 | Purchase Money Mortgage | |
| Previous Owner | $80,000 | No Value Available | |
| Previous Owner | $82,000 | No Value Available |
Similar Homes in Bethany, CT
Source: SmartMLS
MLS Number: 24089445
APN: BETH-000121-000022-000013
- 120 Doolittle Dr
- 832 Amity Rd
- 298 Wooding Hill Rd
- 81 Bethany Woods Rd
- 1144 Amity Rd
- 70 Old Fairwood Rd
- 213 New Haven Rd
- 327 Beacon Rd
- 935 Gaylord Mountain Rd
- 2 Cobblestone Ct
- 108 Clark Rd Unit TRLR 92
- 108 Clark Rd Unit 13
- 108 Clark Rd
- 61 N Woods Rd
- 69 Barbara Ave
- 77 Barbara Ave
- 151 Cook Rd
- Lot 9II Morning Dove Rd
- Lot #9 Morning Dove Rd Unit Lot 9
- 188 Falls Rd


