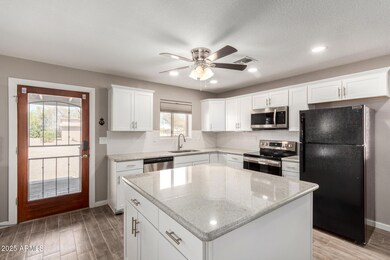
40 N Sunset Ln Coolidge, AZ 85128
Estimated payment $3,040/month
Highlights
- Guest House
- RV Gated
- Corner Lot
- Horses Allowed On Property
- Gated Parking
- Furnished
About This Home
Welcome home to the breathtaking 40 N Sunset Lane where each evening you can view sunsets on the back patio with hues of orange, pink and gold in the evening sky. The expansive 3.3 Acre property is a horse lover's dream, with plenty of space to stable horses and enjoy freedom of rural living. The main home welcomes you with generous living spaces bathed in natural light, featuring 2 bedrooms, 1 bonus room and 2 bathrooms. The casita adds versatility, offering a cozy, self-contained retreat with endless potential uses, all while sharing the same stunning sunset views that make this property truly special, featuring 2 bedrooms and 1 bathroom with a full kitchen and laundry hookups. The property has a separate laundry building with bathroom, 2 sheds for 4 cars to park in and a carport.
Home Details
Home Type
- Single Family
Est. Annual Taxes
- $1,656
Year Built
- Built in 1994
Lot Details
- 3.31 Acre Lot
- Wrought Iron Fence
- Wood Fence
- Corner Lot
- Grass Covered Lot
Parking
- 4 Car Detached Garage
- 1 Open Parking Space
- 2 Carport Spaces
- Garage ceiling height seven feet or more
- Side or Rear Entrance to Parking
- Gated Parking
- RV Gated
Home Design
- Wood Frame Construction
- Composition Roof
- Stucco
Interior Spaces
- 2,440 Sq Ft Home
- 1-Story Property
- Furnished
- Ceiling Fan
- Skylights
- Double Pane Windows
- Security System Owned
Kitchen
- Kitchen Updated in 2021
- Built-In Microwave
- Kitchen Island
- Granite Countertops
Flooring
- Floors Updated in 2021
- Carpet
- Tile
- Vinyl
Bedrooms and Bathrooms
- 4 Bedrooms
- Bathroom Updated in 2021
- Primary Bathroom is a Full Bathroom
- 4 Bathrooms
Schools
- Heartland Ranch Elementary School
- Coolidge Jr. High Middle School
- Coolidge High School
Utilities
- Cooling System Updated in 2021
- Cooling Available
- Heating Available
- Wiring Updated in 2022
- High Speed Internet
- Cable TV Available
Additional Features
- No Interior Steps
- Guest House
- Horses Allowed On Property
Community Details
- No Home Owners Association
- Association fees include no fees
- La Palma Estates Subdivision
Listing and Financial Details
- Tax Lot 33
- Assessor Parcel Number 401-56-033
Map
Home Values in the Area
Average Home Value in this Area
Tax History
| Year | Tax Paid | Tax Assessment Tax Assessment Total Assessment is a certain percentage of the fair market value that is determined by local assessors to be the total taxable value of land and additions on the property. | Land | Improvement |
|---|---|---|---|---|
| 2025 | $1,656 | $36,435 | -- | -- |
| 2024 | $1,625 | $34,353 | -- | -- |
| 2023 | $1,687 | $29,816 | $0 | $0 |
| 2022 | $1,625 | $21,850 | $4,956 | $16,894 |
| 2021 | $1,707 | $21,729 | $0 | $0 |
| 2020 | $1,652 | $19,844 | $0 | $0 |
| 2019 | $1,382 | $17,048 | $0 | $0 |
| 2018 | $1,292 | $13,881 | $0 | $0 |
| 2017 | $1,270 | $13,844 | $0 | $0 |
| 2016 | $1,103 | $11,964 | $2,710 | $9,254 |
| 2014 | $1,034 | $9,192 | $2,251 | $6,942 |
Property History
| Date | Event | Price | Change | Sq Ft Price |
|---|---|---|---|---|
| 04/03/2025 04/03/25 | Pending | -- | -- | -- |
| 03/28/2025 03/28/25 | For Sale | $520,000 | +133.2% | $213 / Sq Ft |
| 06/16/2020 06/16/20 | Sold | $223,000 | 0.0% | $91 / Sq Ft |
| 05/22/2020 05/22/20 | Pending | -- | -- | -- |
| 05/15/2020 05/15/20 | For Sale | $223,000 | -- | $91 / Sq Ft |
Deed History
| Date | Type | Sale Price | Title Company |
|---|---|---|---|
| Warranty Deed | $462,500 | Security Title Agency | |
| Special Warranty Deed | $223,000 | Great American Title | |
| Deed | $203,220 | -- | |
| Trustee Deed | $203,220 | Accommodation |
Mortgage History
| Date | Status | Loan Amount | Loan Type |
|---|---|---|---|
| Previous Owner | $381,900 | FHA |
Similar Homes in the area
Source: Arizona Regional Multiple Listing Service (ARMLS)
MLS Number: 6842352
APN: 401-56-033
- 228 N Highway 287 --
- 1440 S Carter Ln Unit 30
- 0 E Storey- 003c Rd Unit 6452173
- 00 E Storey - 003e Rd
- 0 E Storey Rd Unit 6792625
- 5 Acres 00 E Storey Rd Unit A
- XXX E Dickey Ln Unit 4U
- 5358 E Savanna Ln Unit G
- 0000 E Kleck Rd
- 0000 S Chapman Rd
- 0 N Fast Track Rd Unit A 6067000
- 0 N Fast Track Rd Unit 6690151
- 0 N Fast Track Rd Unit 6690150
- 1650 E Storey Rd
- 0 S Chapman Rd Unit 6568508
- 2457 S Stanford Lots 84 85 Dr Unit 84 85
- 0000 N Undeterminated St Unit 13
- 918 E Lincolnwood Cir
- 907 E Lincolnwood Cir
- 2383 E Cana Ln






