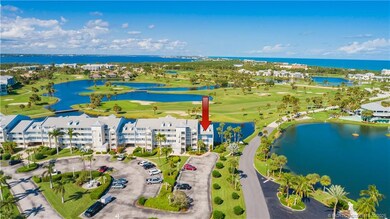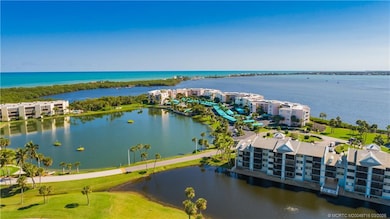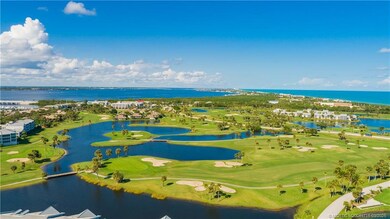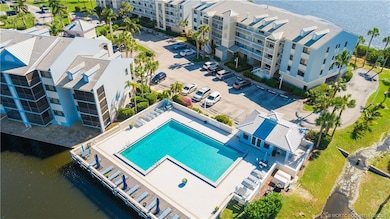
Inlet Village 40 NE Plantation Rd Unit 317 Stuart, FL 34996
South Hutchinson Island NeighborhoodEstimated payment $2,928/month
Highlights
- Home fronts a pond
- Golf Course View
- End Unit
- Jensen Beach High School Rated A
- 2.59 Acre Lot
- Furnished
About This Home
Paradise found. Fully renovated 1 Bedroom 1.5 bathroom 3rd floor end unit located in an elevator building in the Marriott resort community of Indian River Plantation, situated on the southern end of Hutchinson Island. Unit is close to both stairs and elevator and the parking space is the closest to the building. Expansions views of the golf course from the main living areas, master bedroom and screened in porch. Sit outside and enjoying our balmy breezes and amazing sunsets. Tasteful furniture and décor and beautifully maintained, this unit is sure to please. The community has an heated pool and for those looking to be more active, memberships to the on-resort Ocean Reef Club with access to golf, tennis, marina, fitness center, tiki bar and beach chairs, towels and umbrella use, may be purchased. Close to restaurants, Publix market, Elliot Museum & Florida Oceanographic Coastal Center and numerous beaches!!
Listing Agent
One Sotheby's International Realty Brokerage Phone: 772-485-9061 License #670500
Property Details
Home Type
- Condominium
Est. Annual Taxes
- $4,167
Year Built
- Built in 1981
Lot Details
- End Unit
- Sprinkler System
HOA Fees
- $800 Monthly HOA Fees
Parking
- Assigned Parking
Property Views
Home Design
- Shingle Roof
- Composition Roof
- Concrete Siding
- Block Exterior
- Stucco
Interior Spaces
- 740 Sq Ft Home
- 4-Story Property
- Furnished
- Ceiling Fan
- Sliding Windows
- Screened Porch
Kitchen
- Electric Range
- Microwave
- Dishwasher
- Disposal
Bedrooms and Bathrooms
- 1 Bedroom
- Dual Sinks
- Separate Shower
Laundry
- Dryer
- Washer
Outdoor Features
- Balcony
Utilities
- Cooling Available
- Heating Available
- Water Heater
- Cable TV Available
Community Details
Overview
- Association fees include management, common areas, cable TV, insurance, internet, legal/accounting, ground maintenance, maintenance structure, parking, pest control, pool(s), recreation facilities, reserve fund, road maintenance
- Association Phone (772) 334-3357
Pet Policy
- Limit on the number of pets
Map
About Inlet Village
Home Values in the Area
Average Home Value in this Area
Tax History
| Year | Tax Paid | Tax Assessment Tax Assessment Total Assessment is a certain percentage of the fair market value that is determined by local assessors to be the total taxable value of land and additions on the property. | Land | Improvement |
|---|---|---|---|---|
| 2024 | $3,812 | $223,608 | -- | -- |
| 2023 | $3,812 | $203,280 | $0 | $0 |
| 2022 | $3,200 | $184,800 | $0 | $0 |
| 2021 | $2,951 | $168,000 | $0 | $168,000 |
| 2020 | $3,020 | $166,000 | $0 | $0 |
| 2019 | $2,894 | $159,000 | $0 | $0 |
| 2018 | $2,564 | $134,000 | $0 | $0 |
| 2017 | $2,262 | $134,000 | $0 | $0 |
| 2016 | $2,227 | $119,000 | $0 | $119,000 |
| 2015 | $1,877 | $109,000 | $0 | $109,000 |
| 2014 | $1,877 | $109,000 | $0 | $109,000 |
Property History
| Date | Event | Price | Change | Sq Ft Price |
|---|---|---|---|---|
| 03/18/2025 03/18/25 | For Sale | $319,000 | -- | $431 / Sq Ft |
Deed History
| Date | Type | Sale Price | Title Company |
|---|---|---|---|
| Warranty Deed | $194,900 | Attorney | |
| Interfamily Deed Transfer | -- | Attorney | |
| Interfamily Deed Transfer | -- | Attorney | |
| Warranty Deed | $100 | -- | |
| Warranty Deed | $86,500 | -- |
Mortgage History
| Date | Status | Loan Amount | Loan Type |
|---|---|---|---|
| Previous Owner | $69,200 | New Conventional |
Similar Homes in Stuart, FL
Source: Martin County REALTORS® of the Treasure Coast
MLS Number: M20049715
APN: 31-37-42-101-001-03170-3
- 40 NE Plantation Rd Unit 415
- 40 NE Plantation Rd Unit 209
- 40 NE Plantation Rd Unit 101
- 40 NE Plantation Rd Unit 109
- 40 NE Plantation Rd Unit 203
- 20 NE Plantation Rd Unit 307
- 5750 NE Island Cove Way Unit 3303
- 5799 NE Island Cove Way Unit 1407
- 5799 NE Island Cove Way Unit 1101
- 5750 NE Island Cove Way Unit 3103
- 5799 NE Island Cove Way Unit 1406
- 5750 NE Island Cove Way Unit 3203
- 145 NE Edgewater Dr Unit 4203
- 184 NE Edgewater Dr Unit 1306
- 144 NE Edgewater Dr Unit 3305
- 145 NE Edgewater Dr Unit 4105
- 144 NE Edgewater Dr Unit 3105
- 144 NE Edgewater Dr Unit 3106
- 221 NE Plantation Rd Unit 407
- 221 NE Plantation Rd Unit 308






