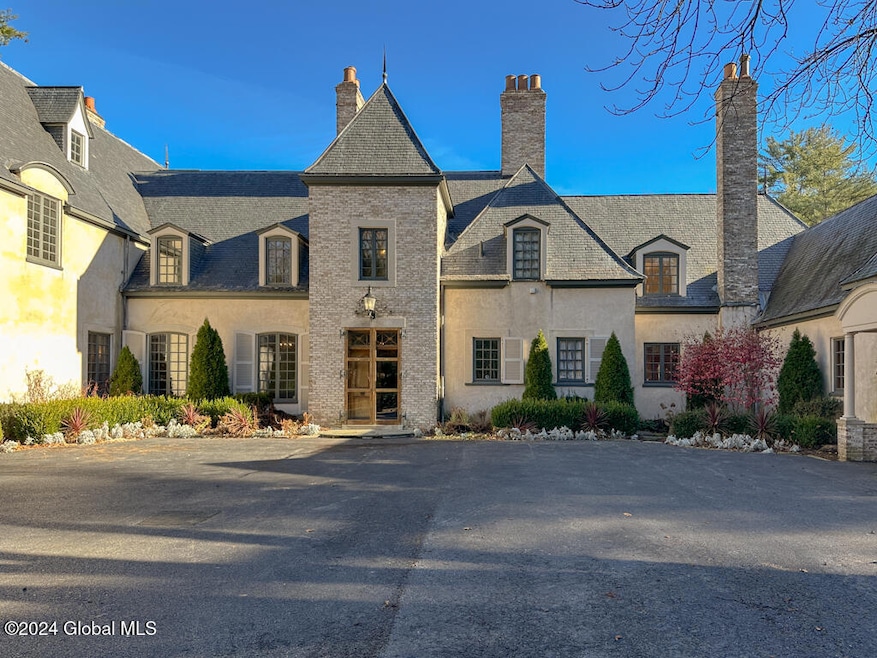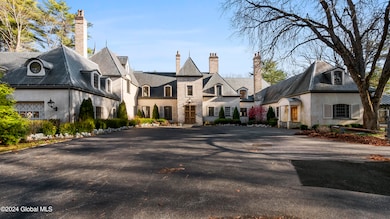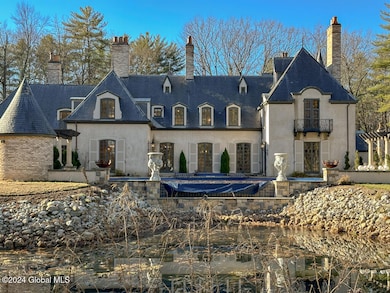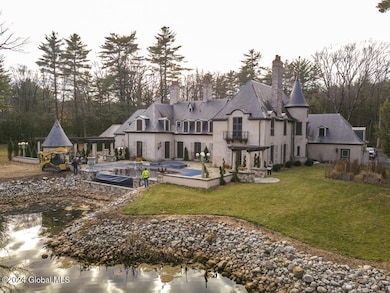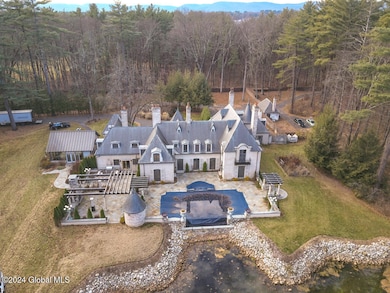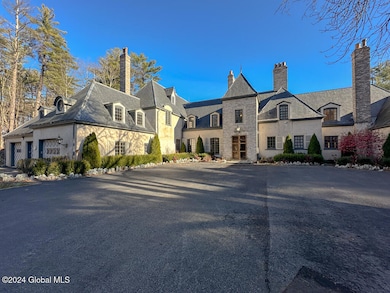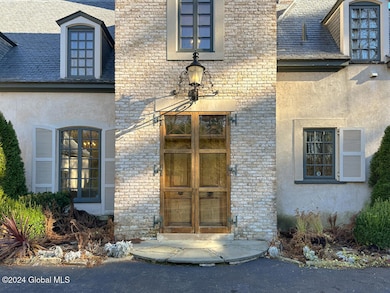
40 North Rd Queensbury, NY 12804
Glens Falls North NeighborhoodEstimated payment $13,460/month
Highlights
- Pool House
- Second Garage
- Granite Flooring
- Home fronts a pond
- View of Trees or Woods
- 14.11 Acre Lot
About This Home
Discover an iconic 10,000 square-foot mansion nestled on 14 pristine acres in the heart of Queensbury. This exquisite Tudor-style home showcases unparalleled attention to detail, featuring multiple fireplaces, 5+ spacious bedrooms, and a chef's dream kitchen. The dramatic living and dining areas provide perfect spaces for entertaining, while the stunning outdoor amenities include an infinity-edge pool, amazing outdoor kitchen and picturesque pond. Enjoy the convenience of a three-bay attached garage, a separate detail garage, and an oversized garage at the rear of the property. With an exclusive gated entry, this estate offers privacy and luxury. Don't miss this once-in-a-lifetime opportunity to own a true masterpiece!
Home Details
Home Type
- Single Family
Est. Annual Taxes
- $27,630
Year Built
- Built in 1964
Lot Details
- 14.11 Acre Lot
- Home fronts a pond
- Private Lot
- Level Lot
- Garden
Parking
- 16 Car Garage
- Second Garage
- Driveway
Property Views
- Pond
- Woods
- Garden
Home Design
- Stucco
Interior Spaces
- 10,307 Sq Ft Home
- 3-Story Property
- Built-In Features
- Crown Molding
- Cathedral Ceiling
- Living Room with Fireplace
- 3 Fireplaces
- Dining Room
- Home Office
- Home Security System
Kitchen
- Range
- Kitchen Island
- Stone Countertops
Flooring
- Wood
- Granite
- Marble
- Ceramic Tile
Bedrooms and Bathrooms
- 6 Bedrooms
- Bathroom on Main Level
Laundry
- Laundry Room
- Laundry on upper level
Unfinished Basement
- Basement Fills Entire Space Under The House
- Interior Basement Entry
Pool
- Pool House
- In Ground Pool
- Spa
Outdoor Features
- Patio
- Outdoor Kitchen
- Exterior Lighting
- Gazebo
Schools
- Glens Falls High School
Utilities
- Cooling Available
- Heating System Uses Natural Gas
Community Details
- No Home Owners Association
Listing and Financial Details
- Legal Lot and Block 37 / 1
- Assessor Parcel Number 523400 302.7-1-37
Map
Home Values in the Area
Average Home Value in this Area
Tax History
| Year | Tax Paid | Tax Assessment Tax Assessment Total Assessment is a certain percentage of the fair market value that is determined by local assessors to be the total taxable value of land and additions on the property. | Land | Improvement |
|---|---|---|---|---|
| 2024 | $26,204 | $1,312,000 | $140,000 | $1,172,000 |
| 2023 | $26,204 | $1,050,000 | $132,500 | $917,500 |
| 2022 | $25,135 | $1,050,000 | $132,500 | $917,500 |
| 2021 | $26,150 | $1,050,000 | $132,500 | $917,500 |
| 2020 | $25,994 | $1,050,000 | $132,500 | $917,500 |
| 2019 | $23,184 | $1,050,000 | $132,500 | $917,500 |
| 2018 | $23,184 | $938,400 | $132,500 | $805,900 |
| 2017 | $23,022 | $938,400 | $132,500 | $805,900 |
| 2016 | $6,087 | $938,400 | $132,500 | $805,900 |
| 2015 | -- | $938,400 | $132,500 | $805,900 |
| 2014 | -- | $989,600 | $163,700 | $825,900 |
Property History
| Date | Event | Price | Change | Sq Ft Price |
|---|---|---|---|---|
| 12/06/2024 12/06/24 | For Sale | $1,999,000 | +117.3% | $194 / Sq Ft |
| 04/08/2013 04/08/13 | Sold | $920,000 | 0.0% | $101 / Sq Ft |
| 04/08/2013 04/08/13 | Sold | $920,000 | -29.2% | $101 / Sq Ft |
| 01/30/2013 01/30/13 | Pending | -- | -- | -- |
| 01/29/2013 01/29/13 | Pending | -- | -- | -- |
| 04/03/2012 04/03/12 | For Sale | $1,299,000 | -23.6% | $142 / Sq Ft |
| 07/01/2011 07/01/11 | For Sale | $1,700,000 | -- | $186 / Sq Ft |
Deed History
| Date | Type | Sale Price | Title Company |
|---|---|---|---|
| Deed | $920,000 | Henry Nahal |
Mortgage History
| Date | Status | Loan Amount | Loan Type |
|---|---|---|---|
| Open | $18,593 | Stand Alone Refi Refinance Of Original Loan | |
| Open | $316,000 | Credit Line Revolving | |
| Open | $780,000 | Stand Alone Refi Refinance Of Original Loan |
About the Listing Agent

Daniel Lloyd Davies is a lifelong resident of Cleverdale, New York, and an eighth-generation member of a family that has cherished the Lake George Region for generations. Growing up, he spent his days swimming, fishing, hiking, biking, hunting, and playing various sports. A graduate of Lake George High School in 1988, he went on to earn a B.S. in Finance from Siena College in 1992.
Actively involved in real estate since 1989, Daniel is the owner of Davies-Davies & Associates Real Estate,
Daniel's Other Listings
Source: Global MLS
MLS Number: 202430159
APN: 523400-302-007-0001-037-000-0000
