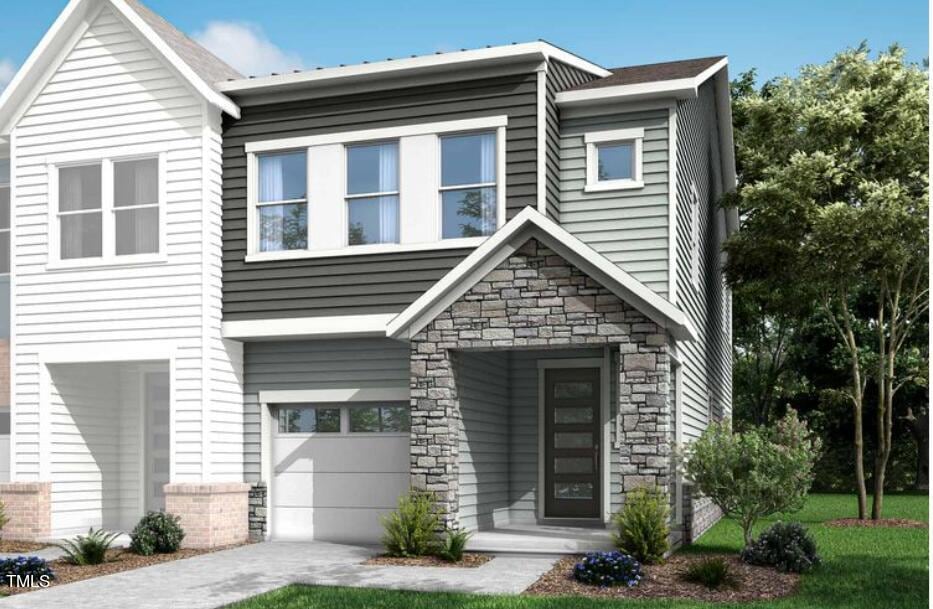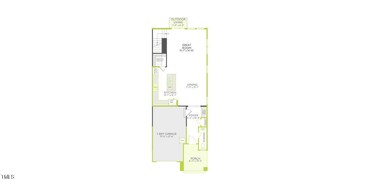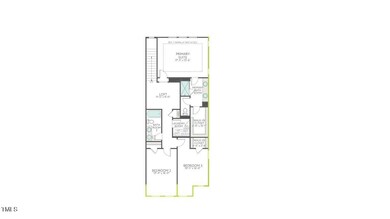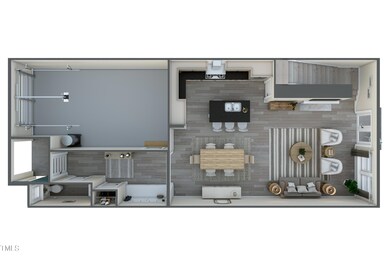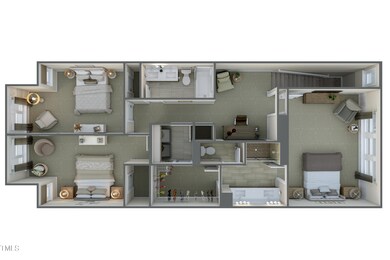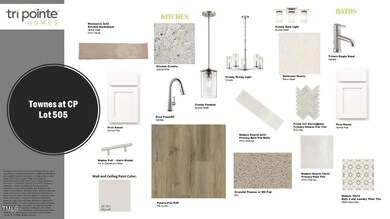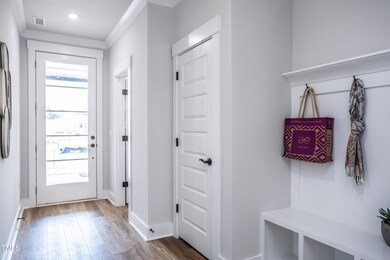40 Norwell Ln Pittsboro, NC 27312
Highlights
- New Construction
- Open Floorplan
- Clubhouse
- Perry W. Harrison Elementary School Rated A
- Craftsman Architecture
- High Ceiling
About This Home
As of October 2024Limited Opportunities Remaining! Welcome to luxury living at its finest in the Vineyards at Chatham Park, nestled within the vibrant community of Chatham Park. This end unit townhome offers an abundance of natural light with extra windows throughout, creating a bright and airy atmosphere. Boasting exquisite craftsmanship and thoughtful design, this home features a gourmet kitchen with upgraded white construction cabinets, modern vertical installation of Trance tile, and colonial white Granite countertops. The spacious layout includes gas appliances, a tiled primary shower, tiled secondary baths, and a tiled laundry room for added convenience. Embrace eco-friendly living with a tankless water heater and an electrical volt outlet in the garage, perfect for electric vehicle charging. Enjoy the serenity of the tree-lined view and take advantage of the close proximity to paved walking trails, seamlessly integrating outdoor recreation into everyday life. Photos depict model unit. Don't miss out on this exceptional opportunity to own a luxurious townhome in the heart of Chatham Park. HOA fees include all exterior maintenance including landscaping, siding, and roof.
Last Agent to Sell the Property
Laura Shook-Marino
Tri Pointe Homes Inc License #292241

Townhouse Details
Home Type
- Townhome
Year Built
- Built in 2024 | New Construction
Lot Details
- 2,396 Sq Ft Lot
- Two or More Common Walls
- Landscaped
HOA Fees
- $37 Monthly HOA Fees
Parking
- 1 Car Attached Garage
- Garage Door Opener
- 1 Open Parking Space
Home Design
- Craftsman Architecture
- Slab Foundation
- Frame Construction
- Blown-In Insulation
- Batts Insulation
- Asphalt Roof
- HardiePlank Type
Interior Spaces
- 1,904 Sq Ft Home
- 2-Story Property
- Open Floorplan
- High Ceiling
- Sliding Doors
- Great Room
- Dining Room
- Laundry Room
Kitchen
- Built-In Gas Oven
- Gas Cooktop
- Microwave
- ENERGY STAR Qualified Dishwasher
- Disposal
Flooring
- Carpet
- Luxury Vinyl Tile
Bedrooms and Bathrooms
- 3 Bedrooms
Attic
- Pull Down Stairs to Attic
- Attic or Crawl Hatchway Insulated
Home Security
Eco-Friendly Details
- Energy-Efficient Windows
- Energy-Efficient Lighting
- Energy-Efficient Insulation
- Watersense Fixture
Schools
- Perry Harrison Elementary School
- Horton Middle School
- Northwood High School
Utilities
- Central Heating and Cooling System
- Heating System Uses Natural Gas
- Underground Utilities
- Tankless Water Heater
Additional Features
- Rain Gutters
- Grass Field
Listing and Financial Details
- Assessor Parcel Number see survey
Community Details
Overview
- Association fees include ground maintenance, road maintenance, storm water maintenance
- Omega Association Mananagment Association, Phone Number (919) 461-0102
- Onslow Condos
- Chatham Park Subdivision
- Maintained Community
Recreation
- Community Playground
- Park
- Dog Park
Additional Features
- Clubhouse
- Firewall
Map
Home Values in the Area
Average Home Value in this Area
Property History
| Date | Event | Price | Change | Sq Ft Price |
|---|---|---|---|---|
| 10/29/2024 10/29/24 | Sold | $441,606 | +5.1% | $232 / Sq Ft |
| 05/16/2024 05/16/24 | Pending | -- | -- | -- |
| 04/25/2024 04/25/24 | For Sale | $420,276 | -- | $221 / Sq Ft |
Source: Doorify MLS
MLS Number: 10025293
- 249 Wendover Pkwy
- 47 Rosedale Way
- 239 Circle City Way
- 257 Circle City Way
- 247 Circle City Way
- 140 Norwell Ln
- 175 Norwell Ln
- 231 Circle City Way
- 515 Wendover Pkwy
- 662 Vine Pkwy
- 705 Vine Pkwy
- 33 Highpointe Dr
- 134 Beacon Dr
- 134 Beacon Dr
- 134 Beacon Dr
- 555 Vine Pkwy
- 547 Vine Pkwy
- 226 Beacon Dr
- 36 Whitehall Dr
- 193 Millennium Dr
