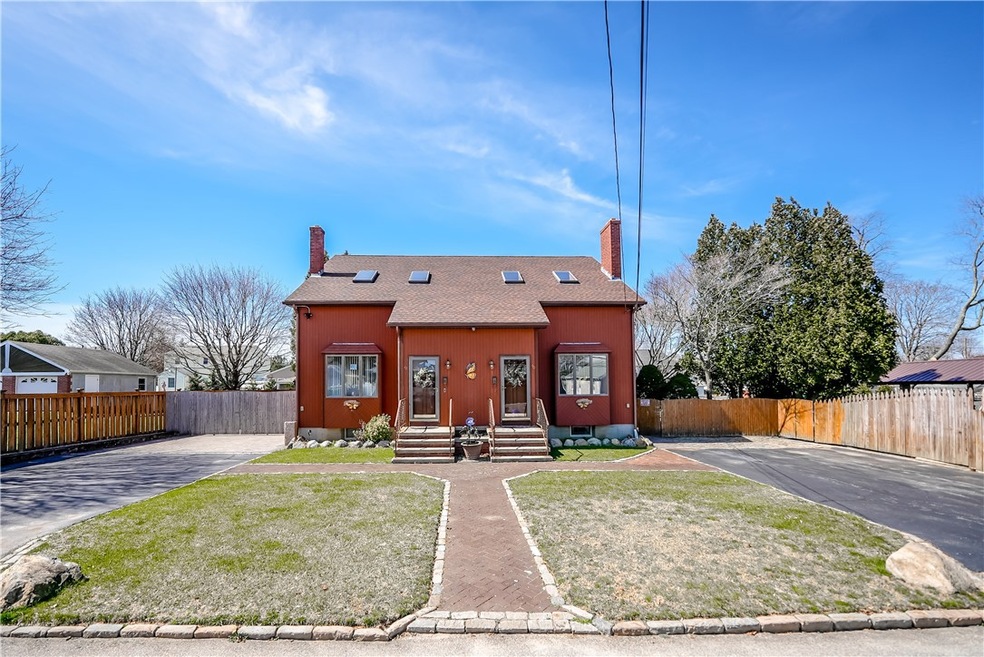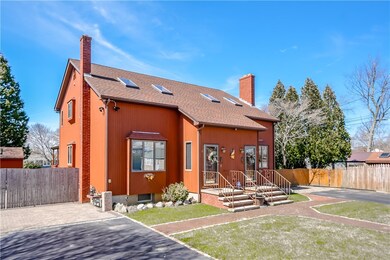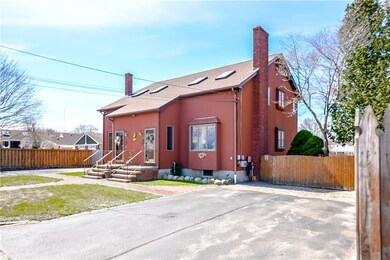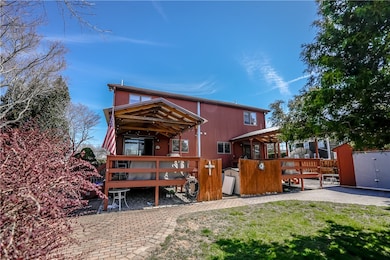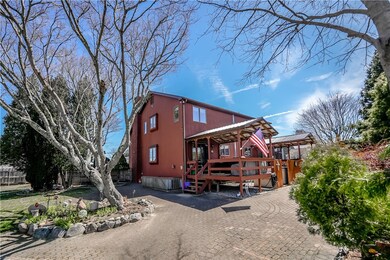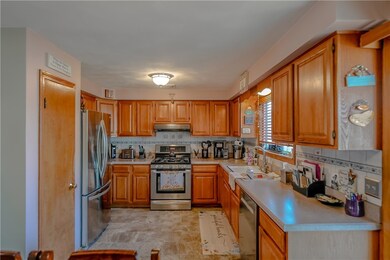
40 Orchard St Unit 42 Johnston, RI 02919
Killingly Street NeighborhoodHighlights
- 0.34 Acre Lot
- Wood Flooring
- Patio
- Deck
- Skylights
- Security System Owned
About This Home
As of October 2024Presenting a truly unique opportunity to own a meticulously maintained and cherished townhouse-style duplex. This property, lovingly owned by the original owners, offers a range of desirable features that make it an exceptional investment. Each unit boasts 2 spacious bedrooms and 1.5 bathrooms. One of the units showcases a finished basement, offering additional versatility and ample storage space. Both units have recently been enhanced with brand new sliding doors, seamlessly connecting the kitchen to a beautiful covered deck. This outdoor oasis provides the perfect setting for relaxation and entertaining. This property is equipped with central air conditioning, and laundry in each unit. A sprinkler system is in place to maintain the lush landscaping effortlessly. Additionally, two oversized sheds are available on the property- one of which includes heat/ac, providing ample storage for outdoor equipment and belongings. Parking will never be an issue, as there is plenty of space available for multiple vehicles. The convenience of this property is further enhanced by its central location, offering easy access to key amenities, shopping centers, schools, and transportation hubs. Whether you are an investor looking for an income-generating property or a homeowner seeking a multifamily residence, this meticulously maintained duplex presents an outstanding opportunity. Don't miss your chance to own this exceptional property contact us today to schedule a private viewing.
Last Buyer's Agent
Coleen Palmisano
Property Details
Home Type
- Multi-Family
Est. Annual Taxes
- $6,751
Year Built
- Built in 1986
Lot Details
- 0.34 Acre Lot
Home Design
- Wood Siding
Interior Spaces
- 4,598 Sq Ft Home
- Skylights
- Security System Owned
Kitchen
- Oven
- Range
- Microwave
- Dishwasher
Flooring
- Wood
- Carpet
- Ceramic Tile
Bedrooms and Bathrooms
- 4 Bedrooms
Laundry
- Laundry in unit
- Dryer
- Washer
Partially Finished Basement
- Basement Fills Entire Space Under The House
- Interior and Exterior Basement Entry
Parking
- 8 Parking Spaces
- No Garage
Outdoor Features
- Deck
- Patio
Utilities
- Central Air
- Heating System Uses Gas
- Baseboard Heating
- Heating System Uses Steam
- 100 Amp Service
- Tankless Water Heater
- Gas Water Heater
- Cable TV Available
Community Details
- 2 Units
Listing and Financial Details
- Tax Lot 660
- Assessor Parcel Number 4042ORCHARDSTJOHN
Map
Home Values in the Area
Average Home Value in this Area
Property History
| Date | Event | Price | Change | Sq Ft Price |
|---|---|---|---|---|
| 10/31/2024 10/31/24 | Sold | $655,000 | -9.7% | $142 / Sq Ft |
| 10/03/2024 10/03/24 | Pending | -- | -- | -- |
| 07/25/2024 07/25/24 | For Sale | $725,000 | -- | $158 / Sq Ft |
Tax History
| Year | Tax Paid | Tax Assessment Tax Assessment Total Assessment is a certain percentage of the fair market value that is determined by local assessors to be the total taxable value of land and additions on the property. | Land | Improvement |
|---|---|---|---|---|
| 2024 | $7,502 | $490,300 | $88,400 | $401,900 |
| 2023 | $7,502 | $490,300 | $88,400 | $401,900 |
| 2022 | $7,746 | $333,300 | $67,900 | $265,400 |
| 2021 | $7,746 | $333,300 | $67,900 | $265,400 |
| 2018 | $7,989 | $290,600 | $59,200 | $231,400 |
| 2016 | $10,569 | $290,600 | $59,200 | $231,400 |
| 2015 | $6,804 | $234,700 | $61,900 | $172,800 |
| 2014 | $6,748 | $234,700 | $61,900 | $172,800 |
| 2013 | $6,748 | $234,700 | $61,900 | $172,800 |
Mortgage History
| Date | Status | Loan Amount | Loan Type |
|---|---|---|---|
| Open | $500,000 | Purchase Money Mortgage | |
| Closed | $500,000 | Purchase Money Mortgage | |
| Previous Owner | $100,000 | Credit Line Revolving | |
| Previous Owner | $60,000 | No Value Available |
Deed History
| Date | Type | Sale Price | Title Company |
|---|---|---|---|
| Warranty Deed | $655,000 | None Available | |
| Warranty Deed | $655,000 | None Available | |
| Warranty Deed | -- | -- | |
| Warranty Deed | -- | -- | |
| Deed | -- | -- |
About the Listing Agent

Samuel Alba
The ALBA Group
Whether you are buying or selling a home or just curious about the market, our team is eager to be your local resource throughout the entire process. We know our community — both as agents and neighbors — and have the knowledge and local expertise to get the job done in today’s market. Our experienced professionals have access to top listings, a worldwide network, exceptional marketing strategies and cutting-edge technology to help make your real estate
Samuel's Other Listings
Source: State-Wide MLS
MLS Number: 1364674
APN: JOHN-000011-000000-000660
- 0 Orchard St Unit 1380628
- 0 Orchard St Unit 1380627
- 0 Orchard St Unit 1380619
- 0 Orchard St Unit 1380617
- 14 Acre Dr
- 0 Central Ave Lot E
- 8 Ashby St
- 0 Central Ave Unit 1370894
- 35 Harding Ave
- 37 Boundary Ave
- 80 Myra St
- 336 Killingly St Unit D
- 46 Seton St
- 14 S Fairview St
- 102 Ophelia St
- 166 Petteys Ave
- 9 Ludlow St
- 56 Killingly St
- 665 Plainfield St
- 11 Durante Ave
