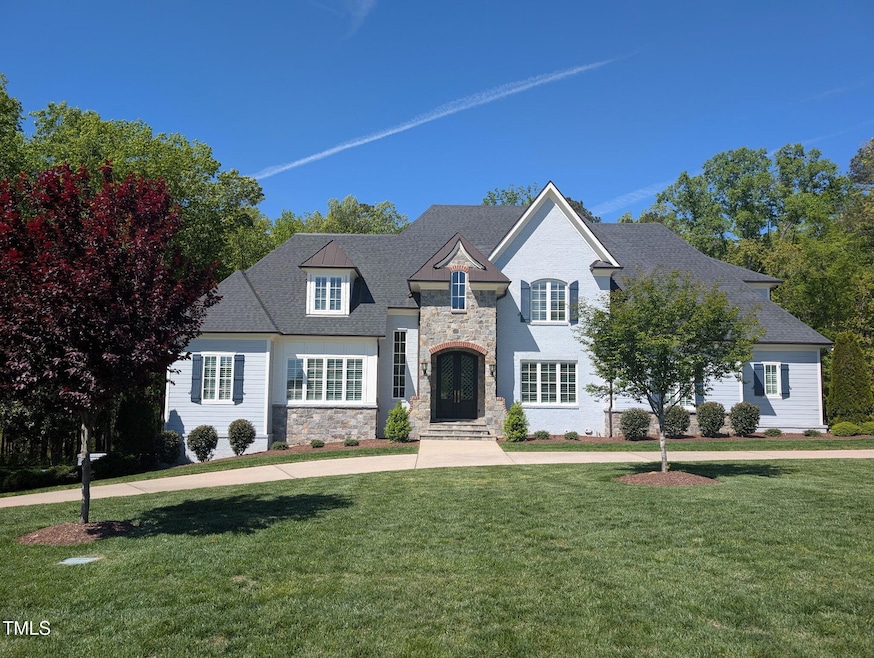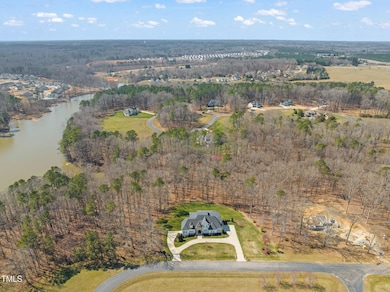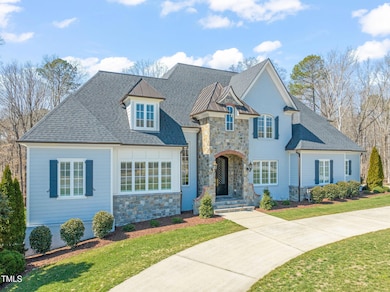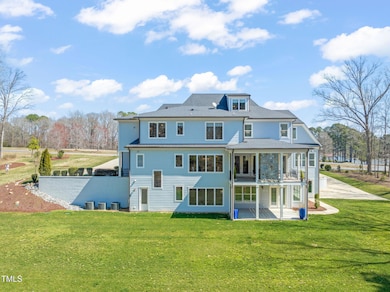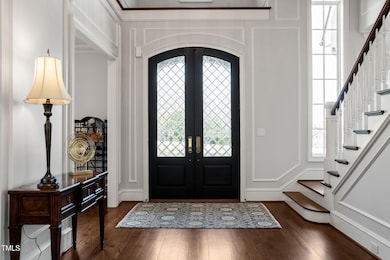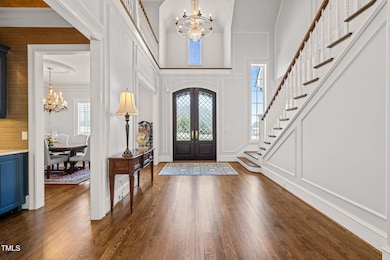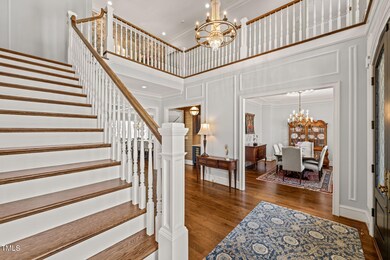
40 Park Meadow Ln Youngsville, NC 27596
Youngsville NeighborhoodEstimated payment $12,607/month
Highlights
- Boat Dock
- Two Primary Bedrooms
- Lake View
- Finished Room Over Garage
- Gated Community
- Built-In Refrigerator
About This Home
Nestled on an expansive lot, this stunning home offers luxury, tranquility, and thoughtful design. The open, light-filled floor plan is designed for comfort and elegance. A grand foyer leads to a warm family room with a fireplace, while the chef's kitchen boasts double islands, high-end appliances and a butler's pantry with Costco door. Step onto the spacious deck with fireplace and serene wooded views. The main floor also includes a dining room, sitting room, and private guest suite. Take the elevator to the second floor, where the lavish primary suite offers a spa bath, dual closets, and easy laundry access. Three additional spacious bedrooms, each with walk-in closets, and two full baths round out the second floor. The finished walk-out basement features a rec room, ample storage, and plumbing for an extra bath. Step outside to a spacious patio and pool-ready backyard or walk down the hall to a full apartment with separate entrance and garage- bedroom, ensuite bath, second kitchen, living room and laundry closet- perfect for guests or multigenerational living. Enjoy peaceful waterfront relaxation, as you are just moments from the lake and boathouse.
Home Details
Home Type
- Single Family
Est. Annual Taxes
- $9,581
Year Built
- Built in 2017
Lot Details
- 2.79 Acre Lot
- Private Entrance
- Landscaped
- Front and Back Yard Sprinklers
- Cleared Lot
- Many Trees
- Private Yard
- Back Yard
HOA Fees
- $250 Monthly HOA Fees
Parking
- 4 Car Attached Garage
- Finished Room Over Garage
- Basement Garage
- Side Facing Garage
- Circular Driveway
- 2 Open Parking Spaces
Property Views
- Lake
- Woods
- Meadow
Home Design
- Traditional Architecture
- Brick Exterior Construction
- Slab Foundation
- Shingle Roof
- Fiberglass Roof
- Asphalt Roof
- Concrete Perimeter Foundation
- Stone
Interior Spaces
- 3-Story Property
- Elevator
- Open Floorplan
- Sound System
- Dry Bar
- Crown Molding
- Coffered Ceiling
- Tray Ceiling
- Smooth Ceilings
- High Ceiling
- Ceiling Fan
- Chandelier
- Gas Log Fireplace
- Plantation Shutters
- French Doors
- Mud Room
- Entrance Foyer
- Family Room with Fireplace
- Living Room
- Breakfast Room
- Dining Room
- Recreation Room
- Storage
Kitchen
- Eat-In Kitchen
- Breakfast Bar
- Butlers Pantry
- Built-In Self-Cleaning Double Oven
- Built-In Gas Range
- Range Hood
- Microwave
- Built-In Refrigerator
- ENERGY STAR Qualified Refrigerator
- Ice Maker
- ENERGY STAR Qualified Dishwasher
- Wine Refrigerator
- Wine Cooler
- Kitchen Island
- Granite Countertops
- Disposal
Flooring
- Wood
- Carpet
- Ceramic Tile
Bedrooms and Bathrooms
- 6 Bedrooms
- Main Floor Bedroom
- Double Master Bedroom
- Dual Closets
- Walk-In Closet
- In-Law or Guest Suite
- Double Vanity
- Private Water Closet
- Separate Shower in Primary Bathroom
- Soaking Tub
- Bathtub with Shower
- Walk-in Shower
Laundry
- Laundry Room
- Laundry in multiple locations
- ENERGY STAR Qualified Dryer
- Stacked Washer and Dryer
- ENERGY STAR Qualified Washer
- Sink Near Laundry
Finished Basement
- Heated Basement
- Walk-Out Basement
- Walk-Up Access
- Interior and Exterior Basement Entry
- Workshop
- Laundry in Basement
- Stubbed For A Bathroom
Home Security
- Security System Owned
- Carbon Monoxide Detectors
- Fire and Smoke Detector
Outdoor Features
- Covered patio or porch
- Outdoor Fireplace
- Exterior Lighting
- Rain Gutters
Schools
- Franklinton Elementary School
- Cedar Creek Middle School
- Franklinton High School
Utilities
- ENERGY STAR Qualified Air Conditioning
- Zoned Heating and Cooling
- Heating System Uses Natural Gas
- Heat Pump System
- Vented Exhaust Fan
- Underground Utilities
- Natural Gas Connected
- Tankless Water Heater
- Gas Water Heater
- Engineered Septic
- Septic Tank
- High Speed Internet
- Phone Connected
- Cable TV Available
Additional Features
- Smart Irrigation
- Property is near a clubhouse
Listing and Financial Details
- Assessor Parcel Number 1864-31-4427
Community Details
Overview
- Association fees include ground maintenance
- Elite Professional Property Management Association, Phone Number (919) 233-7660
- Built by Ange Signature Homes
- Hidden Lake Subdivision
Amenities
- Community Barbecue Grill
- Picnic Area
- Clubhouse
- Recreation Room
Recreation
- Boat Dock
Security
- Card or Code Access
- Gated Community
Map
Home Values in the Area
Average Home Value in this Area
Tax History
| Year | Tax Paid | Tax Assessment Tax Assessment Total Assessment is a certain percentage of the fair market value that is determined by local assessors to be the total taxable value of land and additions on the property. | Land | Improvement |
|---|---|---|---|---|
| 2024 | $9,581 | $1,596,930 | $165,750 | $1,431,180 |
| 2023 | $8,203 | $918,960 | $85,000 | $833,960 |
| 2022 | $8,193 | $918,960 | $85,000 | $833,960 |
| 2021 | $7,664 | $854,690 | $85,000 | $769,690 |
| 2020 | $7,711 | $854,690 | $85,000 | $769,690 |
| 2019 | $7,701 | $854,690 | $85,000 | $769,690 |
| 2018 | $7,654 | $854,690 | $85,000 | $769,690 |
| 2017 | $829 | $85,000 | $85,000 | $0 |
| 2016 | $859 | $85,000 | $85,000 | $0 |
| 2015 | $859 | $85,000 | $85,000 | $0 |
| 2014 | $814 | $85,000 | $85,000 | $0 |
Property History
| Date | Event | Price | Change | Sq Ft Price |
|---|---|---|---|---|
| 04/24/2025 04/24/25 | Price Changed | $2,075,000 | -2.4% | $283 / Sq Ft |
| 03/14/2025 03/14/25 | For Sale | $2,125,000 | +27.2% | $289 / Sq Ft |
| 12/14/2023 12/14/23 | Off Market | $1,671,000 | -- | -- |
| 03/25/2022 03/25/22 | Sold | $1,671,000 | -4.5% | $228 / Sq Ft |
| 02/14/2022 02/14/22 | Pending | -- | -- | -- |
| 01/05/2022 01/05/22 | For Sale | $1,750,000 | -- | $238 / Sq Ft |
Deed History
| Date | Type | Sale Price | Title Company |
|---|---|---|---|
| Warranty Deed | $1,671,000 | Midtown Property Law | |
| Warranty Deed | $175,000 | Attorney | |
| Warranty Deed | -- | None Available | |
| Warranty Deed | $351,000 | None Available |
Mortgage History
| Date | Status | Loan Amount | Loan Type |
|---|---|---|---|
| Open | $75,000 | Credit Line Revolving | |
| Open | $871,000 | New Conventional | |
| Previous Owner | $1,080,000 | Future Advance Clause Open End Mortgage |
Similar Home in Youngsville, NC
Source: Doorify MLS
MLS Number: 10082347
APN: 039157
- 30 Park Meadow Ln
- 190 Hidden Lake Dr
- 255 Hidden Lake Dr
- 30 Hidden Lake Dr
- 330 Hidden Lake Dr
- 30 Hartwood Ln
- 171 Forest Bridge Rd
- 95 Hornbeam Rd
- 55 Sawtooth Oak Ln
- 270 Oak Park Blvd
- 50 Sawtooth Oak Ln
- 75 Bald Cypress Ln
- 60 Sawtooth Oak Ln
- 45 Slippery Elm Rd
- 30 Dowdy Ct
- 100 Slippery Elm Rd
- 325 Forest Bridge Rd
- 110 Sawtooth Oak Ln
- 420 Oak Park Blvd
- 490 Oak Park Blvd
