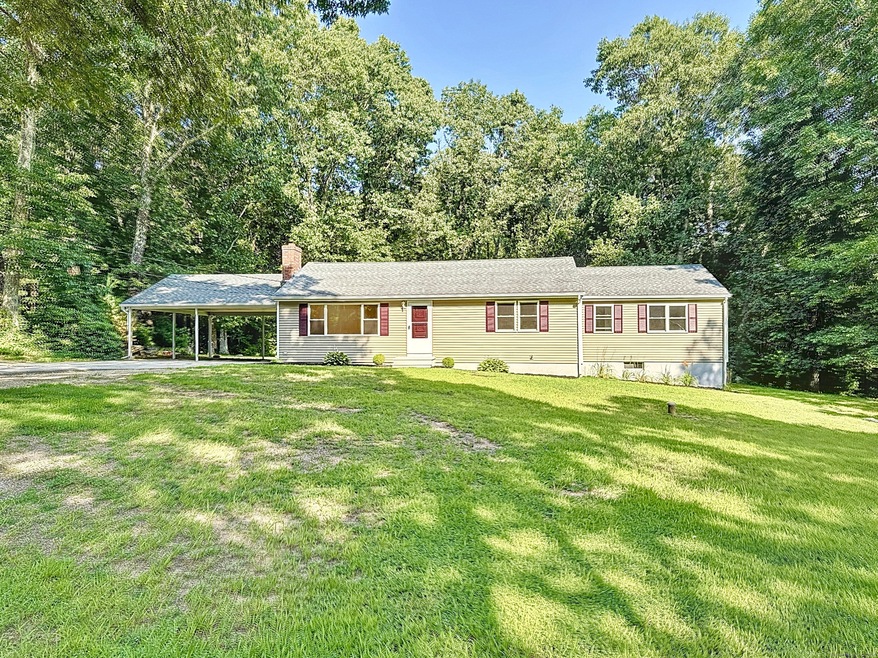
40 Park Rd Colchester, CT 06415
Colchester NeighborhoodHighlights
- Ranch Style House
- Attic
- Baseboard Heating
- William J. Johnston Middle School Rated A-
- 1 Fireplace
About This Home
As of September 2024Welcome to your tranquil retreat nestled in the heart of Colchester! This inviting 2 bedroom, 2 bathroom ranch-style home offers a perfect blend of modern updates and classic charm. Upon entering, you are greeted by beautifully refinished hardwood floors that lead you through the spacious living areas. The updated kitchen boasts elegant granite countertops, stainless steel appliances, and ample cabinet space, perfect for preparing gourmet meals and entertaining guests. The primary bedroom features a delightful sunporch, ideal for relaxing with a morning coffee or enjoying a good book in the afternoon sun. Both bathrooms have been tastefully updated with modern fixtures and finishes, providing a spa-like experience. Situated on a peaceful dead-end road, this property offers privacy and serenity. A convenient carport provides protection for your vehicle year-round, while the landscaped yard offers space for outdoor activities and gardening. Don't miss the opportunity to make this charming ranch house your new home in Colchester. Come experience the comfort and convenience this property has to offer!
Home Details
Home Type
- Single Family
Est. Annual Taxes
- $4,260
Year Built
- Built in 1971
Lot Details
- 0.72 Acre Lot
- Property is zoned SU
Parking
- 6 Parking Spaces
Home Design
- Ranch Style House
- Concrete Foundation
- Frame Construction
- Asphalt Shingled Roof
- Aluminum Siding
Interior Spaces
- 1,560 Sq Ft Home
- 1 Fireplace
- Basement Fills Entire Space Under The House
- Attic or Crawl Hatchway Insulated
- Laundry on lower level
Kitchen
- Gas Oven or Range
- Microwave
- Dishwasher
Bedrooms and Bathrooms
- 2 Bedrooms
- 2 Full Bathrooms
Utilities
- Window Unit Cooling System
- Baseboard Heating
- Heating System Uses Oil Above Ground
- Heating System Uses Propane
- Private Company Owned Well
Listing and Financial Details
- Assessor Parcel Number 2335678
Map
Home Values in the Area
Average Home Value in this Area
Property History
| Date | Event | Price | Change | Sq Ft Price |
|---|---|---|---|---|
| 09/13/2024 09/13/24 | Sold | $375,000 | +7.2% | $240 / Sq Ft |
| 08/11/2024 08/11/24 | Pending | -- | -- | -- |
| 08/08/2024 08/08/24 | For Sale | $349,900 | 0.0% | $224 / Sq Ft |
| 07/30/2024 07/30/24 | Pending | -- | -- | -- |
| 07/25/2024 07/25/24 | For Sale | $349,900 | -- | $224 / Sq Ft |
Tax History
| Year | Tax Paid | Tax Assessment Tax Assessment Total Assessment is a certain percentage of the fair market value that is determined by local assessors to be the total taxable value of land and additions on the property. | Land | Improvement |
|---|---|---|---|---|
| 2024 | $4,260 | $148,600 | $39,100 | $109,500 |
| 2023 | $4,045 | $148,600 | $39,100 | $109,500 |
| 2022 | $4,024 | $148,600 | $39,100 | $109,500 |
| 2021 | $3,941 | $120,000 | $41,100 | $78,900 |
| 2020 | $3,941 | $120,000 | $41,100 | $78,900 |
| 2019 | $3,941 | $120,000 | $41,100 | $78,900 |
| 2018 | $3,874 | $120,000 | $41,100 | $78,900 |
| 2017 | $3,884 | $120,000 | $41,100 | $78,900 |
| 2016 | $3,990 | $129,100 | $53,300 | $75,800 |
| 2015 | $3,971 | $129,100 | $53,300 | $75,800 |
| 2014 | $3,947 | $129,100 | $53,300 | $75,800 |
Mortgage History
| Date | Status | Loan Amount | Loan Type |
|---|---|---|---|
| Open | $325,000 | Purchase Money Mortgage | |
| Previous Owner | $1,100,000 | Stand Alone Refi Refinance Of Original Loan | |
| Previous Owner | $110,000 | Stand Alone Refi Refinance Of Original Loan |
Deed History
| Date | Type | Sale Price | Title Company |
|---|---|---|---|
| Warranty Deed | $375,000 | None Available |
Similar Homes in the area
Source: SmartMLS
MLS Number: 24035189
APN: COLC-000006-000010-000069
- 573 Old Hartford Rd
- 111 Old Hartford Rd
- 0 Davidson Rd
- 29 Vicki Ln
- 0 Old Hartford Rd
- 204 Broadway St
- 9 Alice Ln
- 11 Skyview Dr
- 79 Park Ave
- 389 Old Colchester Rd
- 6 Westchester Hills Unit G
- 63 Hoadly Rd
- 45A Hoadly Rd
- 47 Jeremy River Dr
- 79 Hammond Ct
- 19 Crouch Rd
- 61 Crouch Rd
- 159 S Main St
- 176 Shailor Hill Rd
- 273-2 Windham Ave
