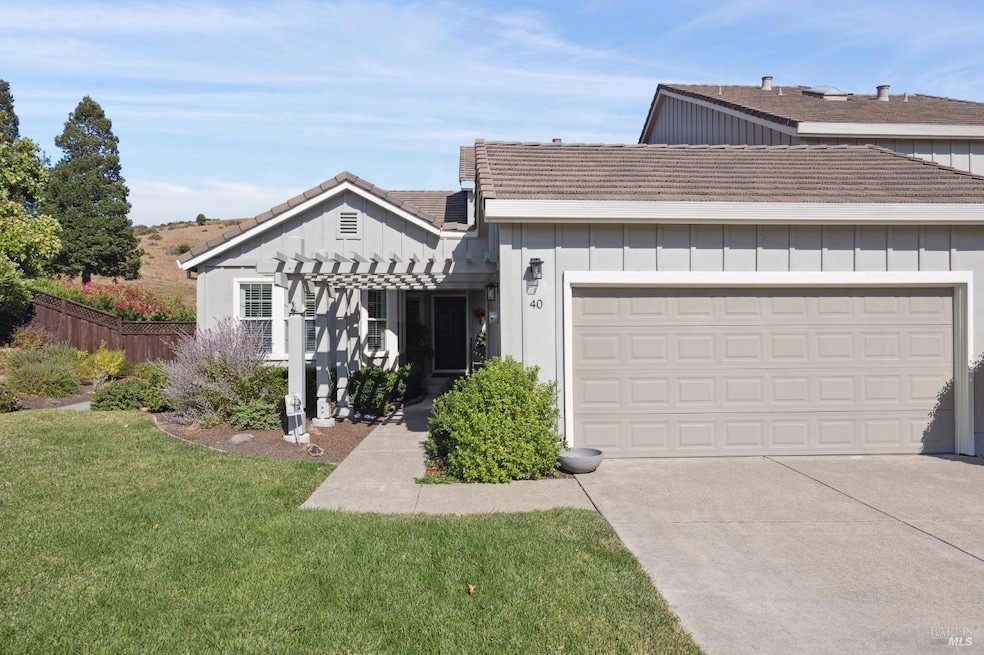40 Partridge Dr San Rafael, CA 94901
Peacock Gap NeighborhoodHighlights
- View of Hills
- Clubhouse
- Secluded Lot
- Glenwood Elementary School Rated A-
- Property is near a clubhouse
- Cathedral Ceiling
About This Home
As of October 2024Stunning Peacock Gap Townhome! Tastefully updated with the finest materials and impeccably maintained. This end-unit benefits from an unusually large and fully landscaped yard with views of the open space for the ultimate in privacy and tranquility. Featuring high ceilings and filled with natural light. Solid hardwood floors, newer windows and shutters throughout. Updated kitchen and downstairs bathrooms, blue-stone hardscape, covered deck and central air conditioning. The main level includes 3 bedrooms and 2 bathrooms, with a 4th on-suite bedroom upstairs. The two-car garage includes plentiful storage and easy access into the house. Conveniently located, close to many hiking trails, the Peacock Gap Golf & Country Club, the Range Cafe and Andy's Local Market.
Townhouse Details
Home Type
- Townhome
Est. Annual Taxes
- $13,088
Year Built
- Built in 1989 | Remodeled
Lot Details
- 9,300 Sq Ft Lot
- End Unit
- Back Yard Fenced
- Sprinkler System
- Garden
HOA Fees
- $545 Monthly HOA Fees
Parking
- 2 Car Attached Garage
- 2 Open Parking Spaces
Property Views
- Hills
- Park or Greenbelt
Home Design
- Side-by-Side
- Concrete Foundation
- Tile Roof
- Concrete Roof
- Wood Siding
Interior Spaces
- 2,503 Sq Ft Home
- 2-Story Property
- Cathedral Ceiling
- Living Room with Fireplace
- Combination Dining and Living Room
Kitchen
- Breakfast Area or Nook
- Gas Cooktop
- Range Hood
- Dishwasher
- Kitchen Island
- Stone Countertops
Flooring
- Wood
- Carpet
- Tile
Bedrooms and Bathrooms
- 4 Bedrooms
- Primary Bedroom on Main
- Bathroom on Main Level
- 3 Full Bathrooms
Laundry
- Laundry Room
- Dryer
- Washer
Home Security
Outdoor Features
- Covered Deck
- Rear Porch
Location
- Property is near a clubhouse
Utilities
- Central Heating and Cooling System
- Floor Furnace
- Underground Utilities
- Natural Gas Connected
Listing and Financial Details
- Assessor Parcel Number 186-540-38
Community Details
Overview
- Association fees include maintenance exterior, roof
- Peacock Point Homeowners Association, Phone Number (707) 539-5810
Amenities
- Clubhouse
Recreation
- Outdoor Game Court
- Sport Court
Security
- Carbon Monoxide Detectors
- Fire and Smoke Detector
Map
Home Values in the Area
Average Home Value in this Area
Property History
| Date | Event | Price | Change | Sq Ft Price |
|---|---|---|---|---|
| 10/21/2024 10/21/24 | Sold | $1,650,000 | +3.4% | $659 / Sq Ft |
| 09/26/2024 09/26/24 | Pending | -- | -- | -- |
| 09/18/2024 09/18/24 | For Sale | $1,595,000 | -- | $637 / Sq Ft |
Tax History
| Year | Tax Paid | Tax Assessment Tax Assessment Total Assessment is a certain percentage of the fair market value that is determined by local assessors to be the total taxable value of land and additions on the property. | Land | Improvement |
|---|---|---|---|---|
| 2024 | $13,088 | $953,370 | $400,195 | $553,175 |
| 2023 | $12,866 | $934,679 | $392,349 | $542,330 |
| 2022 | $12,151 | $916,354 | $384,657 | $531,697 |
| 2021 | $11,784 | $883,392 | $377,117 | $506,275 |
| 2020 | $11,671 | $869,390 | $373,252 | $496,138 |
| 2019 | $11,203 | $852,351 | $365,937 | $486,414 |
| 2018 | $11,096 | $835,643 | $358,764 | $476,879 |
| 2017 | $10,677 | $819,262 | $351,731 | $467,531 |
| 2016 | $10,329 | $803,198 | $344,834 | $458,364 |
| 2015 | $9,875 | $791,139 | $339,657 | $451,482 |
| 2014 | $9,475 | $775,643 | $333,004 | $442,639 |
Mortgage History
| Date | Status | Loan Amount | Loan Type |
|---|---|---|---|
| Open | $1,150,000 | New Conventional |
Deed History
| Date | Type | Sale Price | Title Company |
|---|---|---|---|
| Grant Deed | $1,650,000 | Old Republic Title | |
| Grant Deed | $720,000 | Fidelity National Title Co | |
| Interfamily Deed Transfer | -- | None Available |
Source: Bay Area Real Estate Information Services (BAREIS)
MLS Number: 324074713
APN: 186-540-38
- 10 Riviera Manor
- 616 Biscayne Dr
- 282 Riviera Dr
- 55 Marin Bay Park Ct
- 20 Marin Bay Park Ct
- 37 Heritage Dr
- 10 Silk Oak Cir
- 156 Peacock Dr
- 8 Snowberry Ct
- 27 Lupine Ct
- 15 Lagoon Place
- 224 Knight Dr
- 56 Surfwood Cir
- 203 Bayview Dr
- 123 Oak Dr
- 75 Inverness Dr
- 86 Manderly Rd
- 726 Point San Pedro Rd
- 62 Lochinvar Rd
- 130 Loch Lomond Dr

