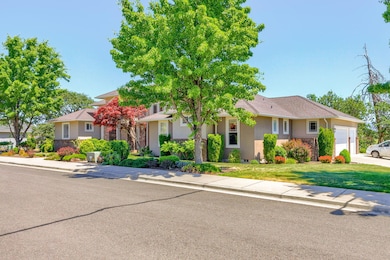
40 Pebble Creek Dr Eagle Point, OR 97524
Estimated payment $5,377/month
Highlights
- Panoramic View
- Chalet
- Corner Lot
- Open Floorplan
- Wood Flooring
- Granite Countertops
About This Home
New price for both the house and building .32 building lot. The seller purchased the lot as an investment and to protect the amazing views. The home can be purchased alone and is listed with MLS # 220194082. This 180-degree view of the course and mountains is just part of the package. The home is stunning with gourmet kitchen, huge pantry, soaring ceilings, Spacious master with his and her closets.
Everything about the home is beautiful including the curb appeal and location in the community! And my favorite is the amazing covered patio:)
**The taxes are a total of both properties**
Listing Agent
Ashley Jensen
LoveOregon House License #200701025
Home Details
Home Type
- Single Family
Est. Annual Taxes
- $7,190
Year Built
- Built in 2006
Lot Details
- 0.31 Acre Lot
- Drip System Landscaping
- Corner Lot
- Level Lot
- Front and Back Yard Sprinklers
- Additional Parcels
- Property is zoned R-1-8, R-1-8
HOA Fees
- $33 Monthly HOA Fees
Parking
- 3 Car Garage
- Garage Door Opener
- Driveway
Property Views
- Panoramic
- Golf Course
- Mountain
- Territorial
- Neighborhood
Home Design
- Chalet
- Contemporary Architecture
- Traditional Architecture
- Stem Wall Foundation
- Frame Construction
- Composition Roof
- Built-Up Roof
Interior Spaces
- 2,765 Sq Ft Home
- 1-Story Property
- Open Floorplan
- Built-In Features
- Ceiling Fan
- Gas Fireplace
- Double Pane Windows
- Family Room with Fireplace
- Living Room
- Dining Room
- Home Office
- Laundry Room
Kitchen
- Breakfast Area or Nook
- Eat-In Kitchen
- Breakfast Bar
- Double Oven
- Cooktop
- Microwave
- Dishwasher
- Kitchen Island
- Granite Countertops
- Disposal
Flooring
- Wood
- Carpet
Bedrooms and Bathrooms
- 4 Bedrooms
- Walk-In Closet
- 3 Full Bathrooms
- Double Vanity
- Soaking Tub
- Bathtub Includes Tile Surround
- Solar Tube
Home Security
- Carbon Monoxide Detectors
- Fire and Smoke Detector
Schools
- Bellview Elementary School
- Eagle Point Middle School
- Eagle Point High School
Utilities
- Forced Air Heating and Cooling System
- Water Heater
- Cable TV Available
Additional Features
- Sprinklers on Timer
- Patio
Listing and Financial Details
- Property held in a trust
- Tax Lot 1800
- Assessor Parcel Number 10981317
Community Details
Overview
- Eagle Point Golf Community Phase 12 Subdivision
Recreation
- Trails
Map
Home Values in the Area
Average Home Value in this Area
Property History
| Date | Event | Price | Change | Sq Ft Price |
|---|---|---|---|---|
| 03/20/2025 03/20/25 | For Sale | $850,000 | -- | $307 / Sq Ft |
Similar Homes in Eagle Point, OR
Source: Southern Oregon MLS
MLS Number: 220197842
- 44 Pebble Creek Dr
- 118 Pebble Creek Dr
- 402 Rodale Dr
- 119 Bellerive Dr
- 155 Glenwood Dr
- 875 St Andrews Way
- 964 Pumpkin Ridge
- 587 S Royal Ave
- 9530 Little Butte Dr
- 233 S Shasta Ave Unit 7
- 233 S Shasta Ave Unit 54
- 1013 Pumpkin Ridge
- 1065 S Shasta Ave
- 187 Prairie Landing Dr
- 0 Echo Way
- 137 Keystone Way
- 414 Stevens Rd Unit 32
- 470 Old Highway 62 Unit 2
- 8 Falling Leaf Ln
- 201 Morning Dove Trail






