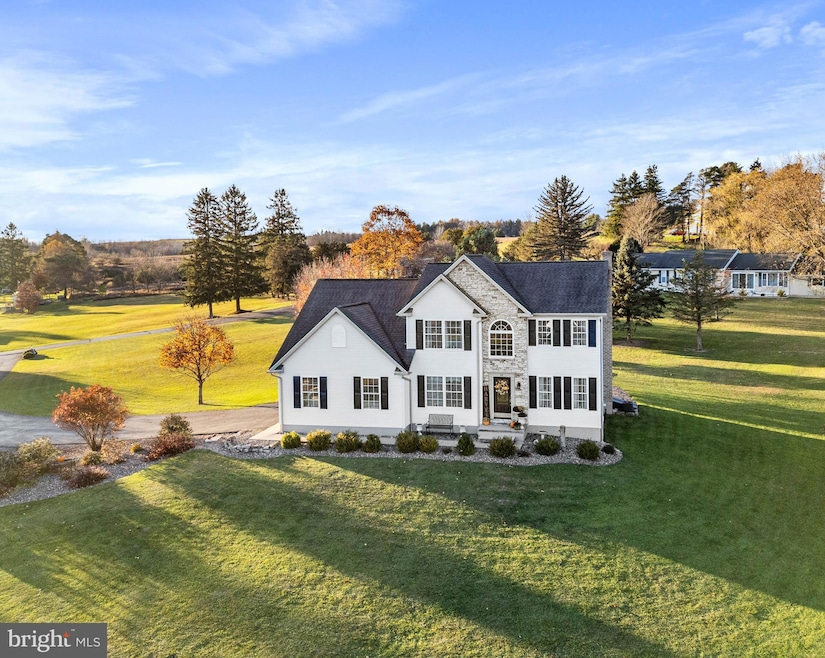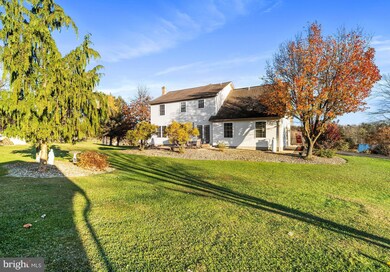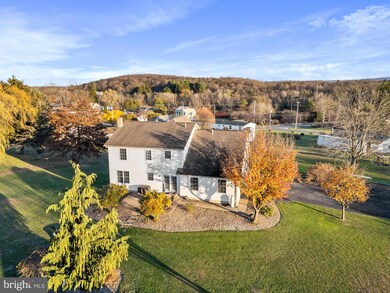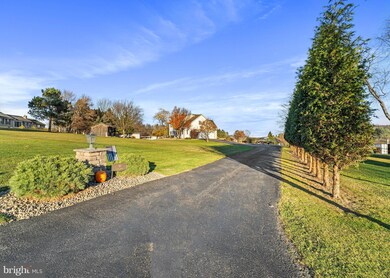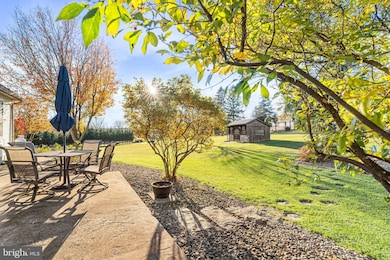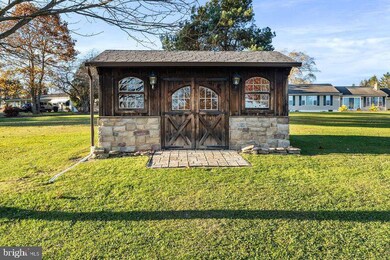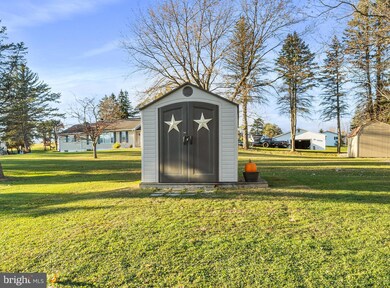
40 Reese Dr Houtzdale, PA 16651
Highlights
- Spa
- Traditional Architecture
- Upgraded Countertops
- Gourmet Kitchen
- No HOA
- Den
About This Home
As of March 2025Charming 3-Bedroom Home on 1.04 Acres!
Welcome to your dream home! This beautifully landscaped property offers the perfect blend of space and comfort. Nestled on an expansive 1.04 acres, this inviting residence features:
3 Spacious Bedrooms: Plenty of room for family and guests.
2.5 Updated Bathrooms: Stylish and functional for your daily needs.
Attached 2-Car Garage: Convenient access and storage capabilities.
Open Concept Family Room: Perfect for entertaining and spending quality time with loved ones.
Modern Kitchen: Recently updated with all the amenities needed for the aspiring chef.
Formal Living and Dining Rooms: Elegant spaces for hosting gatherings and special occasions.
Laundry Room: Designated space for all your laundry needs.
Enjoy the tranquility of a beautifully landscaped yard, ideal for outdoor activities, gardening, or simply relaxing in nature. This home offers all the features you need for both comfort and style.
Don’t miss out on this wonderful opportunity! Schedule a viewing today and experience everything this stunning property has to offer.
Home Details
Home Type
- Single Family
Est. Annual Taxes
- $3,564
Year Built
- Built in 2003
Lot Details
- 1.04 Acre Lot
- Additional Land
- M14-410-58
- Property is in excellent condition
Parking
- 2 Car Attached Garage
- 4 Driveway Spaces
- Garage Door Opener
Home Design
- Traditional Architecture
- Block Foundation
- Shingle Roof
- Stone Siding
- Vinyl Siding
- Stick Built Home
Interior Spaces
- 2,290 Sq Ft Home
- Property has 2 Levels
- Gas Fireplace
- Family Room Off Kitchen
- Living Room
- Formal Dining Room
- Den
- Partially Finished Basement
Kitchen
- Gourmet Kitchen
- Microwave
- Dishwasher
- Kitchen Island
- Upgraded Countertops
Bedrooms and Bathrooms
- 3 Bedrooms
- Walk-In Closet
Laundry
- Laundry Room
- Laundry on upper level
- Dryer
- Washer
Accessible Home Design
- Level Entry For Accessibility
Outdoor Features
- Spa
- Shed
Schools
- Moshannon Valley Jr-Sr High School
Utilities
- Forced Air Heating and Cooling System
- Heating System Uses Oil
- Electric Water Heater
Community Details
- No Home Owners Association
Listing and Financial Details
- Assessor Parcel Number 1300M1441000049,58
Map
Home Values in the Area
Average Home Value in this Area
Property History
| Date | Event | Price | Change | Sq Ft Price |
|---|---|---|---|---|
| 03/11/2025 03/11/25 | Sold | $349,900 | 0.0% | $153 / Sq Ft |
| 01/05/2025 01/05/25 | Pending | -- | -- | -- |
| 12/03/2024 12/03/24 | Price Changed | $349,900 | -3.6% | $153 / Sq Ft |
| 11/19/2024 11/19/24 | For Sale | $363,000 | -- | $159 / Sq Ft |
Tax History
| Year | Tax Paid | Tax Assessment Tax Assessment Total Assessment is a certain percentage of the fair market value that is determined by local assessors to be the total taxable value of land and additions on the property. | Land | Improvement |
|---|---|---|---|---|
| 2024 | $726 | $29,025 | $1,450 | $27,575 |
| 2023 | $3,564 | $29,025 | $1,450 | $27,575 |
| 2022 | $3,564 | $29,025 | $1,450 | $27,575 |
| 2021 | $3,506 | $29,025 | $1,450 | $27,575 |
| 2020 | $3,506 | $29,025 | $1,450 | $27,575 |
| 2019 | $3,463 | $29,025 | $1,450 | $27,575 |
| 2018 | $3,245 | $29,025 | $1,450 | $27,575 |
| 2017 | $3,347 | $29,025 | $1,450 | $27,575 |
| 2016 | -- | $29,025 | $1,450 | $27,575 |
| 2015 | -- | $29,025 | $1,450 | $27,575 |
| 2014 | -- | $29,025 | $1,450 | $27,575 |
Mortgage History
| Date | Status | Loan Amount | Loan Type |
|---|---|---|---|
| Open | $349,900 | VA | |
| Previous Owner | $155,000 | New Conventional | |
| Previous Owner | $168,000 | New Conventional |
Deed History
| Date | Type | Sale Price | Title Company |
|---|---|---|---|
| Deed | $349,900 | None Listed On Document | |
| Deed | $15,000 | -- |
About the Listing Agent

As a dedicated Real Estate Agent with Realty One Group Landmark, I am passionate about connecting buyers with their perfect home. I understand that purchasing a home is one of the most significant decisions in a persons life, and I strive to make that journey as smooth and enjoyable as possible. My approach is rooted in a deep commitment to ensuring that homes are listed at the correct value, maximizing potential for sellers while creating opportunities for buyers. Reality One Group Landmark
Kimberly's Other Listings
Source: Bright MLS
MLS Number: PACD2044124
APN: 1300M1441000049
