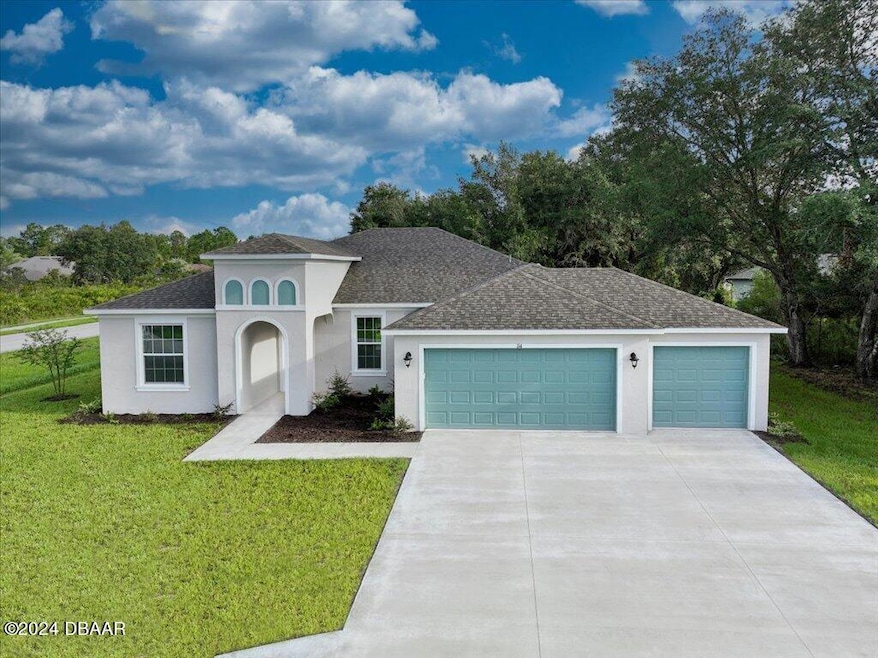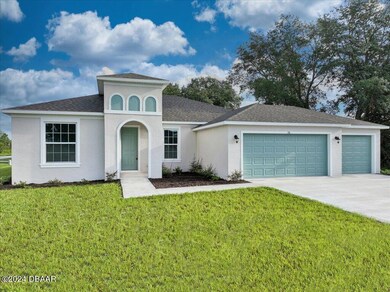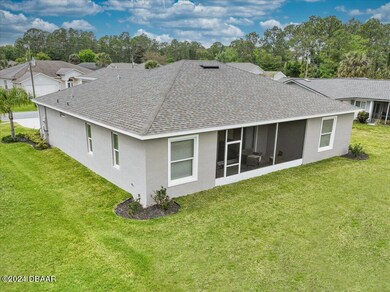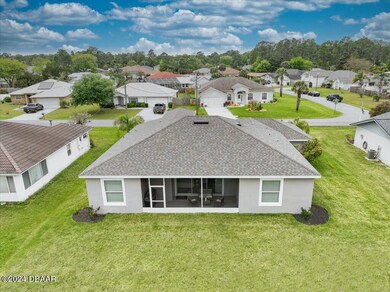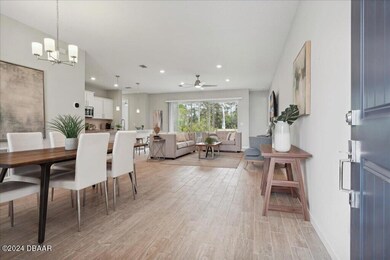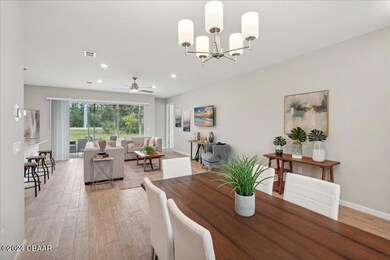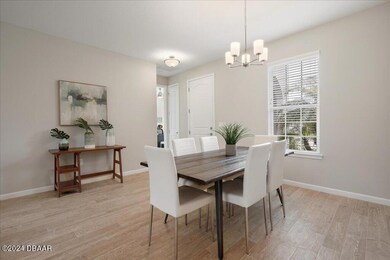
40 Richfield Ln Palm Coast, FL 32164
Estimated payment $2,185/month
Highlights
- New Construction
- No HOA
- Patio
- Indian Trails Middle School Rated A-
- 3 Car Attached Garage
- Living Room
About This Home
MOVE-IN READY HOME! UP TO 10K FLEX CASH with PREFERRED LENDER & TITLE! This stunning BRAND-NEW CONSTRUCTION home is a perfect blend of elegance and comfort while offering a lifestyle of luxury and convenience. The block and stucco construction of this open floor-plan encompasses 4 bedrooms, 2 baths, with 1903 sq. ft. of living space while highlighting 9' 4 ceilings throughout the entire home. Revel in the aesthetic appeal of white shaker-style cabinets, staggered with crown molding and paired with pauline gray granite countertops. Enjoy the luxury vinyl plank flooring that graces the entire home. Additionally, there is a Stainless-Steel appliance package INCLUDED! Featuring appliances are a 24.3 cubic foot side-by-side refrigerator with a built-in ice maker, a 30 freestanding smooth top electric range, a 1.6 cubic foot over-the-range microwave, and a dishwasher. As a bonus, a 2-10 Builder's Warranty accompanies your purchase. NOTE: Pictures are for example only
Home Details
Home Type
- Single Family
Est. Annual Taxes
- $569
Parking
- 3 Car Attached Garage
- Garage Door Opener
Home Design
- New Construction
- Shingle Roof
- Concrete Block And Stucco Construction
- Block And Beam Construction
Interior Spaces
- 1,903 Sq Ft Home
- 1-Story Property
- Ceiling Fan
- Living Room
- Dining Room
- Utility Room
Kitchen
- Electric Range
- Microwave
- Dishwasher
Bedrooms and Bathrooms
- 4 Bedrooms
- Split Bedroom Floorplan
- 2 Full Bathrooms
Outdoor Features
- Patio
Utilities
- Central Air
- Heating Available
- Cable TV Available
Community Details
- No Home Owners Association
Listing and Financial Details
- Assessor Parcel Number 07-11-31-7031-00440-0010
Map
Home Values in the Area
Average Home Value in this Area
Tax History
| Year | Tax Paid | Tax Assessment Tax Assessment Total Assessment is a certain percentage of the fair market value that is determined by local assessors to be the total taxable value of land and additions on the property. | Land | Improvement |
|---|---|---|---|---|
| 2024 | $569 | $44,000 | $44,000 | -- |
| 2023 | $569 | $24,805 | $0 | $0 |
| 2022 | $554 | $45,000 | $45,000 | $0 |
| 2021 | $399 | $20,500 | $20,500 | $0 |
| 2020 | $307 | $15,500 | $15,500 | $0 |
| 2019 | $290 | $14,500 | $14,500 | $0 |
| 2018 | $229 | $12,000 | $12,000 | $0 |
| 2017 | $212 | $11,500 | $11,500 | $0 |
| 2016 | $184 | $9,000 | $0 | $0 |
| 2015 | $181 | $8,470 | $0 | $0 |
| 2014 | $166 | $8,500 | $0 | $0 |
Property History
| Date | Event | Price | Change | Sq Ft Price |
|---|---|---|---|---|
| 03/27/2025 03/27/25 | Pending | -- | -- | -- |
| 03/03/2025 03/03/25 | Price Changed | $382,990 | -3.5% | $201 / Sq Ft |
| 01/23/2025 01/23/25 | For Sale | $396,990 | +572.9% | $209 / Sq Ft |
| 02/20/2024 02/20/24 | Sold | $59,000 | -1.7% | -- |
| 01/19/2024 01/19/24 | Pending | -- | -- | -- |
| 01/17/2024 01/17/24 | For Sale | $60,000 | +160.9% | -- |
| 09/14/2020 09/14/20 | Sold | $23,000 | -8.0% | -- |
| 07/30/2020 07/30/20 | Pending | -- | -- | -- |
| 05/05/2020 05/05/20 | For Sale | $25,000 | -- | -- |
Deed History
| Date | Type | Sale Price | Title Company |
|---|---|---|---|
| Warranty Deed | $59,000 | None Listed On Document | |
| Warranty Deed | $23,000 | Covenant Closing & Ttl Svcs | |
| Special Warranty Deed | $7,500 | Attorney |
Similar Homes in the area
Source: Daytona Beach Area Association of REALTORS®
MLS Number: 1208334
APN: 07-11-31-7031-00440-0010
- 97 Rickenbacker Dr
- 107 Rickenbacker Dr
- 38 Rickenbacker Dr
- 34 Richardson Dr
- 17 Richfield Ln
- 7 Richelieu Ln
- 23 Richardson Dr
- 15 Richfield Ln
- 58 Riviera Dr
- 30 Riviera Dr
- 5 Ridley Ln
- 44 Rippling Brook Dr
- 7 Riviera Estates Dr
- 1 Richfield Place
- 8 Rickenbacker Dr
- 18 Ridley Ln
- 4 Riviera Estates Dr
- 32 Riverina Dr
- 22 Ridley Ln
- 21 Riverdale Ln
