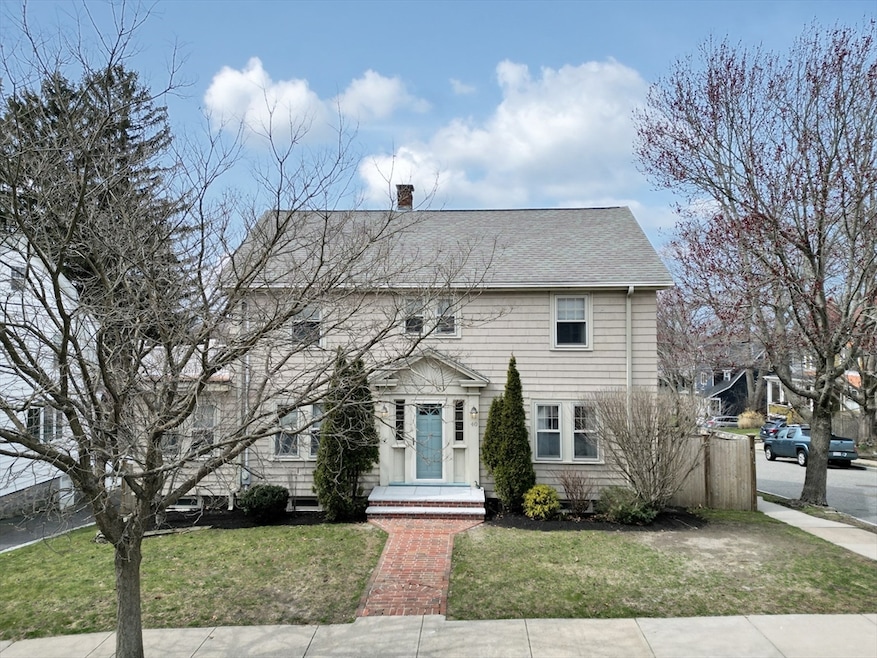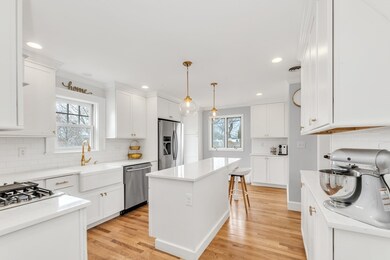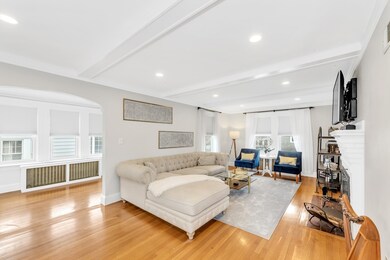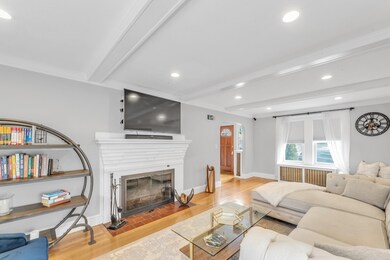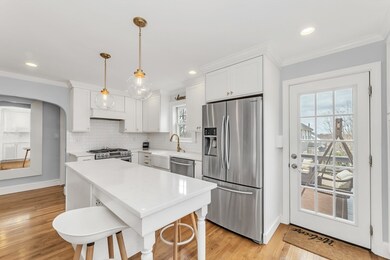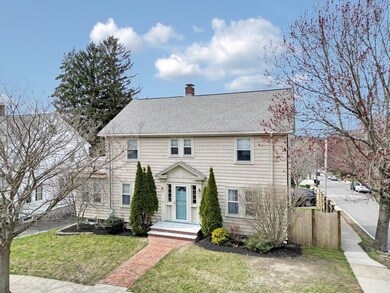
40 Robin St West Roxbury, MA 02132
Bellevue Hill NeighborhoodHighlights
- Golf Course Community
- Deck
- Wood Flooring
- Colonial Architecture
- Property is near public transit
- 4-minute walk to Bellevue Hill Park
About This Home
As of May 2024Classic New England Central Entrance Colonial with modern touches in prime Bellevue Hill location! Front entry foyer leads to a front to back living room with fireplace that has adjacent office/sun room area. Dining room has custom built-ins and wainscoting detail. Kitchen with custom cabinetry, farmhouse style deep sink, multi-burner gas range, and thoughtful design. There is access to large deck and half bathroom on this level. The primary bedroom has a large walk-in closet, custom tiled modern bath, and access to a deck. This level also has two additional bedrooms serviced by another full bath. The top floor has an additional sleeping area and lounge space with LED illuminated fireplace. Great play space in the yard, garage parking with storage area, additional finished room in walk-out basement, and so much more. Lots of nice designer touches and modern updates. Can't be beat location a short distance to commuter rail and all the area has to offer.
Home Details
Home Type
- Single Family
Est. Annual Taxes
- $7,055
Year Built
- Built in 1920
Lot Details
- 5,400 Sq Ft Lot
- Fenced Yard
- Fenced
- Corner Lot
Parking
- 1 Car Detached Garage
- Parking Storage or Cabinetry
- Garage Door Opener
- Driveway
- Open Parking
- Off-Street Parking
Home Design
- Colonial Architecture
- Frame Construction
- Shingle Roof
- Concrete Perimeter Foundation
Interior Spaces
- 2,172 Sq Ft Home
- 1 Fireplace
- Partially Finished Basement
- Basement Fills Entire Space Under The House
- Range
- Washer and Gas Dryer Hookup
Flooring
- Wood
- Tile
Bedrooms and Bathrooms
- 4 Bedrooms
Outdoor Features
- Deck
- Outdoor Storage
- Rain Gutters
Location
- Property is near public transit
Utilities
- Central Air
- 1 Cooling Zone
- 2 Heating Zones
- Hot Water Heating System
- Gas Water Heater
Listing and Financial Details
- Assessor Parcel Number 1432711
Community Details
Recreation
- Golf Course Community
- Community Pool
- Park
- Jogging Path
Additional Features
- No Home Owners Association
- Shops
Map
Home Values in the Area
Average Home Value in this Area
Property History
| Date | Event | Price | Change | Sq Ft Price |
|---|---|---|---|---|
| 05/28/2024 05/28/24 | Sold | $1,300,000 | +8.3% | $599 / Sq Ft |
| 04/05/2024 04/05/24 | Pending | -- | -- | -- |
| 04/03/2024 04/03/24 | For Sale | $1,200,000 | +71.4% | $552 / Sq Ft |
| 06/30/2016 06/30/16 | Sold | $700,000 | 0.0% | $365 / Sq Ft |
| 05/05/2016 05/05/16 | Pending | -- | -- | -- |
| 04/25/2016 04/25/16 | For Sale | $699,900 | -- | $365 / Sq Ft |
Tax History
| Year | Tax Paid | Tax Assessment Tax Assessment Total Assessment is a certain percentage of the fair market value that is determined by local assessors to be the total taxable value of land and additions on the property. | Land | Improvement |
|---|---|---|---|---|
| 2025 | $12,180 | $1,051,800 | $275,700 | $776,100 |
| 2024 | $10,607 | $973,100 | $261,200 | $711,900 |
| 2023 | $9,859 | $918,000 | $246,400 | $671,600 |
| 2022 | $9,080 | $834,600 | $224,000 | $610,600 |
| 2021 | $8,470 | $793,800 | $217,500 | $576,300 |
| 2020 | $7,335 | $694,600 | $197,100 | $497,500 |
| 2019 | $6,825 | $647,500 | $170,400 | $477,100 |
| 2018 | $6,546 | $624,600 | $170,400 | $454,200 |
| 2017 | $5,335 | $503,800 | $167,400 | $336,400 |
| 2016 | $5,228 | $475,300 | $167,400 | $307,900 |
| 2015 | $5,498 | $454,000 | $166,300 | $287,700 |
| 2014 | $5,333 | $423,900 | $166,300 | $257,600 |
Mortgage History
| Date | Status | Loan Amount | Loan Type |
|---|---|---|---|
| Open | $1,040,000 | Purchase Money Mortgage | |
| Closed | $1,040,000 | Purchase Money Mortgage | |
| Closed | $665,000 | Unknown | |
| Previous Owner | $200,000 | Adjustable Rate Mortgage/ARM | |
| Previous Owner | $300,000 | No Value Available |
Deed History
| Date | Type | Sale Price | Title Company |
|---|---|---|---|
| Not Resolvable | $700,000 | -- | |
| Deed | $550,000 | -- | |
| Deed | $570,000 | -- | |
| Foreclosure Deed | $201,000 | -- | |
| Deed | $550,000 | -- | |
| Deed | $570,000 | -- | |
| Foreclosure Deed | $201,000 | -- | |
| Deed | $179,000 | -- |
Similar Homes in the area
Source: MLS Property Information Network (MLS PIN)
MLS Number: 73219260
APN: WROX-000000-000020-002015
- 18 Robin St
- 6 Martin St
- 11 Swan St
- 11 Gertrude Rd
- 11 Howitt Rd
- 268 Roslindale Ave Unit 2
- 268-270 Roslindale Ave
- 21-23 Pheasant St Unit 1
- 196 Beech St
- 40 Maplewood St
- 38 Maplewood St Unit 38
- 46 Landseer St
- 12 Eagle St
- 35 Heron St
- 186 Park St
- 46 Cedrus Ave
- 20 Montvale St Unit 3
- 4459 Washington St Unit 2
- 4459 Washington St Unit 3
- 4459 Washington St Unit 1
