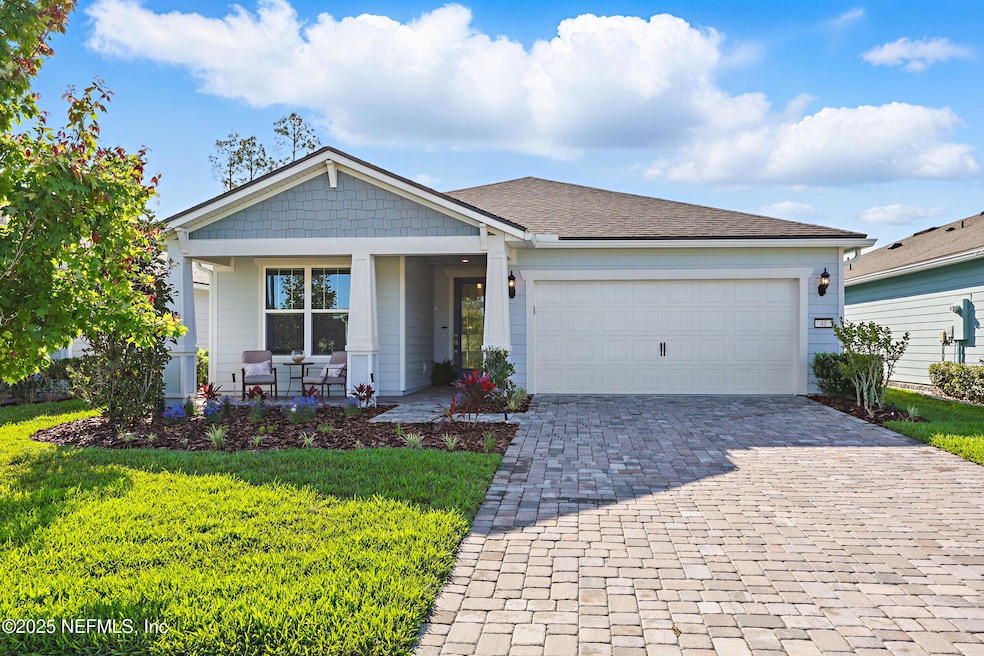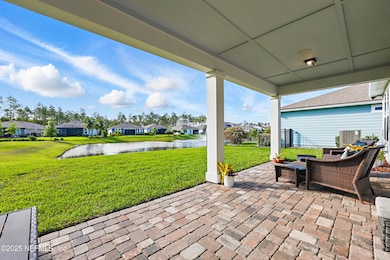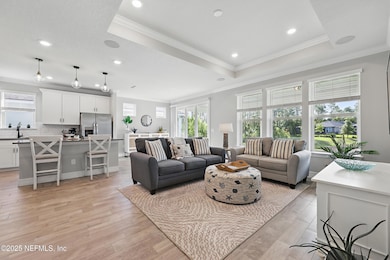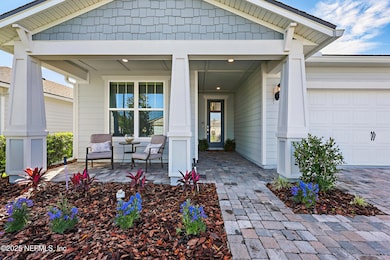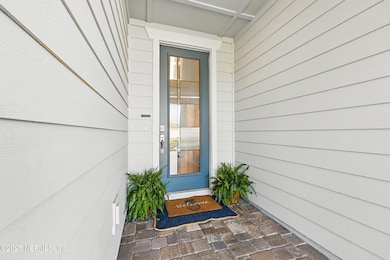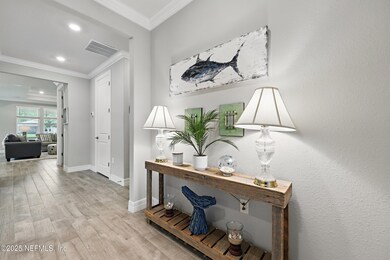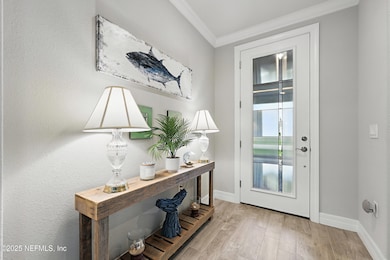
40 Sand Harbor Dr Ponte Vedra, FL 32081
Estimated payment $4,338/month
Highlights
- Fitness Center
- Home fronts a pond
- Pond View
- Gated with Attendant
- Senior Community
- Open Floorplan
About This Home
Welcome to Del Webb Nocatee and this beautifully upgraded 2-bedroom, 2-bathroom, 1,670 square foot home. Located walking distance to the Canopy Club, this home offers a serene water view and the perfect blend of comfort and elegance.
As you enter, you'll be greeted by a bright and spacious open floor plan, with a stunning office that provides a peaceful space for work or relaxation. The upgraded kitchen is a chef's dream, featuring high-end finishes, modern appliances, and ample counter space. The Synergy Surround Sound System functions not only through the living area, but also on the back lanai.
The inviting front porch provides a charming space to enjoy your morning coffee or relax with a good book while the back lanai looks over a beautiful pond and preserve. The Master Suite has been thoughtfully designed to overlook the water and offers a spa-like experience with luxurious frameless shower and sleek finishes. Live the lifestyle you've always dreamed of in the highly sought-after Del Webb community, offering resort-style pools and amenities and an active, vibrant atmosphere. There is a 24 hour guarded gate and a full activities calendar for both Del Webb and Nocatee.
As a Nocatee resident, the community includes two waterparks, four other neighborhood pools, numerous playgrounds and dog parks, greenway walking trails, a kayak launch, fitness center, pickleball, tennis, and basketball courts, a full activity calendar, and is fully golf cart accessible. Plus, you're only minutes away from the stunning beaches of Ponte Vedra, allowing you to enjoy the Florida sunshine whenever you wish.
Home Details
Home Type
- Single Family
Est. Annual Taxes
- $8,065
Year Built
- Built in 2022
Lot Details
- 6,098 Sq Ft Lot
- Home fronts a pond
- Property fronts a private road
- North Facing Home
HOA Fees
- $234 Monthly HOA Fees
Parking
- 2.5 Car Garage
Home Design
- Traditional Architecture
- Shingle Roof
- Vinyl Siding
Interior Spaces
- 1,670 Sq Ft Home
- 1-Story Property
- Open Floorplan
- Furnished or left unfurnished upon request
- Ceiling Fan
- Entrance Foyer
- Pond Views
Kitchen
- Breakfast Area or Nook
- Eat-In Kitchen
- Breakfast Bar
- Gas Oven
- Gas Range
- Microwave
- Freezer
- Ice Maker
- Dishwasher
- Kitchen Island
Flooring
- Carpet
- Tile
Bedrooms and Bathrooms
- 2 Bedrooms
- Walk-In Closet
- 2 Full Bathrooms
- Shower Only
Laundry
- Dryer
- Front Loading Washer
Home Security
- Security Gate
- Fire and Smoke Detector
Outdoor Features
- Patio
- Front Porch
Utilities
- Central Heating and Cooling System
- Tankless Water Heater
- Gas Water Heater
- Water Softener is Owned
Listing and Financial Details
- Assessor Parcel Number 0704842140
Community Details
Overview
- Senior Community
- Association fees include security
- First Service Residential Property Mgmt Association
- Del Webb Nocatee Subdivision
Recreation
- Tennis Courts
- Community Basketball Court
- Pickleball Courts
- Community Playground
- Fitness Center
- Community Spa
- Children's Pool
- Park
- Dog Park
- Jogging Path
Additional Features
- Clubhouse
- Gated with Attendant
Map
Home Values in the Area
Average Home Value in this Area
Tax History
| Year | Tax Paid | Tax Assessment Tax Assessment Total Assessment is a certain percentage of the fair market value that is determined by local assessors to be the total taxable value of land and additions on the property. | Land | Improvement |
|---|---|---|---|---|
| 2024 | $7,954 | $491,113 | -- | -- |
| 2023 | $7,954 | $476,809 | $130,000 | $346,809 |
| 2022 | $3,459 | $100,800 | $100,800 | $0 |
| 2021 | $3,067 | $65,000 | $0 | $0 |
Property History
| Date | Event | Price | Change | Sq Ft Price |
|---|---|---|---|---|
| 04/10/2025 04/10/25 | For Sale | $615,000 | -- | $368 / Sq Ft |
Deed History
| Date | Type | Sale Price | Title Company |
|---|---|---|---|
| Deed Of Distribution | $100 | None Listed On Document | |
| Special Warranty Deed | $586,300 | Pgp Title |
Similar Homes in Ponte Vedra, FL
Source: realMLS (Northeast Florida Multiple Listing Service)
MLS Number: 2080692
APN: 070484-2140
- 116 Sand Harbor Dr
- 67 Sand Harbor Dr
- 195 Sand Harbor Dr
- 261 Sand Harbor Dr
- 60 Timber Light Trail
- 252 Sand Harbor Dr
- 45 Lantern Post Way
- 714 Curved Bay Trail
- 93 Curved Bay Trail
- 46 Curved Bay Trail
- 397 Sand Harbor Dr
- 233 Curved Bay Trail
- 27 Yellow Iris Ct
- 137 Cameo Dr
- 51 Hazelwood Dr
- 205 Timber Light Trail
- 225 Timber Light Trail
- 290 Curved Bay Trail
- 104 Creek Pebble Dr
- 299 Timber Light Trail
