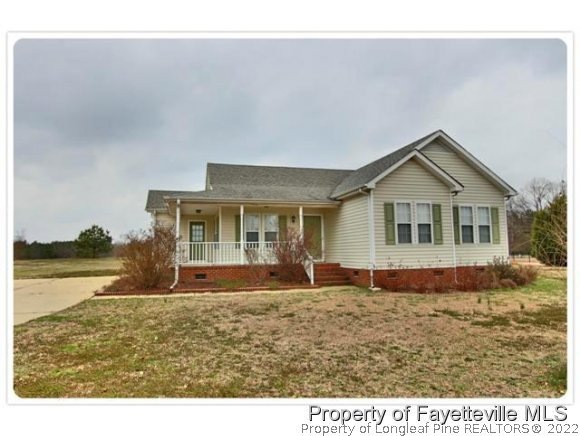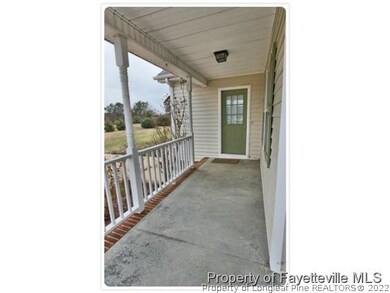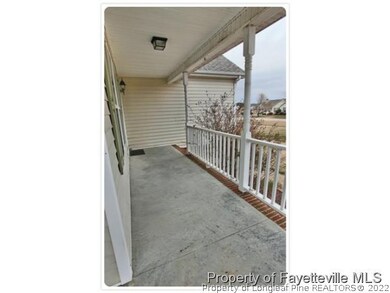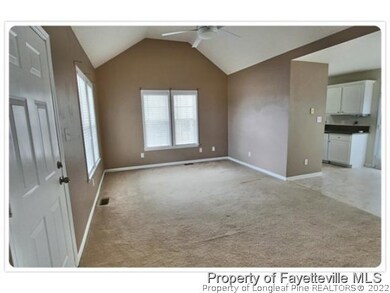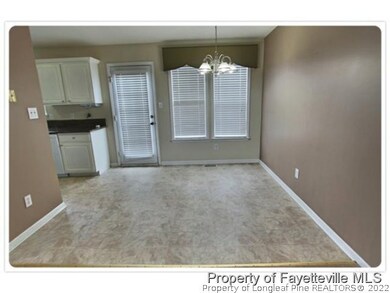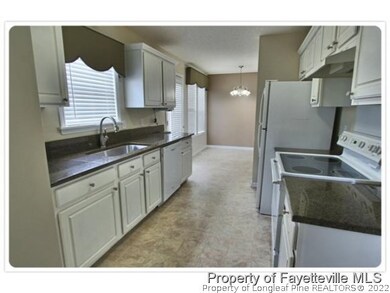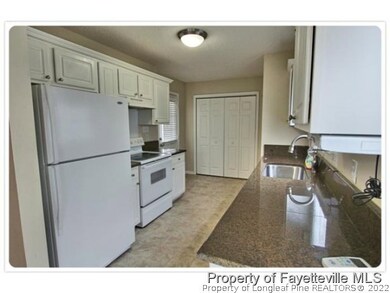40 Senter Farm Ct Fuquay Varina, NC 27526
Highlights
- Deck
- Ranch Style House
- No HOA
- Cathedral Ceiling
- Granite Countertops
- Breakfast Area or Nook
About This Home
As of April 2014Beautiful starter home with custom features that you usually do not find in a home at this price point.Kitchen includes all appliances and granite counters,large eat in area,large back deck with paver patio and custom outdoor fireplace.Master is spacious with on suite bath and walk in closet,2 other bedrooms have spacious closets and ceiling fans.Lots of closets space in this home will help to keep you organized all on almost 1 acre.
Last Agent to Sell the Property
COLDWELL BANKER ADVANTAGE - FAYETTEVILLE License #249079

Last Buyer's Agent
SHEREE GREGORY
TRIANGLE SOUTH REALTY INC License #139740
Home Details
Home Type
- Single Family
Est. Annual Taxes
- $1,710
Year Built
- Built in 2000
Lot Details
- Property is in good condition
- Zoning described as R-12 - Residential District
Home Design
- Ranch Style House
- Vinyl Siding
Interior Spaces
- 1,296 Sq Ft Home
- Cathedral Ceiling
- Ceiling Fan
- Blinds
- Crawl Space
- Washer and Dryer Hookup
Kitchen
- Breakfast Area or Nook
- Range
- Microwave
- Dishwasher
- Granite Countertops
- Disposal
Flooring
- Carpet
- Vinyl
Bedrooms and Bathrooms
- 3 Bedrooms
- Walk-In Closet
- 2 Full Bathrooms
Home Security
- Home Security System
- Storm Doors
- Fire and Smoke Detector
Outdoor Features
- Deck
- Patio
- Outdoor Storage
- Front Porch
Schools
- Lafayette Elementary School
- Harnett Central Middle School
- Harnett Central High School
Utilities
- Heat Pump System
- Septic Tank
Community Details
- No Home Owners Association
- Harnett Co Subdivision
Listing and Financial Details
- Exclusions: BOAT
- Home warranty included in the sale of the property
- Tax Lot 24
- Assessor Parcel Number 0642885775000
Map
Home Values in the Area
Average Home Value in this Area
Property History
| Date | Event | Price | Change | Sq Ft Price |
|---|---|---|---|---|
| 04/25/2025 04/25/25 | Pending | -- | -- | -- |
| 04/23/2025 04/23/25 | For Sale | $322,000 | +171.7% | $247 / Sq Ft |
| 04/30/2014 04/30/14 | Sold | $118,500 | 0.0% | $91 / Sq Ft |
| 03/26/2014 03/26/14 | Pending | -- | -- | -- |
| 03/17/2014 03/17/14 | For Sale | $118,500 | -- | $91 / Sq Ft |
Tax History
| Year | Tax Paid | Tax Assessment Tax Assessment Total Assessment is a certain percentage of the fair market value that is determined by local assessors to be the total taxable value of land and additions on the property. | Land | Improvement |
|---|---|---|---|---|
| 2024 | $1,710 | $242,231 | $0 | $0 |
| 2023 | $1,710 | $242,231 | $0 | $0 |
| 2022 | $1,185 | $242,231 | $0 | $0 |
| 2021 | $1,185 | $132,560 | $0 | $0 |
| 2020 | $1,185 | $132,560 | $0 | $0 |
| 2019 | $1,170 | $132,560 | $0 | $0 |
| 2018 | $1,170 | $132,560 | $0 | $0 |
| 2017 | $1,170 | $132,560 | $0 | $0 |
| 2016 | $1,163 | $131,670 | $0 | $0 |
| 2015 | $1,163 | $131,670 | $0 | $0 |
| 2014 | $1,163 | $131,670 | $0 | $0 |
Mortgage History
| Date | Status | Loan Amount | Loan Type |
|---|---|---|---|
| Open | $171,078 | New Conventional | |
| Closed | $103,500 | No Value Available | |
| Closed | $112,700 | New Conventional | |
| Closed | $120,500 | Adjustable Rate Mortgage/ARM | |
| Previous Owner | $126,400 | Purchase Money Mortgage |
Deed History
| Date | Type | Sale Price | Title Company |
|---|---|---|---|
| Warranty Deed | $118,500 | None Available | |
| Warranty Deed | $118,500 | None Available | |
| Warranty Deed | $126,500 | -- |
Source: Longleaf Pine REALTORS®
MLS Number: 421012
APN: 080643 0050 23
- 111 Brodhead Dr
- 566 John Stark Dr
- 526 John Stark Dr
- 508 John Stark Dr
- 544 John Stark Dr
- 159 Robert Howe Dr
- 51 Robert Howe Dr
- 316 Robert Howe Dr
- 234 Robert Howe Dr
- 191 Robert Howe Dr
- 141 Robert Howe Dr
- 466 Saint Clair Dr
- 34 Mcintosh Ct
- 233 John Stark Dr
- 41 Brazan Ct
- 37 Artesa Ct
- 28 Saintsbury Dr
- 16 Saintsbury Dr
- 27 Artesa Ct
- 38 Brazan Ct
