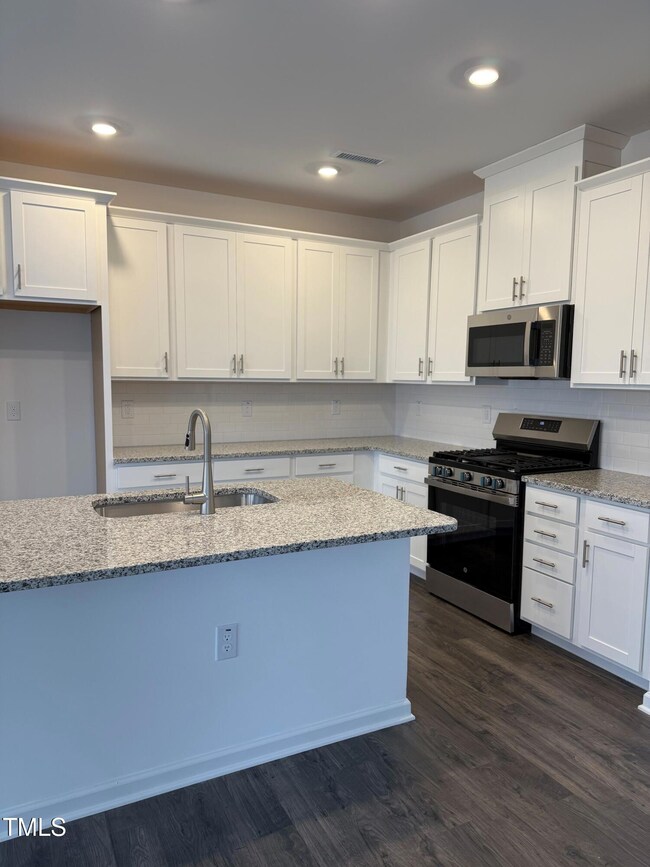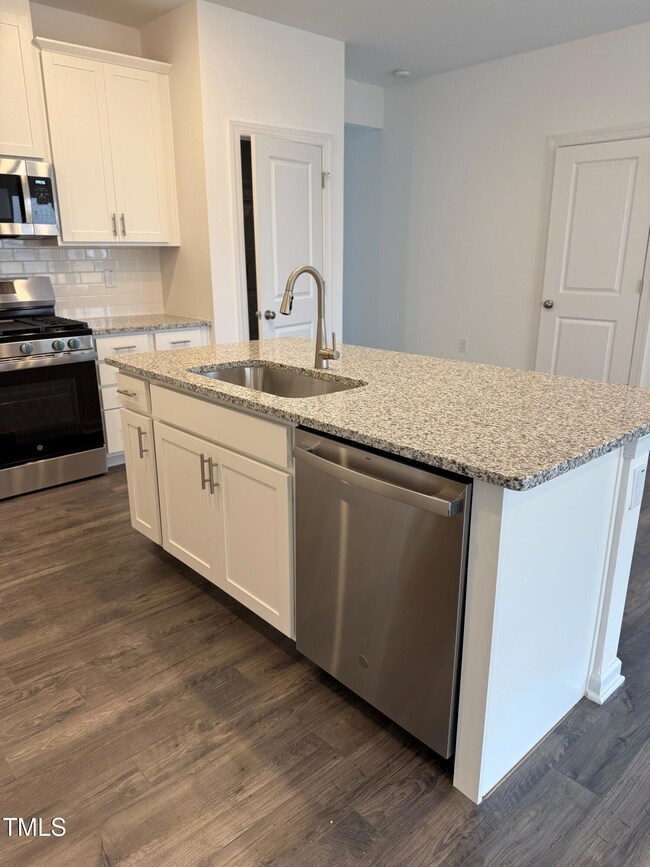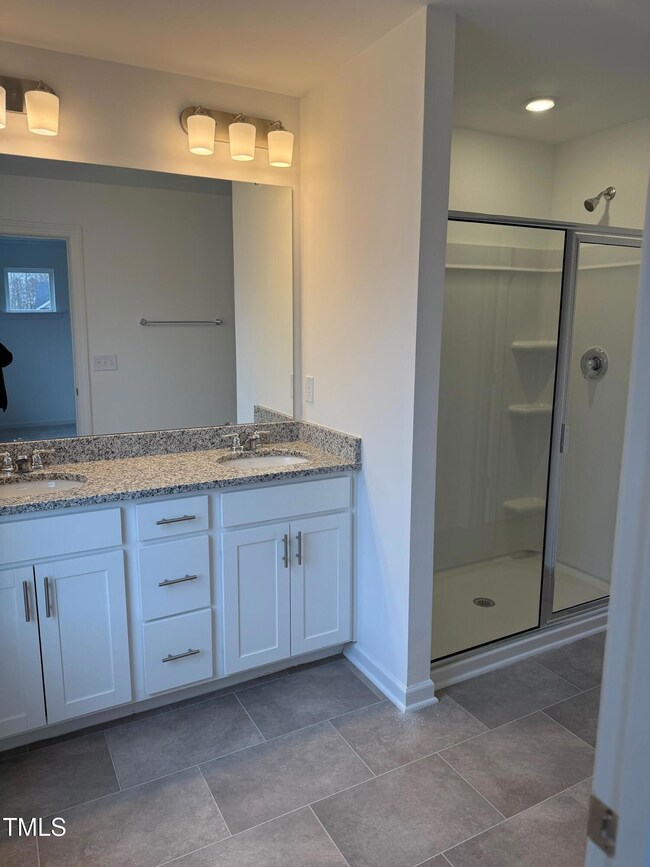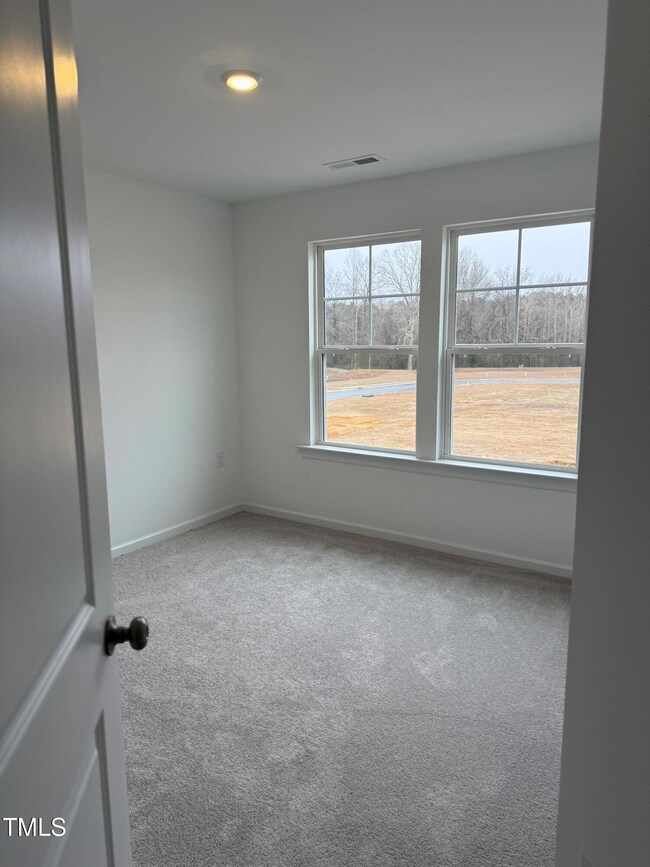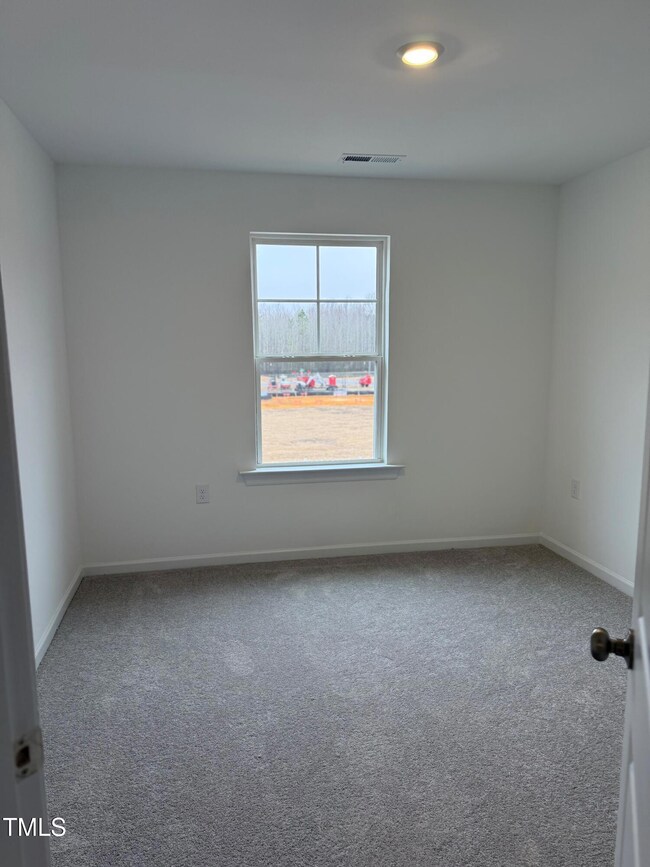
40 Shay St Angier, NC 27501
Estimated payment $2,166/month
Highlights
- Under Construction
- Loft
- Great Room
- Traditional Architecture
- End Unit
- Granite Countertops
About This Home
MLS#10072172 REPRESENTATIVE PHOTOS ADDED. New Construction - Ready Now! The Sage floor plan at Camden Place, brings together casual style and modern comfort in a bright, airy two-story design. The open-concept layout flows seamlessly from the foyer to the gathering room, dining area, and kitchen—perfect for entertaining and everyday moments. A conveniently located powder room and attached one-car garage complete the main floor. Upstairs, the spacious primary suite at the back of the home is a true retreat, featuring a dual-sink vanity, walk-in shower, and oversized walk-in closet. Two secondary bedrooms, a roomy laundry area, and a cozy loft add versatility and charm. With its thoughtful design, the Sage floor plan is the perfect place to call home. Design features added include: white cabinets throughout the home, laminate flooring in the gathering room, white subway tile kitchen backsplash, and GE gas appliance package.
Townhouse Details
Home Type
- Townhome
Est. Annual Taxes
- $3,480
Year Built
- Built in 2025 | Under Construction
Lot Details
- 3,200 Sq Ft Lot
- End Unit
- South Facing Home
- Landscaped
HOA Fees
Parking
- 1 Car Attached Garage
- Front Facing Garage
- Garage Door Opener
- Private Driveway
- 1 Open Parking Space
Home Design
- Home is estimated to be completed on 2/28/25
- Traditional Architecture
- Brick or Stone Mason
- Slab Foundation
- Frame Construction
- Architectural Shingle Roof
- Board and Batten Siding
- Vinyl Siding
- Stone
Interior Spaces
- 1,745 Sq Ft Home
- 2-Story Property
- Insulated Windows
- Window Screens
- Entrance Foyer
- Great Room
- Combination Dining and Living Room
- Breakfast Room
- Loft
- Pull Down Stairs to Attic
Kitchen
- Eat-In Kitchen
- Gas Range
- Microwave
- Plumbed For Ice Maker
- Dishwasher
- Kitchen Island
- Granite Countertops
Flooring
- Carpet
- Laminate
- Luxury Vinyl Tile
Bedrooms and Bathrooms
- 3 Bedrooms
- Walk-In Closet
Laundry
- Laundry Room
- Laundry on upper level
Home Security
Outdoor Features
- Patio
- Rain Gutters
Schools
- Willow Springs Elementary School
- Herbert Akins Road Middle School
- Willow Spring High School
Utilities
- Forced Air Zoned Heating and Cooling System
- Heating System Uses Natural Gas
- Underground Utilities
- Electric Water Heater
Listing and Financial Details
- Home warranty included in the sale of the property
- Assessor Parcel Number 62
Community Details
Overview
- Association fees include insurance, storm water maintenance
- Camden Place Owners Association Inc Association, Phone Number (919) 233-7660
- Built by Taylor Morrison
- Camden Place Subdivision, Sage Floorplan
- Maintained Community
Recreation
- Community Pool
- Dog Park
Security
- Carbon Monoxide Detectors
- Fire and Smoke Detector
Map
Home Values in the Area
Average Home Value in this Area
Property History
| Date | Event | Price | Change | Sq Ft Price |
|---|---|---|---|---|
| 03/12/2025 03/12/25 | Pending | -- | -- | -- |
| 01/22/2025 01/22/25 | For Sale | $299,999 | -- | $172 / Sq Ft |
Similar Homes in Angier, NC
Source: Doorify MLS
MLS Number: 10072172
- 293 Hank Way
- 289 Hank Way
- 285 Hank Way
- 62 Shay St
- 58 Shay St
- 64 Shay St
- 52 Shay St
- 46 Shay St
- 40 Shay St
- 22 Shay St
- 167 Blue Butterfly Dr
- 160 Blue Butterfly Dr
- 204 Blue Butterfly Dr
- 152 Blue Butterfly Dr
- 144 Blue Butterfly Dr
- 182 Blue Butterfly Dr
- 166 Blue Butterfly Dr
- 174 Blue Butterfly Dr
- 136 Blue Butterfly Dr
- 268 Hank Way


