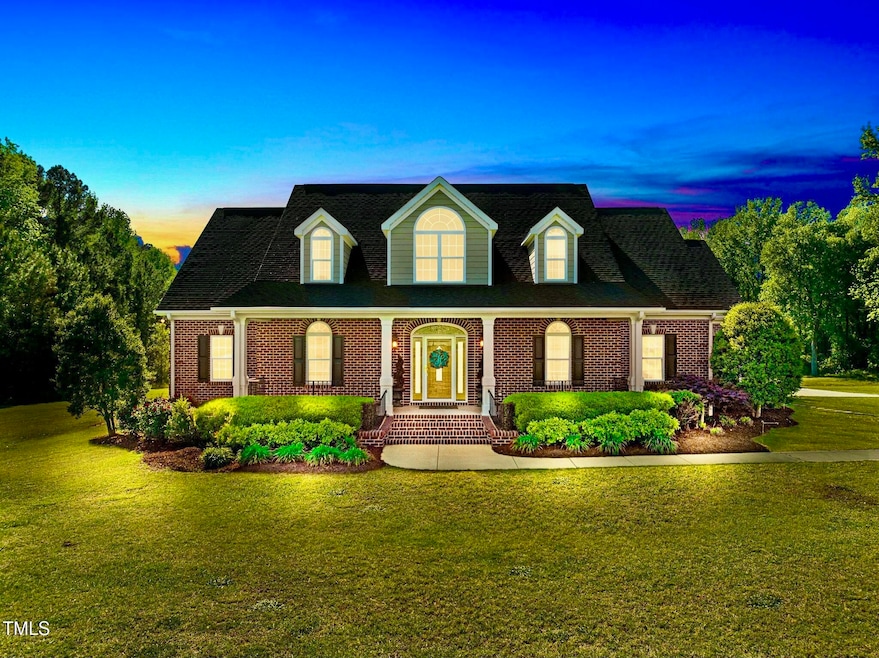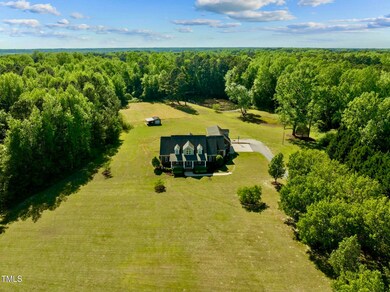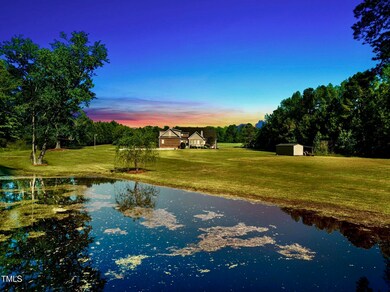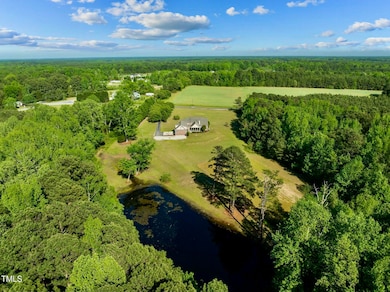
40 Sid Eaves Rd Youngsville, NC 27596
Youngsville NeighborhoodHighlights
- Horses Allowed On Property
- Pond View
- A-Frame Home
- Spa
- 7.81 Acre Lot
- Pond
About This Home
As of March 2025Spacious retreat boasts 4 bedrooms, 4.5 bathrooms and office/den with full closet. Massive 4929 square feet of living space on almost 8 acres of land with a private pond. Potential for a 5th bedroom, first floor master and second master upstairs, there's plenty of room for everyone, formal dining room & breakfast area, experience the feeling of ampleness created by the split level floor plan lay out. Huge bonus room upstairs that is great for family entertainment. Elegant hardwood floors, carpet and stylish tile floors, chair rails, crown molding, trey and coffer ceilings, 2 stone fireplaces. The granite kitchen counters add a touch of luxury to the heart of the home. Oversized 2 car garage, laundry facilities, and a fabulous large screened covered A-frame back porch overlooking the extensive yard and private pond. Available parking for your convenience. Pre wired for generator. Imagine the potential - from creating a horse farm to a family compound or even a wedding venue, entertainment, RV parking, and more! No HOA! Nestled not far from the vibrant Wake Forest & Raleigh area, this property offers privacy and endless possibilities.
Last Buyer's Agent
Non Member
Non Member Office
Home Details
Home Type
- Single Family
Est. Annual Taxes
- $5,836
Year Built
- Built in 2009 | Remodeled
Lot Details
- 7.81 Acre Lot
- Lot Dimensions are 394x900x356x853
- Property fronts a state road
- Cleared Lot
- Partially Wooded Lot
- Few Trees
- Private Yard
- Garden
- Back and Front Yard
- Property is zoned FCO R-30
Parking
- 2 Car Attached Garage
- Side Facing Garage
- Private Driveway
- 6 Open Parking Spaces
Property Views
- Pond
- Garden
Home Design
- A-Frame Home
- Traditional Architecture
- Shingle Roof
Interior Spaces
- 4,929 Sq Ft Home
- 2-Story Property
- Sound System
- Built-In Features
- Crown Molding
- Tray Ceiling
- High Ceiling
- Ceiling Fan
- Blinds
- Bay Window
- Living Room with Fireplace
- 2 Fireplaces
- Recreation Room with Fireplace
- Screened Porch
Kitchen
- Breakfast Bar
- Electric Oven
- Self-Cleaning Oven
- Electric Range
- Microwave
- Dishwasher
- Stainless Steel Appliances
- Kitchen Island
- Granite Countertops
Flooring
- Wood
- Carpet
- Tile
Bedrooms and Bathrooms
- 4 Bedrooms
- Primary Bedroom on Main
- Walk-In Closet
- Separate Shower in Primary Bathroom
- Walk-in Shower
Laundry
- Laundry Room
- Laundry on lower level
- Dryer
- Washer
Outdoor Features
- Spa
- Pond
- Outdoor Storage
- Rain Gutters
Schools
- Youngsville Elementary School
- Cedar Creek Middle School
- Franklinton High School
Horse Facilities and Amenities
- Horses Allowed On Property
Utilities
- Forced Air Heating and Cooling System
- Propane
- Well
- Septic Tank
- Septic System
Community Details
- No Home Owners Association
Listing and Financial Details
- Assessor Parcel Number 004619
Map
Home Values in the Area
Average Home Value in this Area
Property History
| Date | Event | Price | Change | Sq Ft Price |
|---|---|---|---|---|
| 03/25/2025 03/25/25 | Sold | $1,185,000 | -5.1% | $240 / Sq Ft |
| 01/20/2025 01/20/25 | Pending | -- | -- | -- |
| 01/20/2025 01/20/25 | For Sale | $1,249,000 | -- | $253 / Sq Ft |
Tax History
| Year | Tax Paid | Tax Assessment Tax Assessment Total Assessment is a certain percentage of the fair market value that is determined by local assessors to be the total taxable value of land and additions on the property. | Land | Improvement |
|---|---|---|---|---|
| 2024 | $5,836 | $965,480 | $221,510 | $743,970 |
| 2023 | $4,503 | $498,790 | $69,970 | $428,820 |
| 2022 | $4,493 | $498,790 | $69,970 | $428,820 |
| 2021 | $4,514 | $498,790 | $69,970 | $428,820 |
| 2020 | $4,542 | $498,790 | $69,970 | $428,820 |
| 2019 | $4,532 | $498,790 | $69,970 | $428,820 |
| 2018 | $4,502 | $498,790 | $69,970 | $428,820 |
| 2017 | $4,381 | $441,090 | $59,130 | $381,960 |
| 2016 | $4,535 | $441,090 | $59,130 | $381,960 |
| 2015 | $4,535 | $441,090 | $59,130 | $381,960 |
| 2014 | $4,278 | $441,090 | $59,130 | $381,960 |
Mortgage History
| Date | Status | Loan Amount | Loan Type |
|---|---|---|---|
| Open | $1,066,500 | New Conventional | |
| Previous Owner | $500,000 | New Conventional | |
| Previous Owner | $100,000 | Credit Line Revolving | |
| Previous Owner | $170,500 | New Conventional | |
| Previous Owner | $50,000 | Credit Line Revolving | |
| Previous Owner | $175,000 | New Conventional | |
| Previous Owner | $200,000 | Future Advance Clause Open End Mortgage | |
| Previous Owner | $75,000 | Credit Line Revolving | |
| Previous Owner | $210,000 | New Conventional | |
| Previous Owner | $210,000 | New Conventional |
Deed History
| Date | Type | Sale Price | Title Company |
|---|---|---|---|
| Warranty Deed | $1,185,000 | None Listed On Document | |
| Deed | $60,000 | -- |
Similar Homes in Youngsville, NC
Source: Doorify MLS
MLS Number: 10071780
APN: 004619
- 140 Baker Farm Dr
- 65 Aunt Bibba Way
- 329 Bud Wall Rd
- 285 Scotland Dr
- 45 Geranium Dr
- 321 Bud Wall Rd
- 80 Carnation Rd
- 20 Carnation Rd
- 301 Oakwood Ct
- 10 Carnation Dr
- 195 Owl Dr
- 25 Arbor Dr
- 35 Arbor Dr
- 50 Arbor Dr
- 75 Arbor Dr
- 85 Arbor Dr
- 775 Sid Eaves Rd
- 10 Golden Poppy Ln
- 15 Golden Poppy Ln
- 20 Golden Poppy Ln



