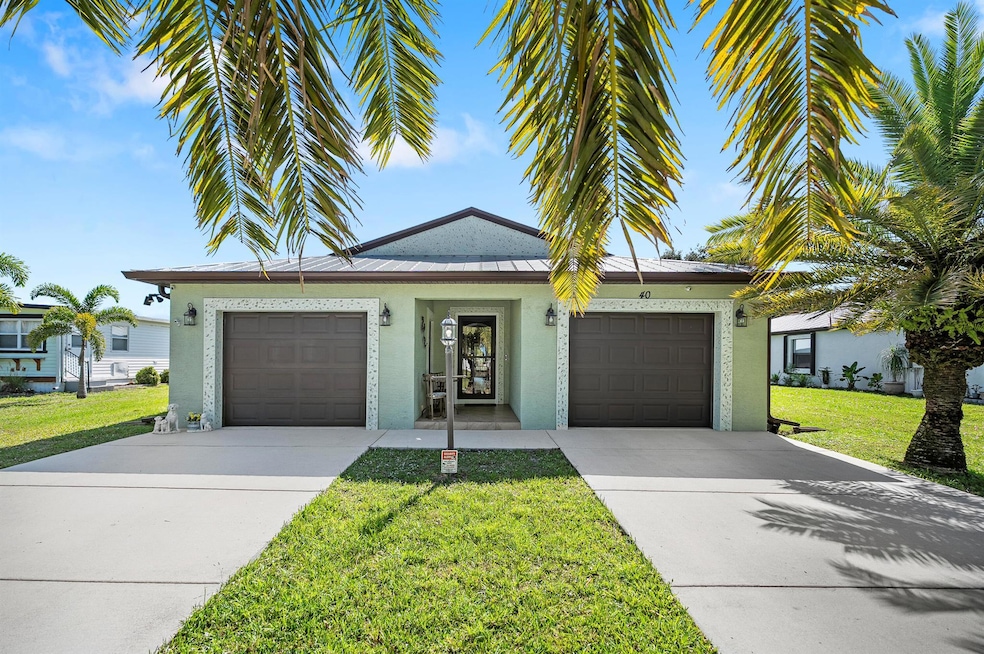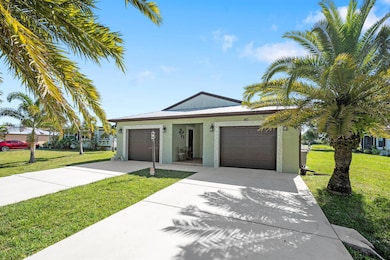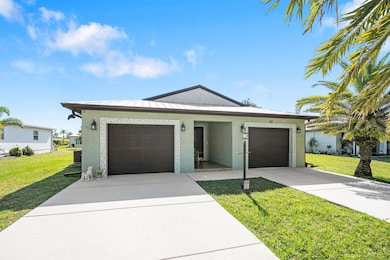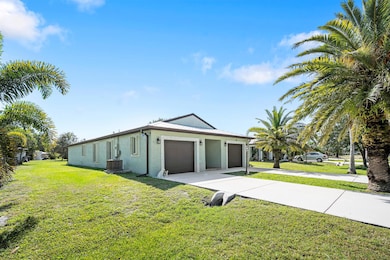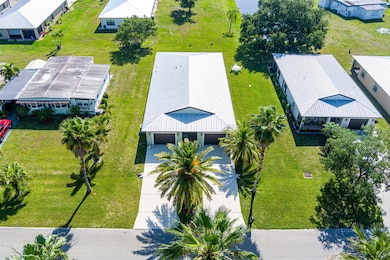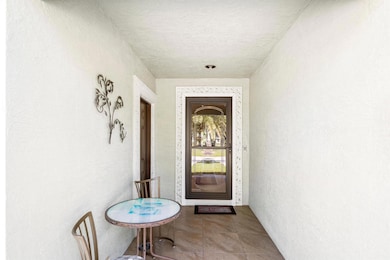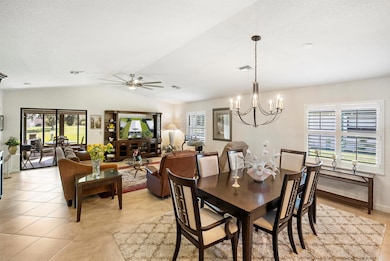
40 Silver Oak Dr Port Saint Lucie, FL 34952
Sandhill Crossing NeighborhoodEstimated payment $1,565/month
Highlights
- Popular Property
- Senior Community
- Clubhouse
- Golf Course Community
- Golf Course View
- Vaulted Ceiling
About This Home
WOW! SPECTACULAR LISTING OF A CUSTOM WINDSOR MODEL WITH 40K IN UPGRADES; TO NAME A FEW: GLASS ENCLOSED PATIO WITH ROLL UP SHADES, DIAGONALLY LAID CERAMIC TILE IN THE LIVING AREAS AND VINYL PLANK FLOORING IN ALL BEDROOMS INCLUDING WALK IN MASTER BEDROOM CLOSET, PLANTATION SHUTTERS, UPGRADED STAINLESS STEEL APPLIANCES, COMPLETE ACCORDION SHUTTERS. THE LOCATION OF HOME IS ABSOLUTELY ONE OF A KIND FRONT ENTRY WITH A MAGNIFICENT VIEW OF GOLF COURSE WITHIN WALKING DISTANCE TO THE CLUBHOUSE, VAST EXPANSE OF LAND FROM PATIO OVERLOOKING WATER VIEW. ENJOY RESORT LIFESTYLE LIVING AS ALL AMENITIES ARE INCLUDED. MOVE IN READY, FURNITURE NEGOTIABLE. DON'T MISS OUT ON THIS VALUE.52 & older community
Open House Schedule
-
Saturday, April 26, 202512:00 to 3:00 pm4/26/2025 12:00:00 PM +00:004/26/2025 3:00:00 PM +00:00Add to Calendar
-
Sunday, April 27, 202512:00 to 3:00 pm4/27/2025 12:00:00 PM +00:004/27/2025 3:00:00 PM +00:00Add to Calendar
Home Details
Home Type
- Single Family
Est. Annual Taxes
- $1,400
Year Built
- Built in 2017
Parking
- 2 Car Attached Garage
- Garage Door Opener
Property Views
- Golf Course
- Canal
- Garden
Home Design
- Metal Roof
Interior Spaces
- 1,781 Sq Ft Home
- 1-Story Property
- Furnished or left unfurnished upon request
- Built-In Features
- Vaulted Ceiling
- Plantation Shutters
- Double Hung Metal Windows
- Great Room
- Family Room
- Dining Room
- Sun or Florida Room
- Fire and Smoke Detector
- Attic
Kitchen
- Breakfast Bar
- Cooktop
- Ice Maker
- Dishwasher
Flooring
- Ceramic Tile
- Vinyl
Bedrooms and Bathrooms
- 3 Bedrooms
- Walk-In Closet
- 2 Full Bathrooms
- Separate Shower in Primary Bathroom
Laundry
- Laundry Room
- Dryer
- Washer
Outdoor Features
- Patio
Utilities
- Central Heating and Cooling System
- Electric Water Heater
Listing and Financial Details
- Assessor Parcel Number 34265001300002
Community Details
Overview
- Senior Community
- Association fees include ground maintenance, sewer, security, trash
- Built by Wynne Building Corporation
- Spanish Lakes1 Subdivision, Windsor Floorplan
Amenities
- Clubhouse
- Game Room
- Billiard Room
- Community Library
Recreation
- Golf Course Community
- Tennis Courts
- Pickleball Courts
- Bocce Ball Court
- Shuffleboard Court
- Community Pool
Security
- Security Guard
- Resident Manager or Management On Site
Map
Home Values in the Area
Average Home Value in this Area
Tax History
| Year | Tax Paid | Tax Assessment Tax Assessment Total Assessment is a certain percentage of the fair market value that is determined by local assessors to be the total taxable value of land and additions on the property. | Land | Improvement |
|---|---|---|---|---|
| 2024 | $1,295 | $111,909 | -- | -- |
| 2023 | $1,295 | $108,650 | $0 | $0 |
| 2022 | $1,245 | $105,486 | $0 | $0 |
| 2021 | $1,234 | $102,414 | $0 | $0 |
| 2020 | $1,221 | $101,000 | $13,000 | $88,000 |
| 2019 | $2,193 | $105,500 | $13,000 | $92,500 |
| 2018 | $2,189 | $109,400 | $13,000 | $96,400 |
Property History
| Date | Event | Price | Change | Sq Ft Price |
|---|---|---|---|---|
| 04/11/2025 04/11/25 | For Sale | $260,000 | -- | $146 / Sq Ft |
Similar Homes in the area
Source: BeachesMLS
MLS Number: R11080678
APN: 3426-500-1300-000-2
- 26 Silver Oak Dr
- 40 Florida Way
- 62 Golf Dr
- 4 Monterey Way
- 36 Monterey Way
- 1 Monterey Way
- 19 Grande Vista Way
- 15 Grande Vista Way
- 55 Golf Dr
- 69 Golf Dr
- 0 Silver Oak Dr Unit 224094190
- 0 Silver Oak Dr Unit F10471768
- 0 Silver Oak Dr Unit MFRA4585447
- 38 Golf Dr
- 37 Ore Grande Way
- 23 El Camino Real
- 31 Grande Vista Way
- 32 Nogales Way
- 130 Mediterranean Blvd N
- 14 SE Hidalgo Ln
