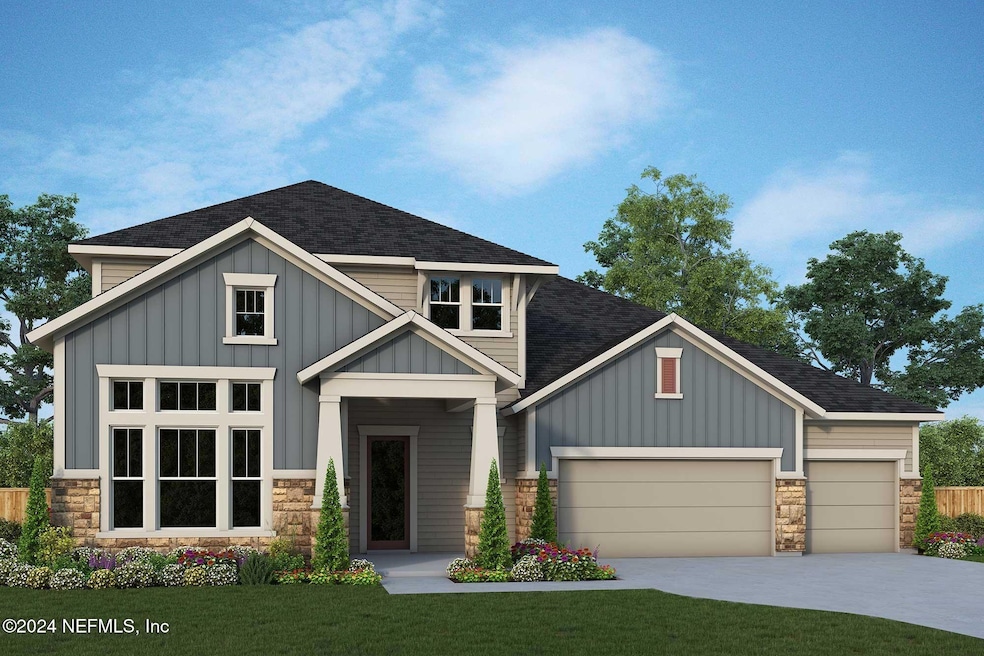
40 Sparrow Creek Dr St. Augustine, FL 32092
SilverLeaf NeighborhoodEstimated payment $6,550/month
Highlights
- Under Construction
- Contemporary Architecture
- Home Office
- Wards Creek Elementary School Rated A
- Bonus Room
- Front Porch
About This Home
Experience the brilliant lifestyle benefits of the spacious and vibrant Deleon, your new 2-story home! Every upscale feature is in your home with stunning finishes, quartz countertops throughout, top of the line appliances for your cooking delight. A corner pantry, full-function island, and wooded expansive view of outside plus the main level contribute to the culinary layout of the contemporary kitchen. Grand, energy-efficient windows and soaring ceilings help create a visual unity between your home's indoor and outdoor gathering spaces. Start each day rested and refreshed in the extended Owner's Retreat, which includes a sizable walk-in closet and a serene en suite bathroom. Craft your ideal home office or high-tech entertainment lounge in the sunlit study with French doors. A downstairs guest suite and three additional bedrooms and PLUS A huge BONUS room on the second floor offer ample privacy and comfort for everyone. Giving you 5 bedrooms, room for everyone! You will love having the pool bath plus another 1/2 bath for your guests. The upstairs storage room provides a great place for comfortably storing all of your treasure with easy access! Hurry! You will love living in the BEST location in Johns's Island in Silverleaf in the premier GATED community of Oak Grove, with NO CDD fees!
Home Details
Home Type
- Single Family
Est. Annual Taxes
- $1,396
Year Built
- Built in 2024 | Under Construction
Lot Details
- Property fronts a county road
- Front and Back Yard Sprinklers
HOA Fees
- $154 Monthly HOA Fees
Parking
- 3 Car Garage
- Garage Door Opener
Home Design
- Contemporary Architecture
- Wood Frame Construction
- Shingle Roof
Interior Spaces
- 4,049 Sq Ft Home
- 2-Story Property
- Family Room
- Dining Room
- Home Office
- Bonus Room
- Washer and Gas Dryer Hookup
Kitchen
- Electric Oven
- Gas Cooktop
- Microwave
- Plumbed For Ice Maker
- Dishwasher
- Kitchen Island
- Disposal
Flooring
- Carpet
- Tile
- Vinyl
Bedrooms and Bathrooms
- 5 Bedrooms
- Split Bedroom Floorplan
- Walk-In Closet
- Shower Only
Home Security
- Carbon Monoxide Detectors
- Fire and Smoke Detector
Outdoor Features
- Front Porch
Schools
- Wards Creek Elementary School
- Pacetti Bay Middle School
- Creekside High School
Utilities
- Central Heating and Cooling System
- Heat Pump System
- Tankless Water Heater
- Gas Water Heater
Community Details
- Silverleaf Subdivision
Map
Home Values in the Area
Average Home Value in this Area
Tax History
| Year | Tax Paid | Tax Assessment Tax Assessment Total Assessment is a certain percentage of the fair market value that is determined by local assessors to be the total taxable value of land and additions on the property. | Land | Improvement |
|---|---|---|---|---|
| 2024 | $1,396 | $150,000 | $150,000 | -- |
| 2023 | $1,396 | $110,000 | $110,000 | $0 |
| 2022 | $502 | $39,200 | $39,200 | $0 |
| 2021 | $0 | $5,000 | $5,000 | $0 |
Property History
| Date | Event | Price | Change | Sq Ft Price |
|---|---|---|---|---|
| 12/06/2024 12/06/24 | For Sale | $1,127,280 | -- | $278 / Sq Ft |
Deed History
| Date | Type | Sale Price | Title Company |
|---|---|---|---|
| Special Warranty Deed | $288,800 | None Listed On Document |
Similar Homes in the area
Source: realMLS (Northeast Florida Multiple Listing Service)
MLS Number: 2059675
APN: 010361-0010
- 37 Sparrow Creek Dr
- 37 Sparrow Creek Dr
- 37 Sparrow Creek Dr
- 37 Sparrow Creek Dr
- 37 Sparrow Creek Dr
- 37 Sparrow Creek Dr
- 55 Sparrow Creek Dr
- 173 Canopy Forest Dr
- 129 Canopy Forest Dr
- 65 Canopy Forest Dr
- 276 Canopy Forest Dr
- 23 Sparrow Creek Dr
- 40 Sparrow Creek Dr
- 54 Sparrow Creek Dr
- 71 Sparrow Creek Dr
- 434 Canopy Forest Dr
- 50 Long Creek Ln
- 106 Sparrow Creek Dr
- 85 Canopy Forest Dr
- 417 Canopy Forest Dr
