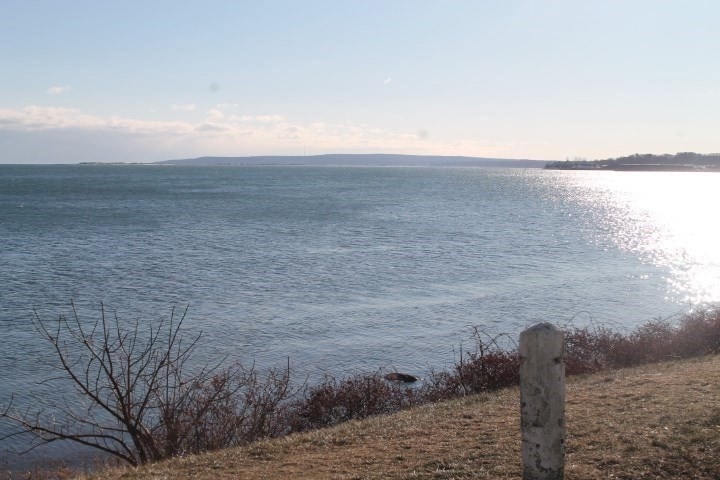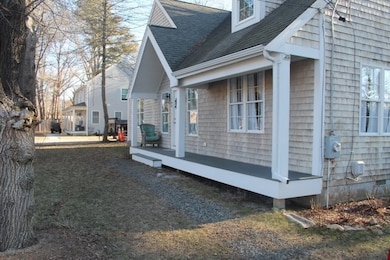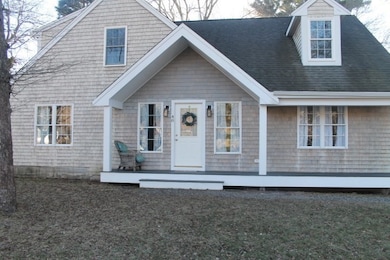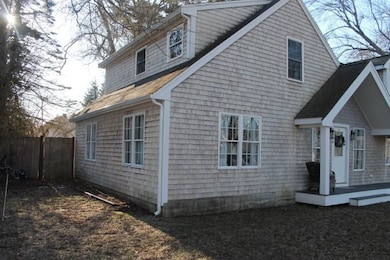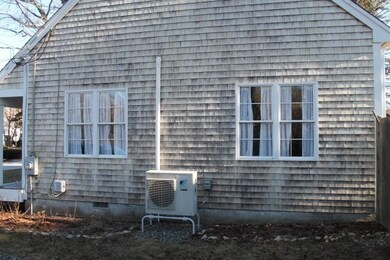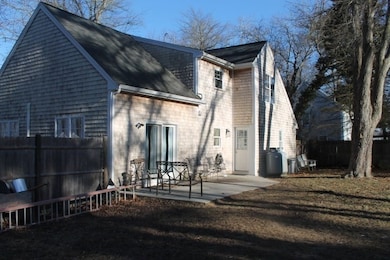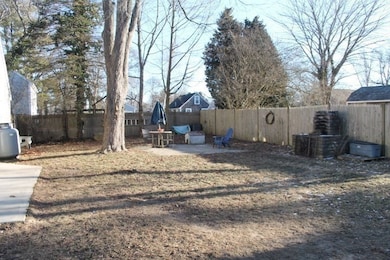
40 Standish Ave W Kingston, MA 02364
Highlights
- Colonial Architecture
- No HOA
- Porch
- Bamboo Flooring
- Fenced Yard
- Walk-In Closet
About This Home
As of April 2025Located in the seaside community of Rocky Nook this recently renovated home includes a spacious front-to-back family room with a ductless mini split and vaulted ceilings;first floor living, if desired, as there is a bedroom and full bathroom on the first floor and easy to handle ground level back door that one-steps out onto a convenient cement patio.Laundry on the second floor. Good size backyard that includes a stonebuilt barbeque as well as being fenced in. Potential to expand/add-on - buyer would have to perform due diligence to confirm. Sale subject to finding suitable housing. The lot size is considered a "double lot" in the Nook.
Last Buyer's Agent
Annette Clang
Gateway Realty
Home Details
Home Type
- Single Family
Est. Annual Taxes
- $7,110
Year Built
- Built in 2004
Lot Details
- 10,260 Sq Ft Lot
- Fenced Yard
- Fenced
- Level Lot
Home Design
- Colonial Architecture
- Block Foundation
- Frame Construction
- Shingle Roof
Interior Spaces
- 1,620 Sq Ft Home
- Bamboo Flooring
Kitchen
- Range
- Microwave
- Dishwasher
Bedrooms and Bathrooms
- 3 Bedrooms
- Primary bedroom located on second floor
- Walk-In Closet
- 2 Full Bathrooms
Laundry
- Laundry on upper level
- Washer and Electric Dryer Hookup
Parking
- 4 Car Parking Spaces
- Off-Street Parking
Outdoor Features
- Patio
- Porch
Utilities
- Ductless Heating Or Cooling System
- Heating System Uses Propane
- Baseboard Heating
- Tankless Water Heater
Community Details
- No Home Owners Association
- Rocky Nook Subdivision
Listing and Financial Details
- Assessor Parcel Number M:0048 B:0078,1051948
- Tax Block 0078
Map
Home Values in the Area
Average Home Value in this Area
Property History
| Date | Event | Price | Change | Sq Ft Price |
|---|---|---|---|---|
| 04/22/2025 04/22/25 | Sold | $675,000 | -2.2% | $417 / Sq Ft |
| 02/09/2025 02/09/25 | Pending | -- | -- | -- |
| 12/26/2024 12/26/24 | For Sale | $689,900 | +206.6% | $426 / Sq Ft |
| 12/18/2020 12/18/20 | Sold | $225,000 | -15.1% | $114 / Sq Ft |
| 08/27/2019 08/27/19 | Pending | -- | -- | -- |
| 08/13/2019 08/13/19 | Price Changed | $265,000 | -11.4% | $134 / Sq Ft |
| 07/08/2019 07/08/19 | For Sale | $299,000 | 0.0% | $152 / Sq Ft |
| 06/26/2019 06/26/19 | Pending | -- | -- | -- |
| 06/13/2019 06/13/19 | For Sale | $299,000 | -- | $152 / Sq Ft |
Tax History
| Year | Tax Paid | Tax Assessment Tax Assessment Total Assessment is a certain percentage of the fair market value that is determined by local assessors to be the total taxable value of land and additions on the property. | Land | Improvement |
|---|---|---|---|---|
| 2024 | $7,110 | $559,400 | $190,100 | $369,300 |
| 2023 | $6,581 | $492,600 | $190,100 | $302,500 |
| 2022 | $5,612 | $384,900 | $180,300 | $204,600 |
| 2021 | $5,170 | $321,500 | $167,300 | $154,200 |
| 2020 | $5,166 | $317,300 | $163,100 | $154,200 |
| 2019 | $4,653 | $282,700 | $156,100 | $126,600 |
| 2018 | $4,397 | $267,300 | $156,100 | $111,200 |
| 2017 | $5,143 | $311,700 | $151,600 | $160,100 |
| 2016 | $5,493 | $311,900 | $143,600 | $168,300 |
| 2015 | $5,326 | $314,400 | $143,600 | $170,800 |
| 2014 | $5,109 | $306,300 | $137,400 | $168,900 |
Mortgage History
| Date | Status | Loan Amount | Loan Type |
|---|---|---|---|
| Open | $449,000 | Purchase Money Mortgage | |
| Previous Owner | $100,000 | Purchase Money Mortgage | |
| Previous Owner | $250,000 | New Conventional | |
| Previous Owner | $10,000 | Unknown | |
| Previous Owner | $224,450 | No Value Available | |
| Previous Owner | $186,400 | No Value Available | |
| Previous Owner | $127,000 | No Value Available | |
| Previous Owner | $112,700 | No Value Available |
Deed History
| Date | Type | Sale Price | Title Company |
|---|---|---|---|
| Quit Claim Deed | -- | None Available | |
| Not Resolvable | $579,000 | None Available | |
| Not Resolvable | $225,000 | None Available | |
| Deed | $88,750 | -- |
Similar Homes in Kingston, MA
Source: MLS Property Information Network (MLS PIN)
MLS Number: 73321446
APN: KING-000048-000078
- 34 Shore Dr
- 17 Howlands Ln
- 94 Main St
- 85 Main St
- 9 Pleasant St
- 10 Pleasant St
- 17 Thomas St
- 6 Riverside Dr
- 66 Seabury Point Rd
- 21 Hicks Point Rd
- 16 Copper Beech Dr Marion Dr
- 80 Parks St Unit 5
- 100 Parks St Unit 45
- 15 Samoset Ave
- 33&35 Spooner St
- 24 Winthrop Ave
- 8 Winthrop Ave
- 372 Country Club Way
- 72 Tussock Brook Rd Unit 72
- 13 Soule Ave
