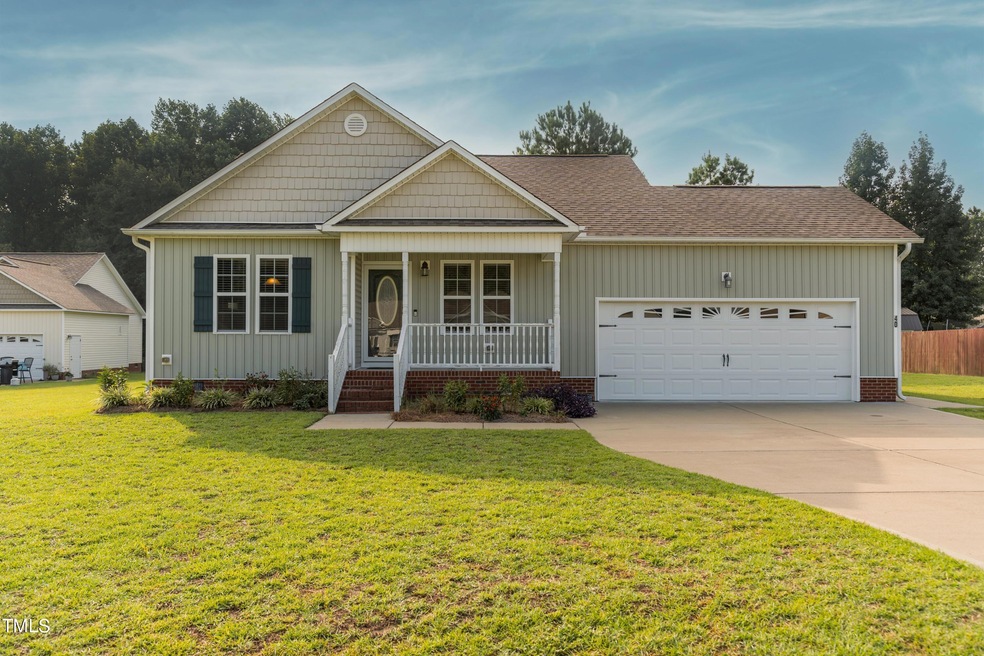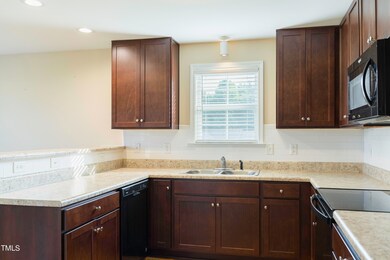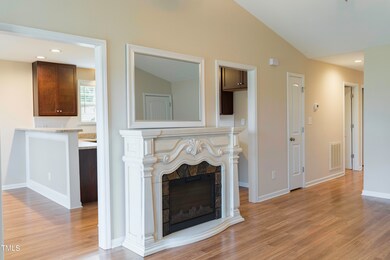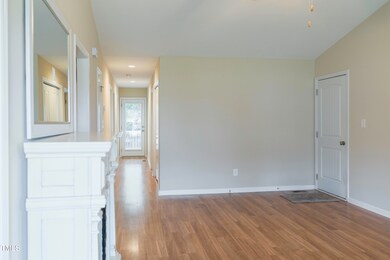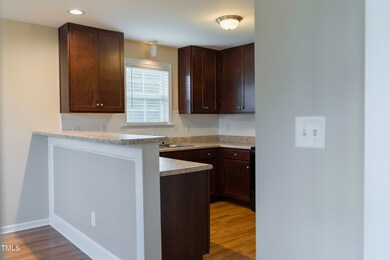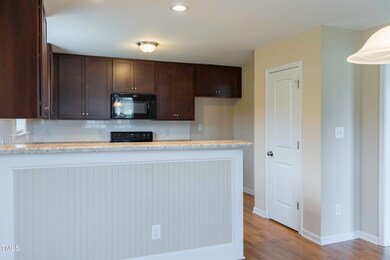
Highlights
- No HOA
- 2 Car Attached Garage
- Carpet
- Midway Middle School Rated A-
- Forced Air Heating and Cooling System
- 1-Story Property
About This Home
As of November 2024Welcome to this charming 3-bedroom, 2-bathroom ranch-style home in Hudson Farms Subdivision, part of the well-desired Plainview/Midway School District. This home offers a spacious living room, perfect for gatherings, and a functional kitchen layout with subway tile backsplash and black appliances. The owner's suite provides a comfortable retreat with a walk-in closet and double vanity, while two additional bedrooms offer versatility. Enjoy outdoor living on the back deck overlooking a good-sized yard, complete with a storage shed and lean-to. With no HOA and a 2-car garage, this home is a rare find at an affordable price. Don't miss the chance to make it yours!
Home Details
Home Type
- Single Family
Est. Annual Taxes
- $1,623
Year Built
- Built in 2019
Lot Details
- 0.51 Acre Lot
Parking
- 2 Car Attached Garage
- 2 Open Parking Spaces
Home Design
- Permanent Foundation
- Shingle Roof
- Vinyl Siding
Interior Spaces
- 1,307 Sq Ft Home
- 1-Story Property
- Basement
- Crawl Space
Flooring
- Carpet
- Laminate
- Vinyl
Bedrooms and Bathrooms
- 3 Bedrooms
- 2 Full Bathrooms
Schools
- Plainview Elementary School
- Midway Middle School
- Midway High School
Utilities
- Forced Air Heating and Cooling System
- Septic Tank
Community Details
- No Home Owners Association
- Hudson Farms Subdivision
Listing and Financial Details
- Assessor Parcel Number 14104814136
Map
Home Values in the Area
Average Home Value in this Area
Property History
| Date | Event | Price | Change | Sq Ft Price |
|---|---|---|---|---|
| 11/07/2024 11/07/24 | Sold | $280,000 | -1.8% | $214 / Sq Ft |
| 09/26/2024 09/26/24 | Pending | -- | -- | -- |
| 08/18/2024 08/18/24 | For Sale | $285,000 | -- | $218 / Sq Ft |
Tax History
| Year | Tax Paid | Tax Assessment Tax Assessment Total Assessment is a certain percentage of the fair market value that is determined by local assessors to be the total taxable value of land and additions on the property. | Land | Improvement |
|---|---|---|---|---|
| 2024 | $1,623 | $230,260 | $30,000 | $200,260 |
| 2023 | $1,321 | $142,800 | $18,000 | $124,800 |
| 2022 | $1,307 | $142,800 | $18,000 | $124,800 |
| 2021 | $1,307 | $142,800 | $18,000 | $124,800 |
| 2020 | $1,307 | $142,800 | $18,000 | $124,800 |
| 2019 | $95 | $10,328 | $0 | $0 |
| 2018 | $23 | $2,486 | $0 | $0 |
| 2017 | $0 | $2,486 | $0 | $0 |
Mortgage History
| Date | Status | Loan Amount | Loan Type |
|---|---|---|---|
| Open | $280,000 | VA | |
| Closed | $280,000 | VA | |
| Previous Owner | $133,600 | New Conventional | |
| Previous Owner | $131,000 | Stand Alone Refi Refinance Of Original Loan |
Deed History
| Date | Type | Sale Price | Title Company |
|---|---|---|---|
| Warranty Deed | $280,000 | None Listed On Document | |
| Warranty Deed | $280,000 | None Listed On Document | |
| Warranty Deed | $146,000 | -- |
Similar Homes in Dunn, NC
Source: Doorify MLS
MLS Number: 10046814
APN: 14104814136
- 40 Patricia S Vann Ct
- 35 Fairway Ct
- 5780 Plain View Hwy
- 18 Day Lily Ln
- 736 Core Rd
- 105 Bagley Ln
- 0 Union Grove Church Rd
- 302 Mar Joy Dr
- 1283 Savannah Hill Rd
- 1469 Savannah Hill Rd
- 59 Mar-Joy Dr
- 59 Mar-Joy Dr
- 151 Goose Creek Cir
- 39 Stegman Ln
- 0 Lockamy Unit 10086733
- 8576 Green Path Rd
- 00 Green Path Rd
- 1 Green Path Rd
- 134 Larry Ln
- 1856 N Spring Branch Rd
