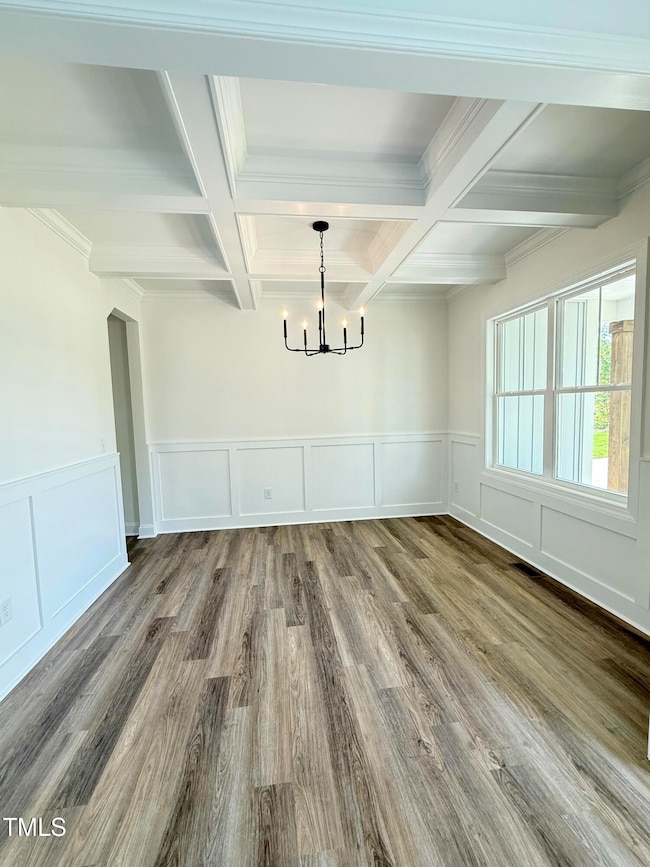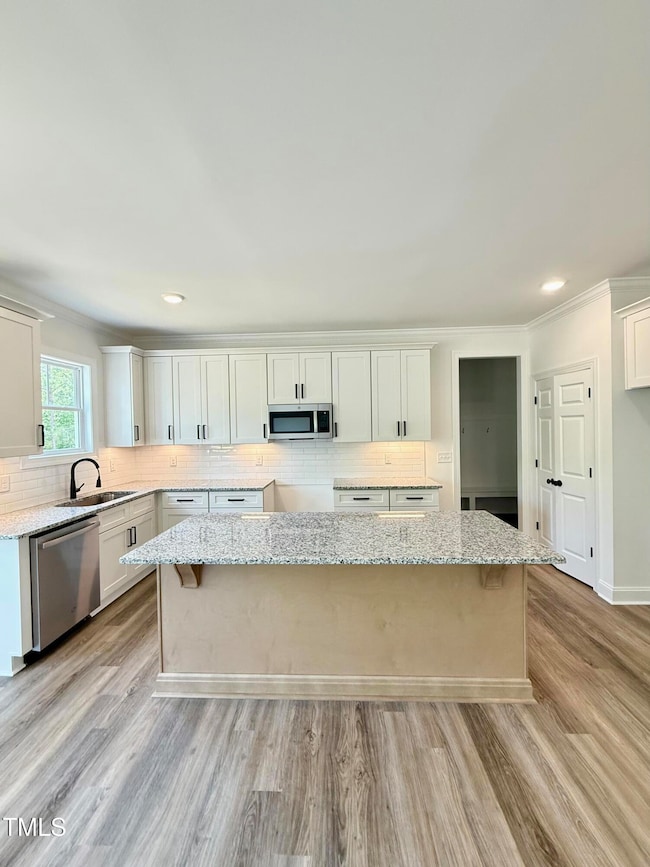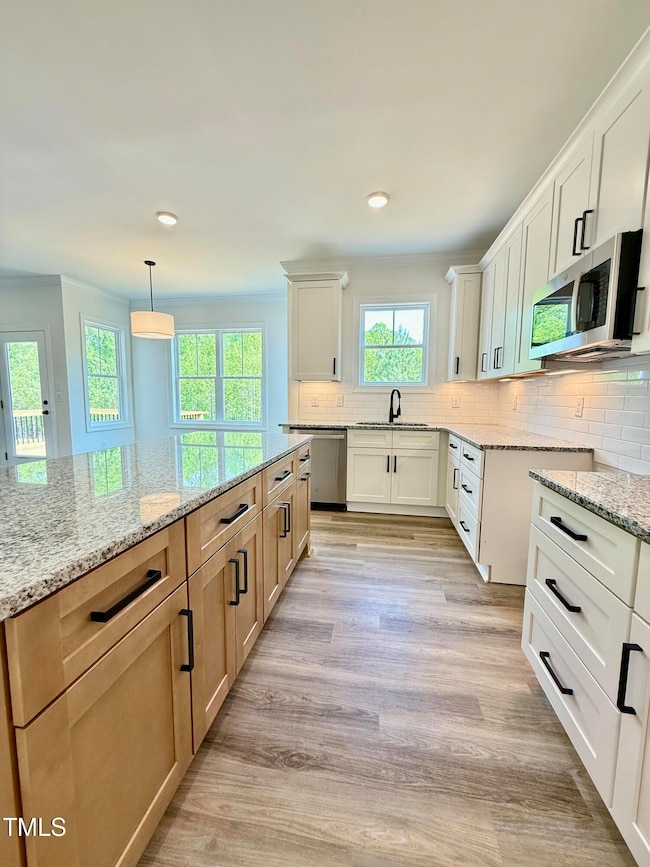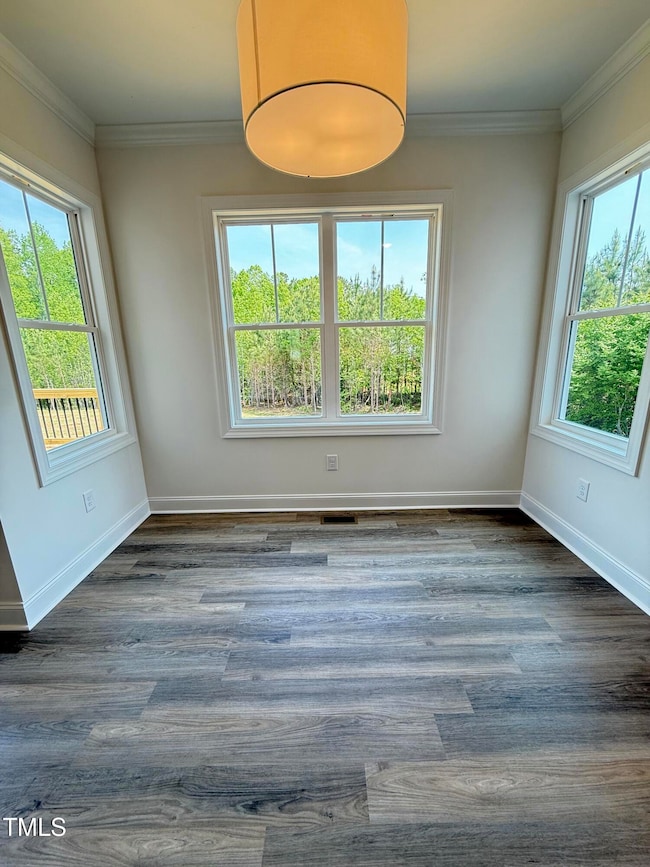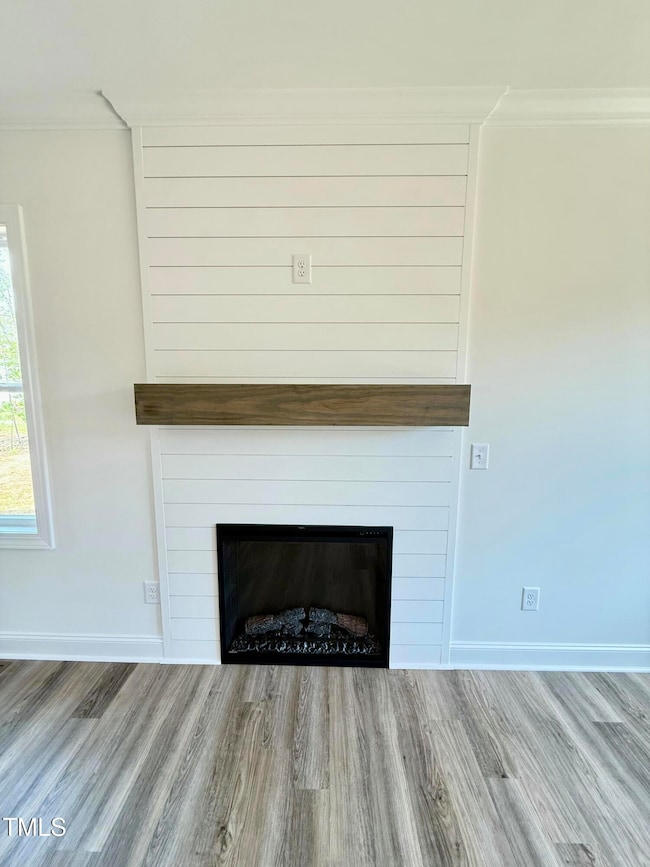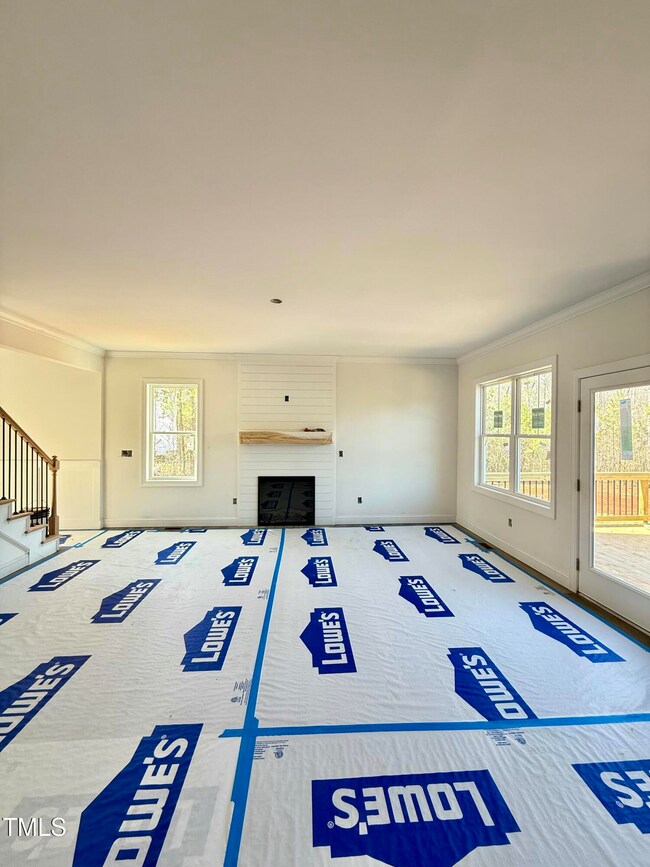
40 Sunrise Ct Spring Hope, NC 27882
Youngsville NeighborhoodEstimated payment $2,619/month
Highlights
- New Construction
- Craftsman Architecture
- Private Yard
- Open Floorplan
- Deck
- Stainless Steel Appliances
About This Home
Spacious Open Concept Living with a Cook's Kitchen! Loads of cabinet space w/under cabinet lighting plus accent island, Granite Counter tops, Tile Backsplash , Low maintenance LVP flooring throughout the main living area's , Mud entry drop zone w/ coat closet and half bath. Eat-in brkfst nook plus a Dramatic separate Trey ceiling DR . 4 Bedrooms upstairs and 2 full baths, ample closet space and an owners suite that has it all! Dble vanity ,private WC , separate walk-in shower and soaking tub. All this on a beautiful private culdesac lot! Compare the Value!
Open House Schedule
-
Sunday, April 27, 20252:00 to 5:00 pm4/27/2025 2:00:00 PM +00:004/27/2025 5:00:00 PM +00:00Come out and view 3 New Homes in this Beautiful neighborhood where Privacy is Built-In by Nature. Only a Few Opportunities remain before this community is Sold OUT!Add to Calendar
Home Details
Home Type
- Single Family
Year Built
- Built in 2024 | New Construction
Lot Details
- 0.86 Acre Lot
- Lot Dimensions are 45.46x95.30x192.80x118.10x101.08x69.97x114.98x92.4
- Property fronts a private road
- Cul-De-Sac
- Private Yard
- Property is zoned R-30
HOA Fees
- $33 Monthly HOA Fees
Parking
- 2 Car Attached Garage
- Front Facing Garage
- Garage Door Opener
- 2 Open Parking Spaces
Home Design
- Home is estimated to be completed on 3/21/25
- Craftsman Architecture
- Traditional Architecture
- Farmhouse Style Home
- Combination Foundation
- Blown-In Insulation
- Batts Insulation
- Shingle Roof
- Vinyl Siding
Interior Spaces
- 2,186 Sq Ft Home
- 2-Story Property
- Open Floorplan
- Tray Ceiling
- Smooth Ceilings
- Ceiling Fan
- Electric Fireplace
- Double Pane Windows
- Entrance Foyer
- Family Room with Fireplace
- Dining Room
Kitchen
- Self-Cleaning Oven
- Electric Range
- Range Hood
- Microwave
- Dishwasher
- Stainless Steel Appliances
- Kitchen Island
Flooring
- Carpet
- Tile
- Luxury Vinyl Tile
Bedrooms and Bathrooms
- 4 Bedrooms
- Walk-In Closet
- Double Vanity
- Private Water Closet
- Separate Shower in Primary Bathroom
- Soaking Tub
- Walk-in Shower
Laundry
- Laundry Room
- Laundry on upper level
- Washer and Electric Dryer Hookup
Attic
- Pull Down Stairs to Attic
- Attic or Crawl Hatchway Insulated
Outdoor Features
- Deck
Schools
- Bunn Elementary And Middle School
- Bunn High School
Utilities
- Forced Air Heating and Cooling System
- Well
- Water Heater
- Septic Tank
- Cable TV Available
Community Details
- $295 One-Time Secondary Association Fee
- Association fees include road maintenance
- Wake HOA, Phone Number (919) 790-5350
- Built by JEC Construction INC
- Brantley Ridge Subdivision
Listing and Financial Details
- Home warranty included in the sale of the property
- Assessor Parcel Number 2739-64-2153
Map
Home Values in the Area
Average Home Value in this Area
Property History
| Date | Event | Price | Change | Sq Ft Price |
|---|---|---|---|---|
| 10/30/2024 10/30/24 | For Sale | $392,900 | -- | $180 / Sq Ft |
Similar Homes in Spring Hope, NC
Source: Doorify MLS
MLS Number: 10060800
- 60 Moonraker Dr
- 40 Moonraker Dr
- 40 Misty Mountain Ln
- 1622 N Carolina 98 Hwy E
- 509 Mulberry Rd
- 25 S Treeline Dr
- 810 Mulberry Rd
- 110 Hickory Dr
- 000 Old Us 64 Hwy
- 000 Old Us Highway 64
- 105 Acoma Cir
- 134 White Horse Dr
- 1500 Cheves Rd
- 605 Shawnee Dr
- 110 112 Chama Dr
- 126 Omaha Dr
- 162 Omaha Dr
- 879 Cheves Rd
- 775 Sagamore Dr
- 1576 Cheves Rd

