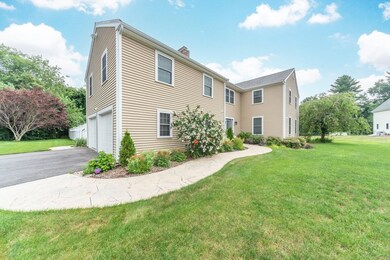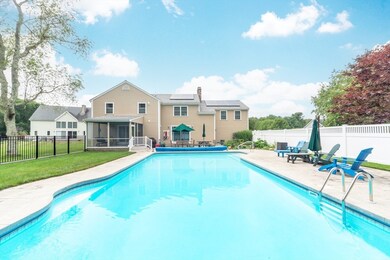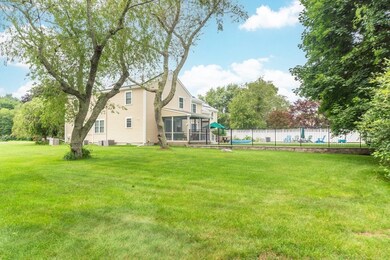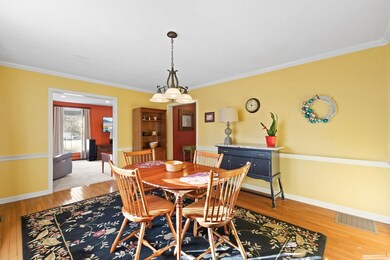
40 Tabway Ln Bridgewater, MA 02324
Estimated payment $6,740/month
Highlights
- Golf Course Community
- Medical Services
- Colonial Architecture
- Community Stables
- In Ground Pool
- Property is near public transit
About This Home
BE IN FOR SUMMER! Located in a cul-de-sac neighborhood, this beautiful home boasts a spacious layout that is perfect for comfortable living & entertaining. First floor features a solid wood kitchen, cozy family room w/gas fireplace, formal living room, convenient half bath, dining room, mudroom w/garage access & a screened-in porch overlooking the fenced in, inviting pool area & basketball court. Upstairs find a spacious main bedroom w/ a sitting area, tiled bath & shower stall, & air tub. There is also an extra closet with walk-up attic access, three additional bedrooms, a full bath, and a large home office. Lower level offers additional space w/finished playroom, exercise room, plenty of storage, and a walkout to the backyard. Other notable features of this home include central air, a Kohler generator, gas heat and utilities, Tesla Solar Panels, multiple sheds, and much more. We look forward to welcoming you to the open house!
Home Details
Home Type
- Single Family
Est. Annual Taxes
- $10,552
Year Built
- Built in 1988 | Remodeled
Lot Details
- 1.29 Acre Lot
- Cul-De-Sac
- Wooded Lot
Parking
- 2 Car Attached Garage
- Parking Storage or Cabinetry
- Garage Door Opener
- Driveway
- Open Parking
- Off-Street Parking
Home Design
- Colonial Architecture
- Frame Construction
- Shingle Roof
- Concrete Perimeter Foundation
Interior Spaces
- Central Vacuum
- Chair Railings
- Crown Molding
- Ceiling Fan
- Recessed Lighting
- Light Fixtures
- Sliding Doors
- Family Room with Fireplace
- Home Office
- Play Room
- Home Gym
- Attic Access Panel
- Storm Doors
Kitchen
- Range
- Microwave
- Dishwasher
- Kitchen Island
- Solid Surface Countertops
Flooring
- Wood
- Wall to Wall Carpet
- Laminate
- Ceramic Tile
Bedrooms and Bathrooms
- 4 Bedrooms
- Primary bedroom located on second floor
- Walk-In Closet
- Soaking Tub
- Bathtub with Shower
- Separate Shower
Laundry
- Laundry on main level
- Dryer
- Washer
Partially Finished Basement
- Walk-Out Basement
- Basement Fills Entire Space Under The House
Outdoor Features
- In Ground Pool
- Patio
- Separate Outdoor Workshop
- Outdoor Storage
- Rain Gutters
Location
- Property is near public transit
- Property is near schools
Utilities
- Central Air
- Baseboard Heating
- Power Generator
- Gas Water Heater
- Private Sewer
Listing and Financial Details
- Tax Lot 91
- Assessor Parcel Number 933567
Community Details
Overview
- No Home Owners Association
Amenities
- Medical Services
- Shops
Recreation
- Golf Course Community
- Tennis Courts
- Park
- Community Stables
- Jogging Path
Map
Home Values in the Area
Average Home Value in this Area
Tax History
| Year | Tax Paid | Tax Assessment Tax Assessment Total Assessment is a certain percentage of the fair market value that is determined by local assessors to be the total taxable value of land and additions on the property. | Land | Improvement |
|---|---|---|---|---|
| 2025 | $10,771 | $910,500 | $239,400 | $671,100 |
| 2024 | $10,552 | $869,200 | $227,900 | $641,300 |
| 2023 | $10,444 | $813,400 | $213,000 | $600,400 |
| 2022 | $10,328 | $721,200 | $186,900 | $534,300 |
| 2021 | $9,748 | $673,200 | $166,900 | $506,300 |
| 2020 | $9,545 | $648,000 | $160,400 | $487,600 |
| 2019 | $9,257 | $624,200 | $160,400 | $463,800 |
| 2018 | $9,349 | $615,500 | $162,200 | $453,300 |
| 2017 | $8,873 | $568,400 | $162,200 | $406,200 |
| 2016 | $8,455 | $544,100 | $159,100 | $385,000 |
| 2015 | $8,494 | $523,000 | $154,400 | $368,600 |
| 2014 | $7,909 | $486,700 | $155,700 | $331,000 |
Property History
| Date | Event | Price | Change | Sq Ft Price |
|---|---|---|---|---|
| 03/12/2025 03/12/25 | Pending | -- | -- | -- |
| 02/05/2025 02/05/25 | For Sale | $1,050,000 | -- | $288 / Sq Ft |
Deed History
| Date | Type | Sale Price | Title Company |
|---|---|---|---|
| Deed | $495,000 | -- |
Mortgage History
| Date | Status | Loan Amount | Loan Type |
|---|---|---|---|
| Open | $250,000 | Credit Line Revolving | |
| Closed | $227,000 | No Value Available | |
| Closed | $242,000 | No Value Available | |
| Closed | $245,000 | Purchase Money Mortgage | |
| Previous Owner | $35,000 | No Value Available |
Similar Homes in Bridgewater, MA
Source: MLS Property Information Network (MLS PIN)
MLS Number: 73332742
APN: BRID-000085-000000-000091
- R85 Boxwood Ln
- 83 Boxwood Ln
- 87 Boxwood Ln
- 82 Boxwood Ln
- 140 Grange Park
- 23 Old Cedar Village
- 175 Lakeside Dr
- 35 Bayberry Cir
- 826 South St
- 599 South St
- 1016 South St
- 17 Red Mill Rd
- 501 North St
- 20 Douglas Dr
- 75 Amherst Ave
- 230 Beech St
- 9 Narragansett Dr
- 47 Flagstone Place Unit 47
- 13 Narragansett Dr
- 220 Bedford St Unit D-3






