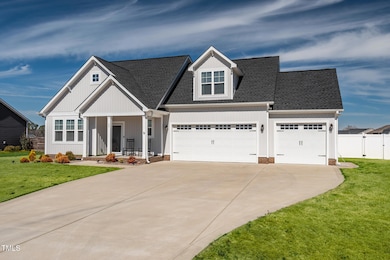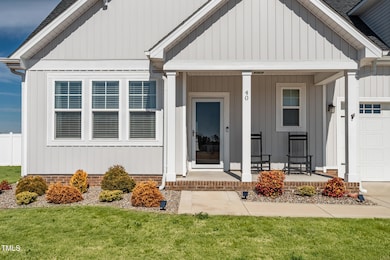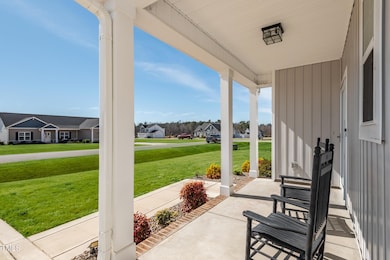
40 Thunder Valley Ct Lillington, NC 27546
Estimated payment $2,620/month
Highlights
- Open Floorplan
- Main Floor Primary Bedroom
- High Ceiling
- Traditional Architecture
- Bonus Room
- Granite Countertops
About This Home
Welcome to this stunning, LIKE NEW home that sits on .57 acres in South Creek! Featuring a spacious 3-car garage, 3 bedroom, 2.5 bath w/ Dining Room OR an Office and a massive BONUS room providing versatile space for all your needs. The open floor plan boasts LVP flooring, a spacious Kitchen w/ custom cabinets, granite countertops, an island, SS appliances, tile backsplash + breakfast nook. Living Room has Gas Fireplace + shiplap wall. 1st Floor Primary Suite is spacious w/ ensuite offering a tiled shower, garden tub, dual vanities + water closet. Custom Walk-in closet has wood shelving and the laundry is conveniently located next to the primary. Upstairs, there are 2 additional bedrooms, a full bath w/ dual vanities, and a massive BONUS room for relaxation or entertainment. Enjoy the outdoors on the screened-in porch and patio, overlooking a large FENCED lot perfect for gatherings and outdoor fun. Washer, dryer and kitchen refrigerator + garage racks will convey. Great location off Hwy 210 centrally located between Fayetteville and Raleigh + just minutes away from Campbell University! This home is a true gem and will not last!
Open House Schedule
-
Saturday, April 26, 20251:00 to 3:00 pm4/26/2025 1:00:00 PM +00:004/26/2025 3:00:00 PM +00:00Add to Calendar
Home Details
Home Type
- Single Family
Est. Annual Taxes
- $2,445
Year Built
- Built in 2021
Lot Details
- 0.57 Acre Lot
- Property fronts a county road
- Private Entrance
- Gated Home
- Vinyl Fence
- Rectangular Lot
- Level Lot
- Open Lot
- Cleared Lot
- Back Yard Fenced and Front Yard
HOA Fees
- $17 Monthly HOA Fees
Parking
- 3 Car Attached Garage
- Front Facing Garage
- Garage Door Opener
- Private Driveway
Home Design
- Traditional Architecture
- Slab Foundation
- Shingle Roof
- Vinyl Siding
Interior Spaces
- 2,445 Sq Ft Home
- 2-Story Property
- Open Floorplan
- Crown Molding
- Tray Ceiling
- Smooth Ceilings
- High Ceiling
- Ceiling Fan
- Chandelier
- Gas Log Fireplace
- Propane Fireplace
- Insulated Windows
- Blinds
- Entrance Foyer
- Living Room with Fireplace
- Breakfast Room
- Dining Room
- Bonus Room
- Screened Porch
- Scuttle Attic Hole
Kitchen
- Electric Range
- Dishwasher
- Kitchen Island
- Granite Countertops
Flooring
- Carpet
- Tile
- Luxury Vinyl Tile
Bedrooms and Bathrooms
- 3 Bedrooms
- Primary Bedroom on Main
- Walk-In Closet
- Primary bathroom on main floor
- Double Vanity
- Private Water Closet
- Separate Shower in Primary Bathroom
- Soaking Tub
- Bathtub with Shower
Laundry
- Laundry Room
- Laundry on main level
- Dryer
- Washer
Home Security
- Storm Doors
- Fire and Smoke Detector
Outdoor Features
- Patio
- Rain Gutters
Schools
- Buies Creek Elementary School
- Harnett Central Middle School
- Harnett Central High School
Utilities
- Forced Air Heating and Cooling System
- Heat Pump System
- Propane
- Electric Water Heater
- Fuel Tank
- Septic Tank
- Septic System
- Cable TV Available
Community Details
- Southeastern HOA, Phone Number (910) 493-3707
- Built by Signature Home Builders
- South Creek Subdivision, Magnolia Floorplan
Listing and Financial Details
- Assessor Parcel Number 11066101 0024
Map
Home Values in the Area
Average Home Value in this Area
Tax History
| Year | Tax Paid | Tax Assessment Tax Assessment Total Assessment is a certain percentage of the fair market value that is determined by local assessors to be the total taxable value of land and additions on the property. | Land | Improvement |
|---|---|---|---|---|
| 2024 | $2,447 | $341,757 | $0 | $0 |
| 2023 | $2,447 | $341,757 | $0 | $0 |
| 2022 | $248 | $35,910 | $0 | $0 |
| 2021 | $272 | $32,000 | $0 | $0 |
Property History
| Date | Event | Price | Change | Sq Ft Price |
|---|---|---|---|---|
| 04/15/2025 04/15/25 | Price Changed | $429,999 | -1.1% | $176 / Sq Ft |
| 04/02/2025 04/02/25 | Price Changed | $434,999 | -1.1% | $178 / Sq Ft |
| 03/07/2025 03/07/25 | For Sale | $439,999 | +14.3% | $180 / Sq Ft |
| 12/15/2023 12/15/23 | Off Market | $384,900 | -- | -- |
| 12/21/2021 12/21/21 | Sold | $384,900 | 0.0% | $166 / Sq Ft |
| 12/21/2021 12/21/21 | Sold | $384,900 | 0.0% | $166 / Sq Ft |
| 11/09/2021 11/09/21 | Pending | -- | -- | -- |
| 11/09/2021 11/09/21 | Pending | -- | -- | -- |
| 11/03/2021 11/03/21 | For Sale | $384,900 | 0.0% | $166 / Sq Ft |
| 10/15/2021 10/15/21 | For Sale | $384,900 | -- | $166 / Sq Ft |
Deed History
| Date | Type | Sale Price | Title Company |
|---|---|---|---|
| Warranty Deed | $60,000 | None Listed On Document | |
| Warranty Deed | $385,000 | None Available |
Mortgage History
| Date | Status | Loan Amount | Loan Type |
|---|---|---|---|
| Open | $300,000 | New Conventional | |
| Previous Owner | $373,353 | New Conventional |
Similar Homes in Lillington, NC
Source: Doorify MLS
MLS Number: 10079487
APN: 11066101 0024
- 11 Treasure Dr
- 81 Eagle Crest Ct Unit Apex Craftsman
- 40 Eagle Crest Ct Unit Clayton Low Country
- 20 Eagle Crest Ct
- 20 Eagle Crest Ct Unit Holly Farmhouse
- 22 Whistling Way
- 22 Whistling Way Unit Holly Farmhouse
- 23 Eagle Crest Ct Unit Holly English Countr
- 104 Whistling Way Unit Brunswick English Co
- 120 Whistling Way
- 120 Whistling Way Unit Cary Traditional
- 21 Whistling Way
- 21 Whistling Way
- 21 Whistling Way
- 21 Whistling Way
- Lot 4 Sheriff Johnson Rd
- Lot 3 Sheriff Johnson Rd
- Lot 2 Sheriff Johnson Rd
- 167 Hazelwood Rd
- 241 Indigo St






