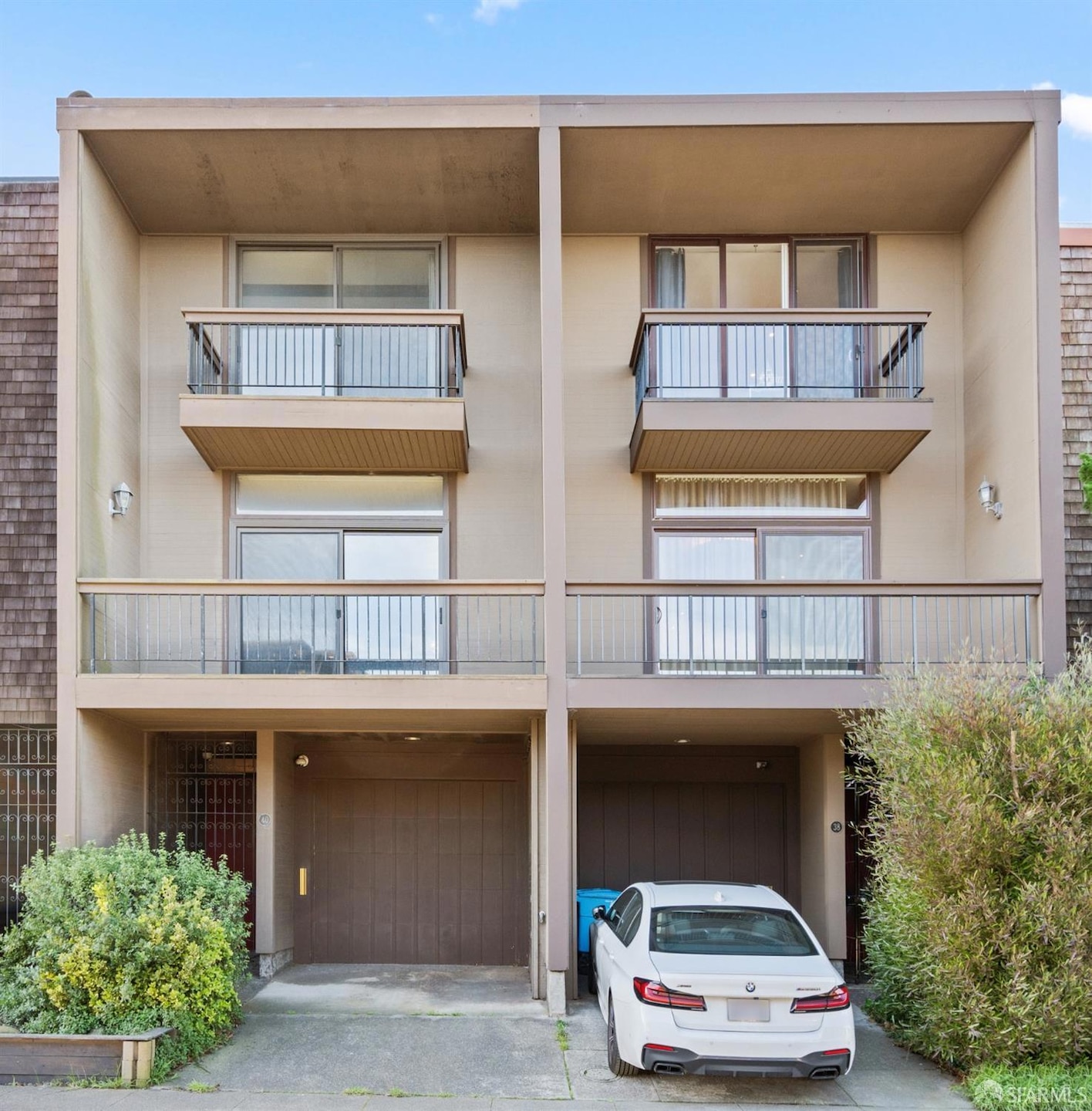
40 Topaz Way San Francisco, CA 94131
Diamond Heights NeighborhoodHighlights
- Views of San Francisco
- Solar Power System
- Atrium Room
- Miraloma Elementary School Rated A-
- Two Primary Bedrooms
- Wood Flooring
About This Home
As of February 2025Calling all investors, contractors, and homeowners! Don't miss this opportunity to transform this 3-bedroom, 2.5-bath condo into your dream home or investment. Part of a 2-unit bldg with no HOA dues; it's a great alternative to single-family living. The first level includes a spacious two-car tandem garage with interior access, washer/dryer, and ample storage, leading to the foyer. On the second level, a sunken living room with a sliding door opens to a private balcony with Downtown views. A gas-starter fireplace adds warmth, while the half bath, kitchen, dining, and family room seamlessly connect for entertaining. Step out to a private patio for serene outdoor living. The third level boasts a primary bedroom with an ensuite bathroom and private balcony with views of the Bay. There are two additional bedrooms, one featuring a balcony overlooking a green hillside and a full bath. An enclosed atrium with a retractable roof provides a versatile indoor/outdoor retreat for work or play. Located in Diamond Heights, this home is near parks, playgrounds, and shopping. Public transportation makes commuting easy. Brimming with potential, this property awaits your creative vision. Don't miss this diamond in the rough. Seize the opportunity today!
Property Details
Home Type
- Condominium
Est. Annual Taxes
- $1,432
Year Built
- Built in 1968
Lot Details
- East Facing Home
- Fenced
Property Views
- Bay
- San Francisco
- Sutro Tower
- Views of the Bay Bridge
- Bridge
- Downtown
- Garden
Home Design
- Fixer Upper
Interior Spaces
- 1,792 Sq Ft Home
- 3-Story Property
- Fireplace With Gas Starter
- Family Room
- Living Room with Fireplace
- Atrium Room
- Security Gate
Kitchen
- Double Oven
- Electric Cooktop
- Dishwasher
- Granite Countertops
Flooring
- Wood
- Carpet
Bedrooms and Bathrooms
- Primary Bedroom Upstairs
- Double Master Bedroom
- Bathtub with Shower
- Separate Shower
Laundry
- Laundry in Garage
- Dryer
- Washer
Parking
- 2 Car Garage
- Enclosed Parking
- Front Facing Garage
- Tandem Garage
- Assigned Parking
Outdoor Features
- Balcony
- Patio
Additional Features
- Solar Power System
- Central Heating
Listing and Financial Details
- Assessor Parcel Number 7531-069
Community Details
Overview
- 2 Units
- Planned Unit Development
Security
- Carbon Monoxide Detectors
- Fire and Smoke Detector
Map
Home Values in the Area
Average Home Value in this Area
Property History
| Date | Event | Price | Change | Sq Ft Price |
|---|---|---|---|---|
| 02/18/2025 02/18/25 | Sold | $1,215,000 | -6.5% | $678 / Sq Ft |
| 01/28/2025 01/28/25 | Pending | -- | -- | -- |
| 01/10/2025 01/10/25 | For Sale | $1,299,000 | -- | $725 / Sq Ft |
Tax History
| Year | Tax Paid | Tax Assessment Tax Assessment Total Assessment is a certain percentage of the fair market value that is determined by local assessors to be the total taxable value of land and additions on the property. | Land | Improvement |
|---|---|---|---|---|
| 2024 | $1,432 | $119,753 | $20,574 | $99,179 |
| 2023 | $1,411 | $117,406 | $20,171 | $97,235 |
| 2022 | $1,386 | $115,105 | $19,776 | $95,329 |
| 2021 | $1,363 | $112,849 | $19,389 | $93,460 |
| 2020 | $1,366 | $111,693 | $19,191 | $92,502 |
| 2019 | $1,321 | $109,504 | $18,815 | $90,689 |
| 2018 | $1,278 | $107,358 | $18,447 | $88,911 |
| 2017 | $1,263 | $105,254 | $18,086 | $87,168 |
| 2016 | $1,213 | $103,191 | $17,732 | $85,459 |
| 2015 | $1,198 | $101,642 | $17,466 | $84,176 |
| 2014 | $1,167 | $99,652 | $17,124 | $82,528 |
Mortgage History
| Date | Status | Loan Amount | Loan Type |
|---|---|---|---|
| Open | $915,000 | New Conventional | |
| Previous Owner | $2,002,500 | Reverse Mortgage Home Equity Conversion Mortgage |
Deed History
| Date | Type | Sale Price | Title Company |
|---|---|---|---|
| Grant Deed | -- | First American Title | |
| Interfamily Deed Transfer | -- | None Available |
Similar Homes in San Francisco, CA
Source: San Francisco Association of REALTORS® MLS
MLS Number: 425001167
APN: 7531-069
- 45 Ora Way Unit 204A
- 45 Ora Way Unit 101A
- 55 Ora Way Unit B204
- 55 Ora Way Unit B301
- 55 Ora Way Unit B306
- 5320 Diamond Heights Blvd Unit 105K
- 60 Ora Way Unit 208H
- 75 Ora Way Unit D202
- 126 Gold Mine Dr
- 85 Ora Way Unit 308E
- 316 Gold Mine Dr
- 586 Valley St
- 412 Gold Mine Dr
- 556 28th St
- 481 Day St
- 459 Valley St
- 479 28th St
- 245 Beacon St
- 5160 Diamond Heights Blvd Unit 208C
- 641 27th St
